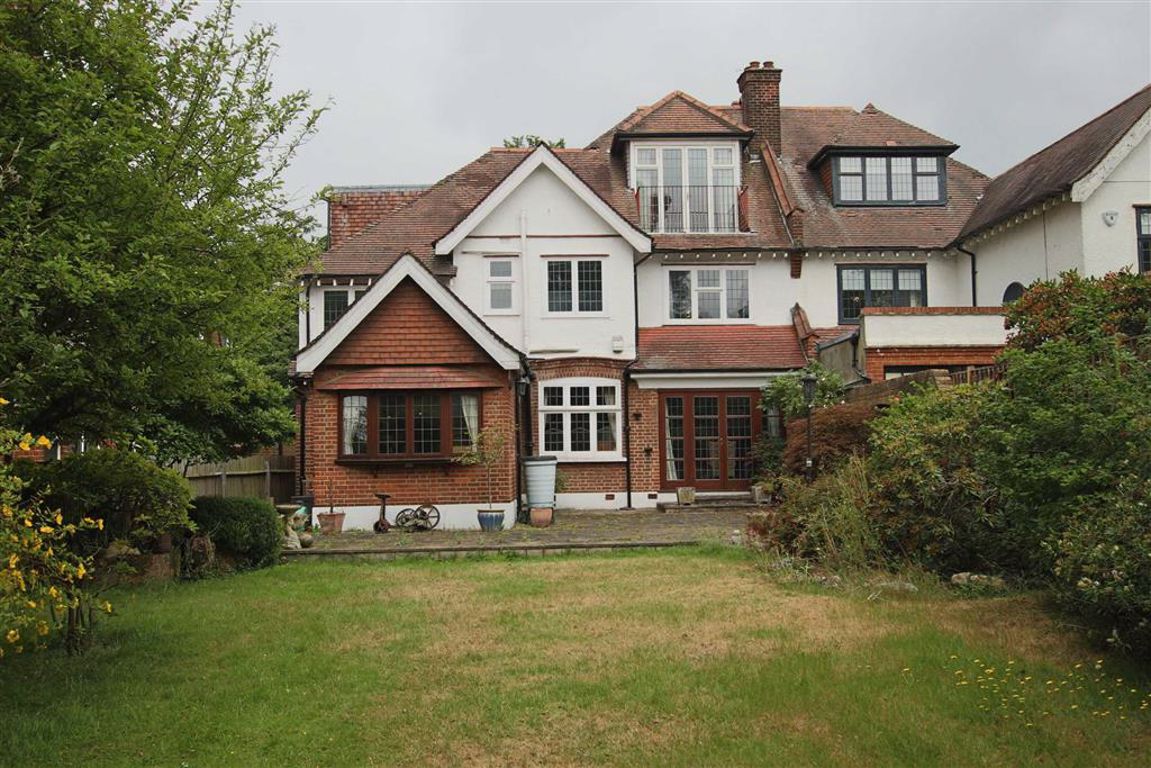Friern Barnet Lane, Whetstone, London
- Semi-Detached House
- 6
- 3
- 2
Description:
Charming six bedroom family home in need of modernising located on one of Whetstone's premier roads.
You enter into a spacious reception hall with exposed beams and original features. The property has wonderful high ceilings throughout and the reception room benefits from a stunning feature fireplace and bay window. There is also an additional sitting room over looking the mature rear garden, study, kitchen, dining room, downstairs w/c and integral garage.
To the first floor there are four double bedrooms with fitted wardrobes, additional single bedroom which could be utilised as an office and there is a family bathroom. To the second floor there is an additional double bedroom with plenty of wardrobe space, en suite and balcony offering fantastic views. There is also a separate utility room.
The rear garden features a patio leading to the mainly lawned rear garden with an array of shrubs around the borders.
The property is approached via a block paved driveway providing off street parking for several vehicles and leads to the tandem garage and timber gated side pedestrian access.
This wonderful family home is positioned in a prime location in in one of Whetstone's most premier roads close to North Middlesex Golf Club, Friary Park, Whetstone High Road and transport links including Totteridge & Whetstone underground (Northern Line) and Oakleigh Park Mainline station. (Moorgate and Kings Cross Approx 25 mins)
Floor plans should be used as a general outline for guidance only and do not constitute in whole or in part an offer or contract. Any intending purchaser or lessee should satisfy themselves by inspection, searches, enquires and full survey as to the correctness of each statement. Any areas, measurements or distances quoted are approximate and should not be used to value a property or be the basis of any sale or let. Floor Plans only for illustration purposes only – not to scale



