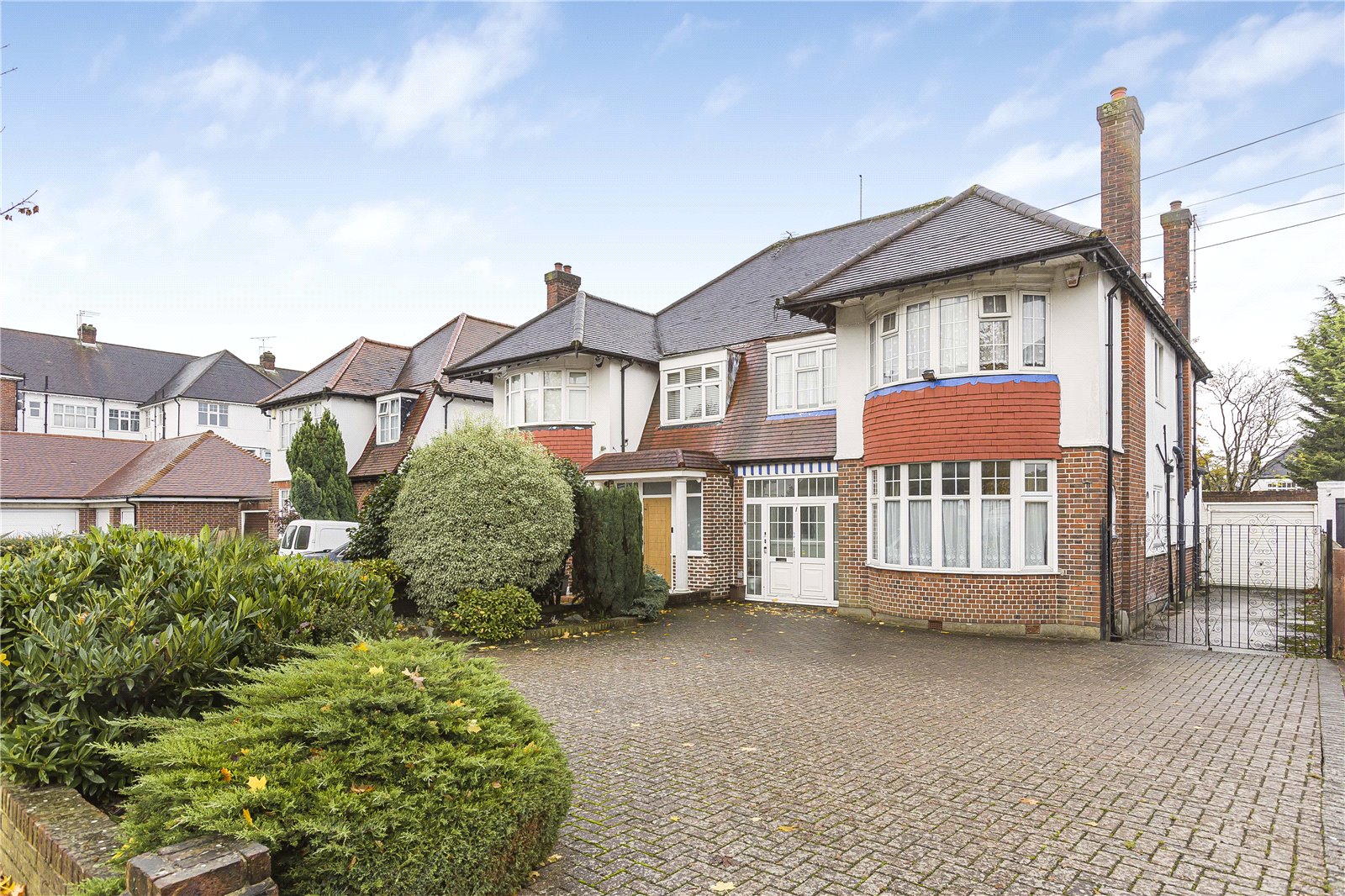Freston Gardens, Cockfosters
- House, Semi-Detached House
- 4
- 3
- 1
Key Features:
- SOLE AGENCY
- CHAIN FREE
- SEMI DETACHED
- THREE BEDROOMS
- BREAKFAST ROOM
- GARAGE
Description:
This Sir Francis Walker 4-bedroom semi-detached extended halls adjoining home is positioned just off Cockfosters high street. The property benefits from its own drive which leads to a garage and has further potential to extend subject to planning permission.
As we enter the property the spacious hallway leads to a formal dining room. Double doors to the rear of the hallway leads to the lounge with patio doors leading to the garden. There is also a breakfast room and a kitchen which is appointed with fitted cabinets and a range of appliances. To complete the ground floor there is a guest WC.
To the first floor there are 4 good size bedrooms all of which have fitted wardrobes along with a family bathroom which comprises of a four-piece suite and including a separate shower, bath, WC & pedestal sink.
The rear garden has a separate terrace which leads to the main lawn with mature plants to its boarders.
To the front of the property there is a block paved driveway which provides off street parking for several cars.
Situated within a level walking distance of the local shops and restaurants along with other local amenities. Both Oakwood and Cockfosters underground stations are on the Piccadilly Line. You also have easy access to Trent Park and various travel routes to the M25.
Council Tax – G
Local Authority – Enfield
GROUND FLOOR
Porch
Enterance Hall
Reception Room (5.18m x 3.89m (17' x 12'9"))
WC (2.10m x 1.35m (6'11" x 4'5"))
Breakfast Room (3.18m x 3.02m (10'5" x 9'11"))
Kitchen (4.93m x 3.18m (16'2" x 10'5"))
Reception Room (7.20m x 3.66m (23'7" x 12'0"))
FIRST FLOOR
Landing
Bedroom (5.18m x 3.89m (17' x 12'9"))
Bedroom (3.38m x 2.92m (11'1" x 9'7"))
Bedroom (4.55m x 3.63m (14'11" x 11'11"))
Bedroom (3.40m x 3.18m (11'2" x 10'5"))
Bathroom (3.00m x 2.10m (9'10" x 6'11"))
EXTERIOR
Garage (35.48m x 2.51m (116'5" x 8'3"))
Garden (18.97m x 9.45m (62'3" x 31'0"))



