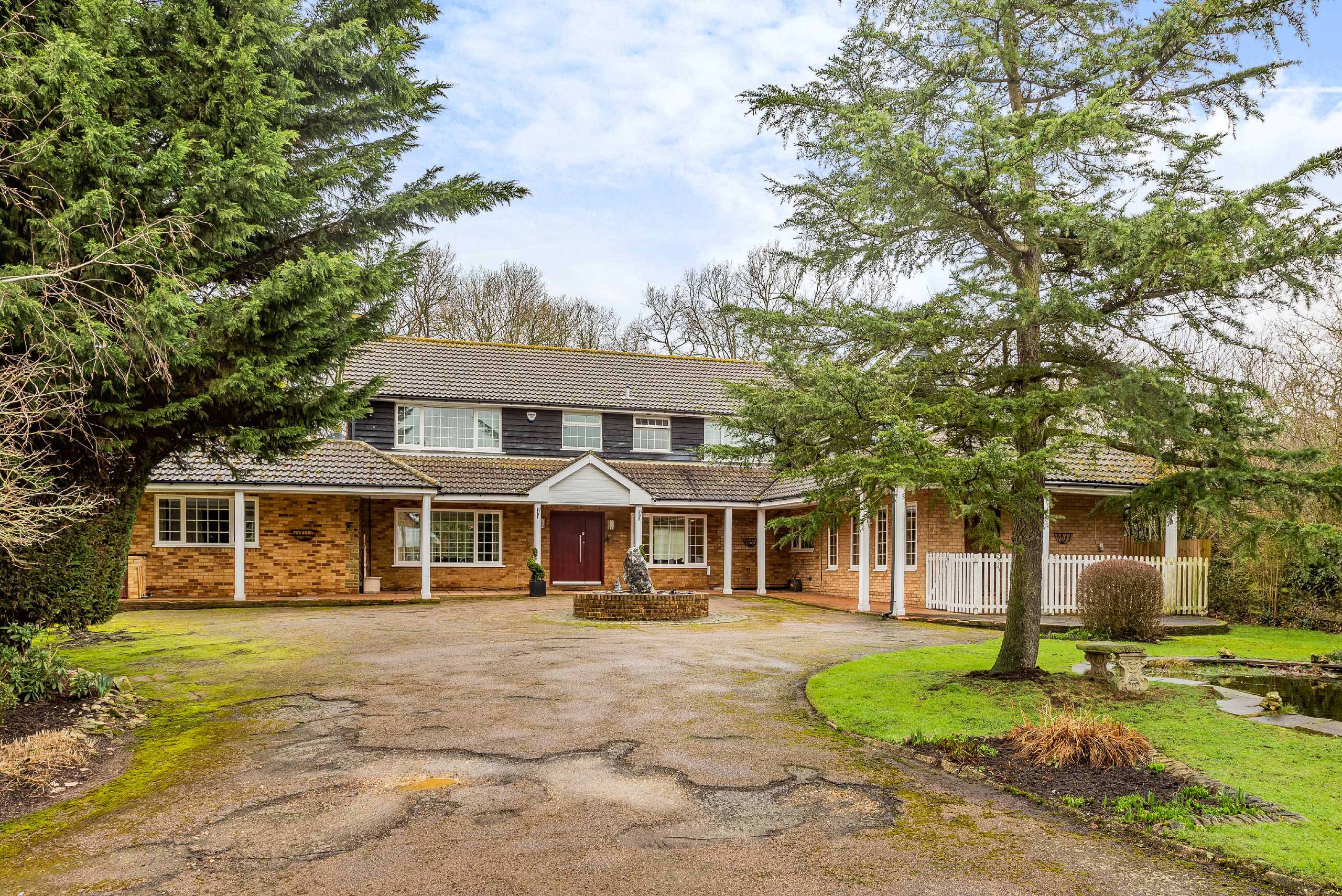Foxes Lane, Bell Bar
- Detached House, House
- 5
- 4
- 4
- Freehold
Key Features:
- Rural Location
- Plot approx. 2 Acres
- Circa 7000 sq. ft
- 5 Bedrooms
- 4 Bathrooms
- Annex
- Outdoor Kitchen
Description:
Little Acres is a substantial detached family residence of circa 7000 sq ft set behind electric gates in a beautiful rural plot of approx. 2 acres. This secluded home with 5 bedrooms and 4 bathrooms also benefits from a detached annex with double garaging and wonderful outdoor kitchen ideal for al fresco dining and entertaining.
Little acres offers spacious and versatile family living accommodation. The ground floor offers a circa 1,100sq ft open plan living space which incorporates lounge, dining and sitting area as well as a separate kitchen/breakfast room, utility room and two further reception rooms with a guest cloakroom. To the first floor there are 5 bedrooms with 3 ensuite's and a family bathroom. Externally Little Acres is approached via electric gates with a large frontage incorporating a central water feature and fish pond also located within the vast plot is a detached games room / gym a kitchen and shower room which would make a perfect annex, A double garaging block and a purpose-built outdoor kitchen with wood fired pizza oven.
Little Acres is located on Foxes Lane which is just off Bell Lane, a crescent off the Great North Road and is approximately 2 miles from Brookmans Park village and train station with a range of local shops, eateries. The trainline provides direct access into London's Kings Cross and Moorgate (approximately 39 minutes), whilst the M25 and A1(M) are a short drive away. The larger towns of Potters Bar, Welwyn Garden City and St Albans are within close proximity, offering an array of shopping and leisure facilities. There are several excellent schools in the local area including Stormont, Lochinver House, Queenswood and Dame Alice Owen's.
Welwyn & Hatfield
Council tax band G
Entrance Hall
Reception Room (5.46m x 3.40m (17'11" x 11'2"))
Reception Room (11.66m (max) x 8.9m (max))
Downstairs WC
Kitchen/Breakfast Room (9.1m (max) x 5.87m (max))
Reception Room (5.87m x 5.64m (19'3" x 18'6"))
Bedroom 1 (7m (max) x 4.85m (max))
Dressing Area
Ensuite
Bedroom 2 (5.87m (max) x 4.98m (max))
Ensuite
Bedroom 3 (4.50m x 3.05m (14'9" x 10'0"))
Ensuite
Bedroom 4 (5.30m x 3.02m (17'5" x 9'11"))
Bedroom 5 (3.76m x 2.90m (12'4" x 9'6"))
Family Bathroom
Outside Kitchen (7.98m x 4.78m (26'2" x 15'8"))
Games Room (8.13m x 7.50m (26'8" x 24'7"))
Kitchen (3.25m x 2.41m (10'8" x 7'11"))
Shower Room
Garden Store (8.15m x 6.58m (26'9" x 21'7"))
Garage (325.00m x 4.98m (1066'3" x 16'4"))



