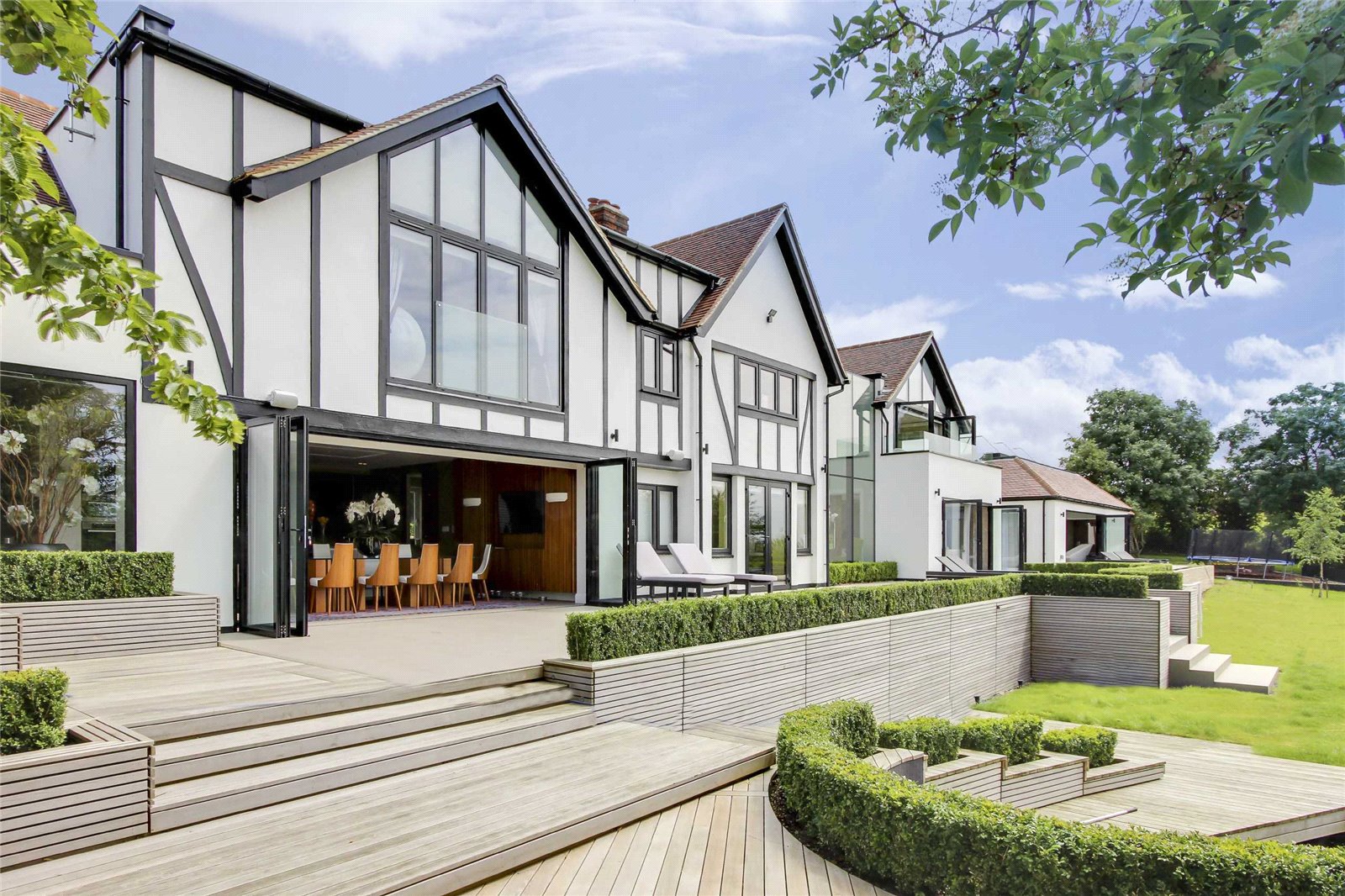Fortune Lane, Elstree
- Detached House
- 6
- 5
- 6
- Freehold
Key Features:
- Impressive Home In Style, Design, Technology & Specification
- Stunning Fusion of Traditional Character & Contemporary, State of the Art Features
- Private Grounds of Approx. 1 Acre
- 6 Bedrooms
- Open Plan Kitchen/Breakfast Room
- Lavish Cinema Room
- Gym
- Indoor Swimming Pool
- Stunning Double Height Feature Glass Atrium
- Double Garage
Description:
A truly impressive home in style, design, technology & specification. Undoubtedly one of the most prestigious homes in Hertfordshire. Situated at the end of a quiet country lane, offering a stunning Fusion of traditional character & contemporary, state of the art features.
Having been extensively refurbished, over the years, this is an exceptional unique residence set within private grounds of approximately 1 acre, enjoying breath taking panoramic countryside views. Positioned in an idyllic and peaceful location, yet conveniently located close to Elstree Village and exceptional local schooling including Haberdasher's Aske's, Aldenham and Edge Grove. This outstanding home also benefits from 6 bedrooms, open-plan kitchen breakfast room, a lavish cinema room, gym, indoor swimming pool and steam-room as well as a stunning double-height feature glass atrium.
* Set in landscaped gardens approaching 1 acre
* Full height feature windows in master bedroom and bedroom 2
* Terrace to master bedroom, finished with western red cedar cladding and glass balustrading
* Air conditioning to principal reception room, kitchen/family room, cinema room and master bedroom
* "Smart Home" integrated home management system allowing control of sound, vision, security, lighting and heating. Control via integrated iPads/iPod/iTouch
* Hand-made cabinetry, vanity units and wardrobes in a combination of natural walnut veneers and glass
* Spacious and impressive main and inner reception halls with large format Italian porcelain floor tiles, contemporary fireplace and seating area
* Underfloor heating throughout with individual digital touch screen thermostatic controls
* SSAIB approved alarm system with panic buttons - detects and reports intrusion, fire and carbon monoxide warnings to clients monitoring facility. Keypads located in entrance hall, first floor landing and garage
* Fully-tiles floors and walls to bathrooms and steam room in porcelain and mosaics
* American walnut internal doors throughout
* Double garage with remote-controlled opening sectional door
* Additional private parking for a minimum of four further cars
* Individually designed external lighting to driveway and landscaped areas
* Split-level sun-terrace and decked relaxation area to contemporary design finished with western red cedar and Italian porcelain
* Fully stocked and planted kitchen garden
* Steam room with shower and audio system
* Cinema room with Dolby 5.1 surround-sound and drinks cabinet with wine fridge and sink concealed in handmade bespoke walnut cabinetry
* Bespoke kitchen cabinetry by Poggenpohl in a combination of lacquered taupe and Marsh Oak veneer
* Range of Miele appliances which include two Miele multifunction ovens, combination microwave over, coffee machine, dishwasher, induction hob and integrated full height fridge
* Bespoke fully-tiled designer bathrooms
*Stunning Swimming Pool complex with Jacuzzi, Sauna, air conditioning and Shower Room.
*Please contact Paul Brown Prime Sales for viewings paul@statons.com 07867510540
Local authority: Hertsmere
Council tax band: H
Guest Cloakroom
Drawing Room (8.2m x 5.05m)
Family Room (4.2m x 4.06m)
Kitchen/Diner (6.88m x 10.8m)
Study (4.8m x 2.26m)
Housekeepers Apartment (5.33m x 5.18m)
First Floor:-
Principal Bedroom (6.43m x 5.03m)
Balcony
En Suite Bathroom
Bedroom 2 (3.68m x 3.68m)
En Suite Shower Room
Bedroom 3 (4.27m x 3.15m)
En Suite Shower Room
Bedroom 4 (4.22m x 2.9m)
Family Bathroom
Bedroom 5 (3.58m x 2.72m)
Lower Ground Floor:-
Cinema Room (6.93m x 5.61m)
Gym (4.27m x 2.46m)
WC
Exterior:-
Swimming Pool (10.36m x 8.26m)
Sauna (2.1m x 1.96m)
Shower Room
Garage (8.69m x 5.7m)



