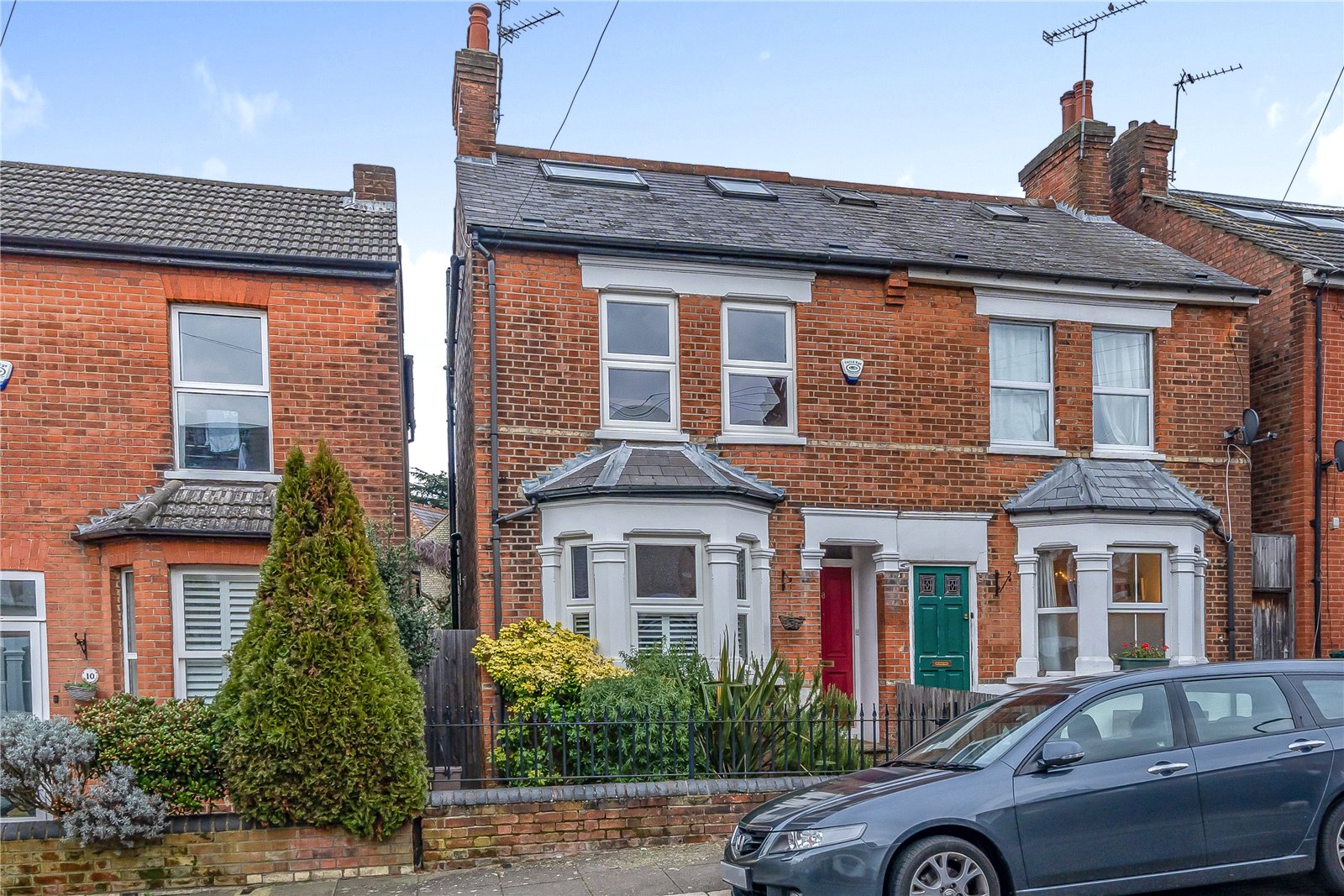Falkland Road, Barnet
- House, Semi-Detached House
- 4
- 2
- 2
Key Features:
- SOLE AGENTS
- PERIOD HOUSE
- 2 RECEPTION ROOMS
- 4 BEDROOMS
- 2 BATHROOMS
- REAR GARDEN
Description:
***CHAIN FREE*** Situated on a sought after residential road in close proximity to The Spires shopping centre and outstanding' schools such as Foulds and Christchurch, we are delighted to offer this fabulous 4 bedroom period family home. The property has been thoughtfully refurbished and extended by the present vendors and offers bright and spacious accommodation throughout. The ground floor comprises a welcoming entrance hall, front reception room and a large open plan modern fitted kitchen/diner with a fabulous rear reception area with large picture window and full height glass bi-folding doors.
On the first floor there are 2 large double bedrooms, a luxurious family bathroom and a useful laundry/utility room. Arranged over the top floor are 2 further generous bedrooms, an en suite shower room and ample eaves storage. Externally there is a low maintenance rear garden with sun terrace, storage shed and side access and a pretty front garden with boundary wall.
This property is conveniently located within walking distance to the many shops, restaurants and cafes of High Barnet and approximately half a mile from the tube (High Barnet/Northern Line) for access into London. New Barnet overground station is also close by. Buses also provide access to neighbouring areas and central London. The verdant green spaces of Monken Hadley are right on the doorstep, offering the best of both town and country living.
Local Authority: Barnet
Council Tax band: E
Tenure: Freehold
GROUND FLOOR
Reception Room (3.73m x 3.45m (12'3" x 11'4"))
Kitchen/Dining Room (7.20m x 4.47m (23'7" x 14'8"))
FIRST FLOOR
Bedroom 2 (4.42m x 3.15m (14'6" x 10'4"))
Bedroom 3 (3.35m x 3.00m (11' x 9'10"))
Bathroom
Utility Room
SECOND FLOOR
Bedroom 1 (5.18m x 3.12m (17' x 10'3"))
En Suite
Bedroom 4 (3.50m x 2.82m (11'6" x 9'3"))
OUTSIDE
Garden (10.44m x 5.70m (34'3" x 18'8"))
Shed (2.44m x 1.55m (8'0" x 5'1"))



