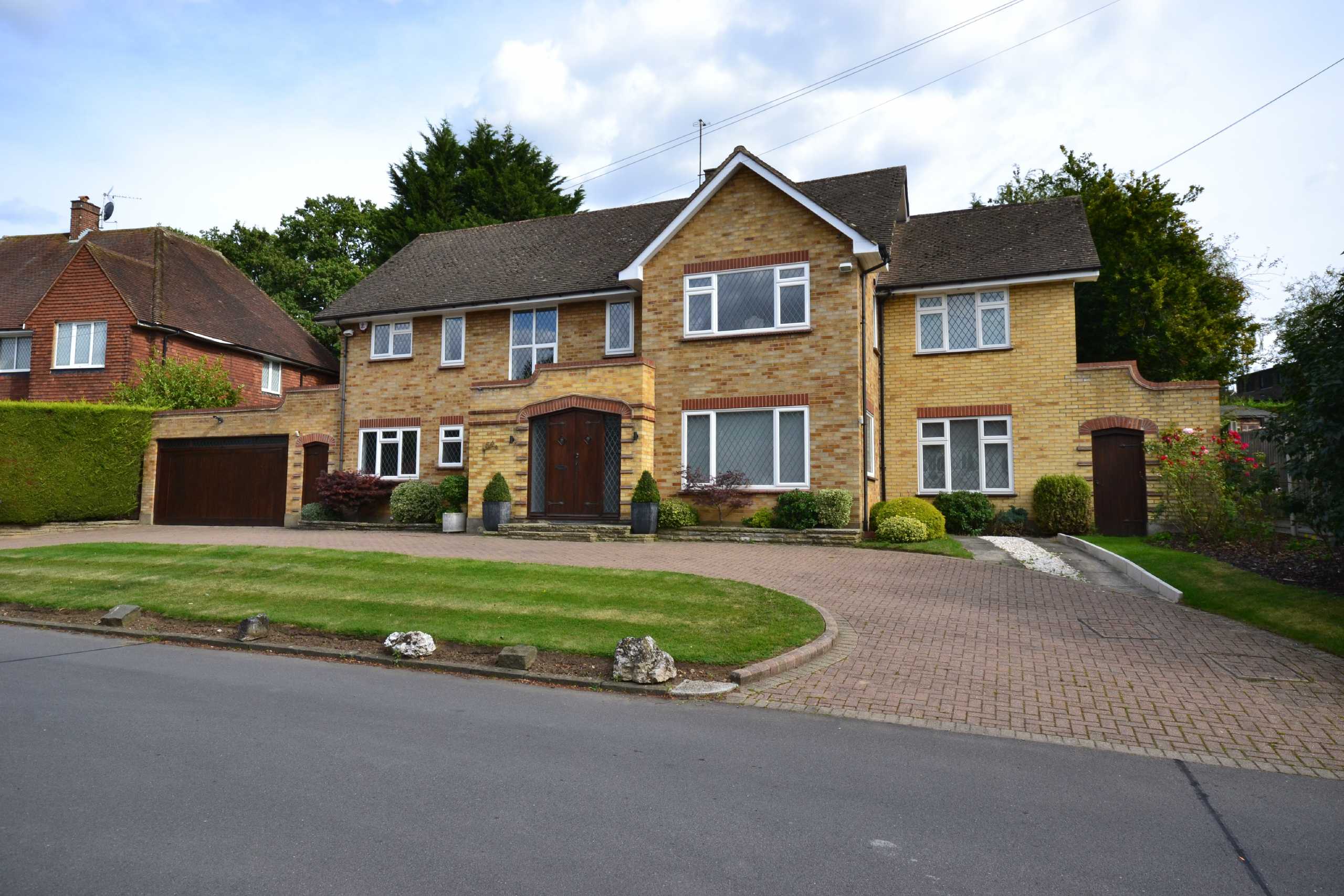Fairgreen, Hadley Wood
- Detached House, House
- 4
- 3
- 2
Key Features:
- Sole Agents
- Cul De Sac
- Detached Family Residence
- Heated Swimming Pool
- Detached Garage
Description:
A spacious four bedroom, two bathroom, three reception detached family residence in this secluded and quiet cul de sac of Hadley Wood.
This spacious four bedroom, two bathroom, three reception detached family residence, which has recently undergone redecoration, is set in this secluded and quiet cul de sac of Hadley Wood. The ground floor accommodation comprises an entrance hallway which leads to all principle rooms including a large dual aspect lounge/dining room with a feature slide-out bar, a family room, a superb recently fitted kitchen/diner by Parapan with granite worktops and a combination of Siemens and Miele appliances. There is also a guest W.C located off the entrance hallway.
The first floor has a generous master bedroom suite with separate walk in dressing room and a modern four piece en-suite bathroom with walk in shower and contemporary sanitary ware to match, three further double bedrooms (all with fitted wardrobes), an upstairs study and a family bathroom with separate w.c. and double width airing cupboard.
The landscaped rear garden of approx. 135ft is beautifully designed with a wide entertaining terrace and BBQ corner with steps leading up to the lawn area which hosts a charming fenced rockery with stream and mini waterfall. The second part to the garden, which is accessed via a picket fence and gate, features a well maintained heated swimming pool with summer house incorporating shower facilities.
It should be noted that the loft area is boarded and has 3 radiators installed lending itself to the next family who may want to convert or enlarge the roof space into further rooms and there is ample space to the side of the property to further extend the first floor (subject to the local planning consents and building regulations).
Approach: The property is approached via a wide sweeping block paved carriage driveway which provides off street parking for several vehicles and leads to the detached double garage which incorporates a utility room, two gated side pedestrian accesses and the front door entrance to the property.
This home offers a perfect balance of village life with cosmopolitan London. Ideally located within a short drive of the M25 allowing easy access to central London via the A1 and M1. Hadley Wood over ground, local shops and restaurants and facilities of Cockfosters including Cockfosters Piccadilly Line underground are close at hand, offering services into central London within 40 minutes. London's airports are also easily reached.
Council tax: Band H
Local authority: Enfield
GROUND FLOOR:-
Entrance Hall
Guest Cloakroom
Reception Room (7.95m x 7.67m (26'1" x 25'2"))
Family Room (4.00m x 3.90m (13'1" x 12'10"))
Kitchen/Breakfast Room (6.48m x 4.20m (21'3" x 13'9"))
FIRST FLOOR:-
Master Bedroom (4.88m x 4.34m (16'0" x 14'3"))
En Suite Bathroom
En Suite Dressing Room
Bedroom 2 (3.96m x 3.96m (13' x 13'))
Bedroom 3 (3.66m x 2.70m (12'0" x 8'10"))
Bedroom 4 (3.76m x 2.67m (12'4" x 8'9"))
Study (1.83m x 1.57m (6'0" x 5'2"))
Family Bathroom
EXTERIOR:-
Landscaped Rear Garden (Approx. 41.15m)
Heated Swimming Pool
Detached Garage (7.10m x 5.20m (23'4" x 17'1"))



