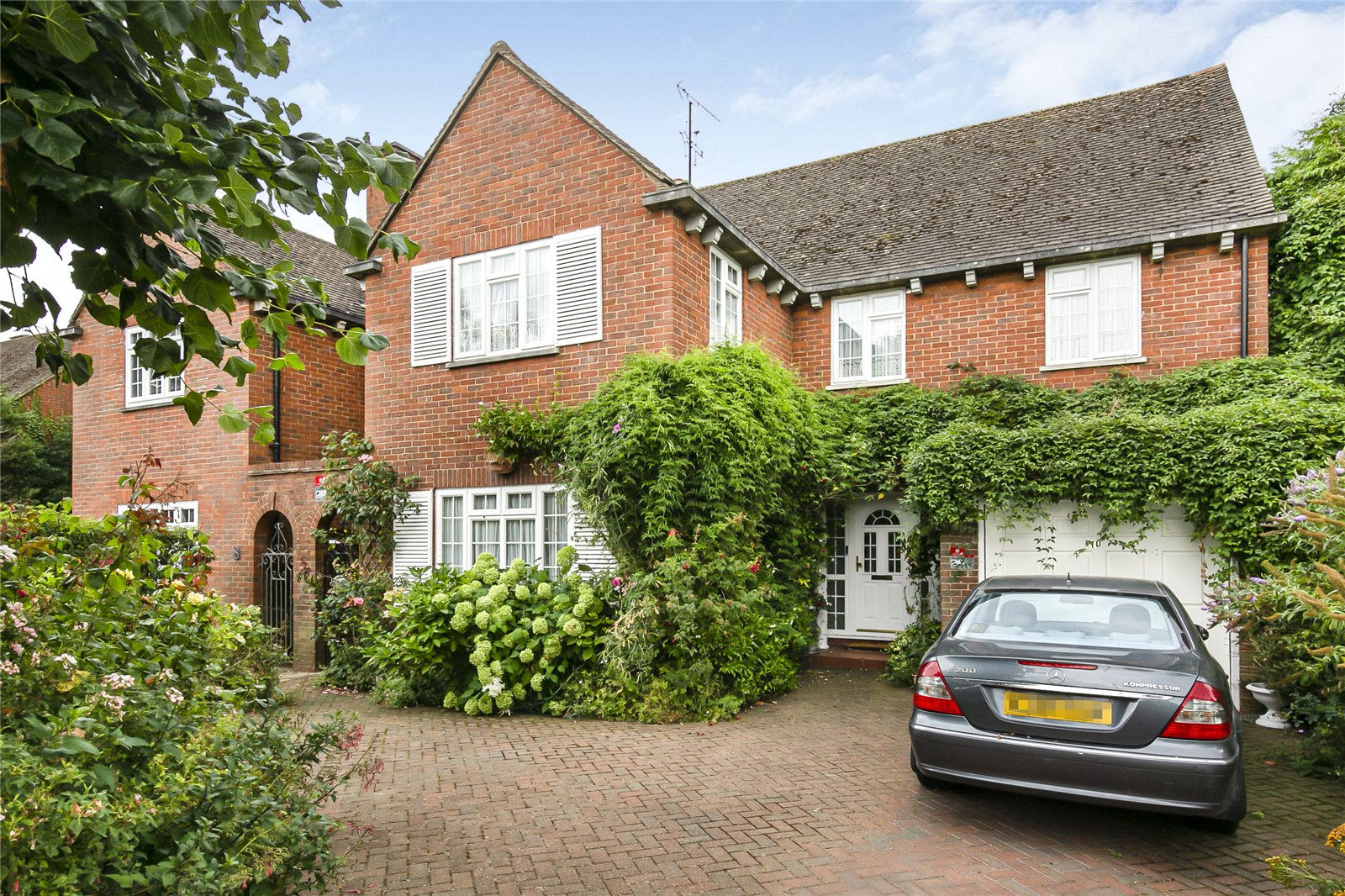Fairgreen East, Hadley Wood
- Detached House, House
- 4
- 3
- 4
- Freehold
Key Features:
- Sole agents
- 4 bedrooms
- Detached family home
- Short walk to Trent Park
- 3 receptions
- Off road parking
- Rear garden
Description:
* CHAIN FREE *
A lovely four bedroom detached family home that has been well maintained. The property is situated in a fantastic position within short walking distance of Trent Park and Cockfosters.
Entering through the lobby, you are welcomed into a warm and inviting reception hallway that leads to a formal lounge, kitchen/breakfast room, and dining room. Just off the dining room is a further room currently used as a study which leads into a shower room then through to the garage and garage store. ( This has the versatility/potential to be a bedroom/treatment room/gym ) A guest cloakroom completes the accommodation on this floor.
On the first floor there are three double bedrooms, the principle bedroom has an ensuite bathroom. There is a family bathroom, a separate shower room along with bedroom four completing the accommodation on this floor.
The established rear garden is secluded and has been beautifully well maintained. In addition, there is gated side access that leads to the front of the property and an entrance to the garage/garage store with an electric up and over door. To the front of the property is a block paved driveway that can easily accommodate a number of cars.
Location
Conveniently located within a short distance of Cockfosters with its shops, restaurants, schools and Piccadilly Line underground station. Trent Country Park is close at hand and the M25 is a short drive away.
Local authority: Enfield Council
Council tax band: H
Entrance porch
Entrance hall
Living room (5.18m x 3.96m (17' x 13'))
Downstairs WC
Garage (4.65m x 2.70m (15'3" x 8'10"))
Garage Storage (2.70m x 1.75m (8'10" x 5'9"))
Sitting Room (3.28m x 2.82m (10'9" x 9'3"))
Study (3.28m x 2.82m (10'9" x 9'3"))
Dining Room (3.90m x 3.33m (12'10" x 10'11"))
- (3.33m x 3.02m (10'11" x 9'11"))
Kitchen (7.26m x 3.15m (23'10" x 10'4"))
Bedroom 1 (5.20m x 3.94m (17'1" x 12'11"))
Ensuite
Bedroom 2 (3.94m x 3.35m (12'11" x 11'))
Bedroom 3 (5.08m x 2.87m (16'8" x 9'5"))
Bedroom 4 (2.87m x 2.29m (9'5" x 7'6"))
Shower Room
Bathroom



