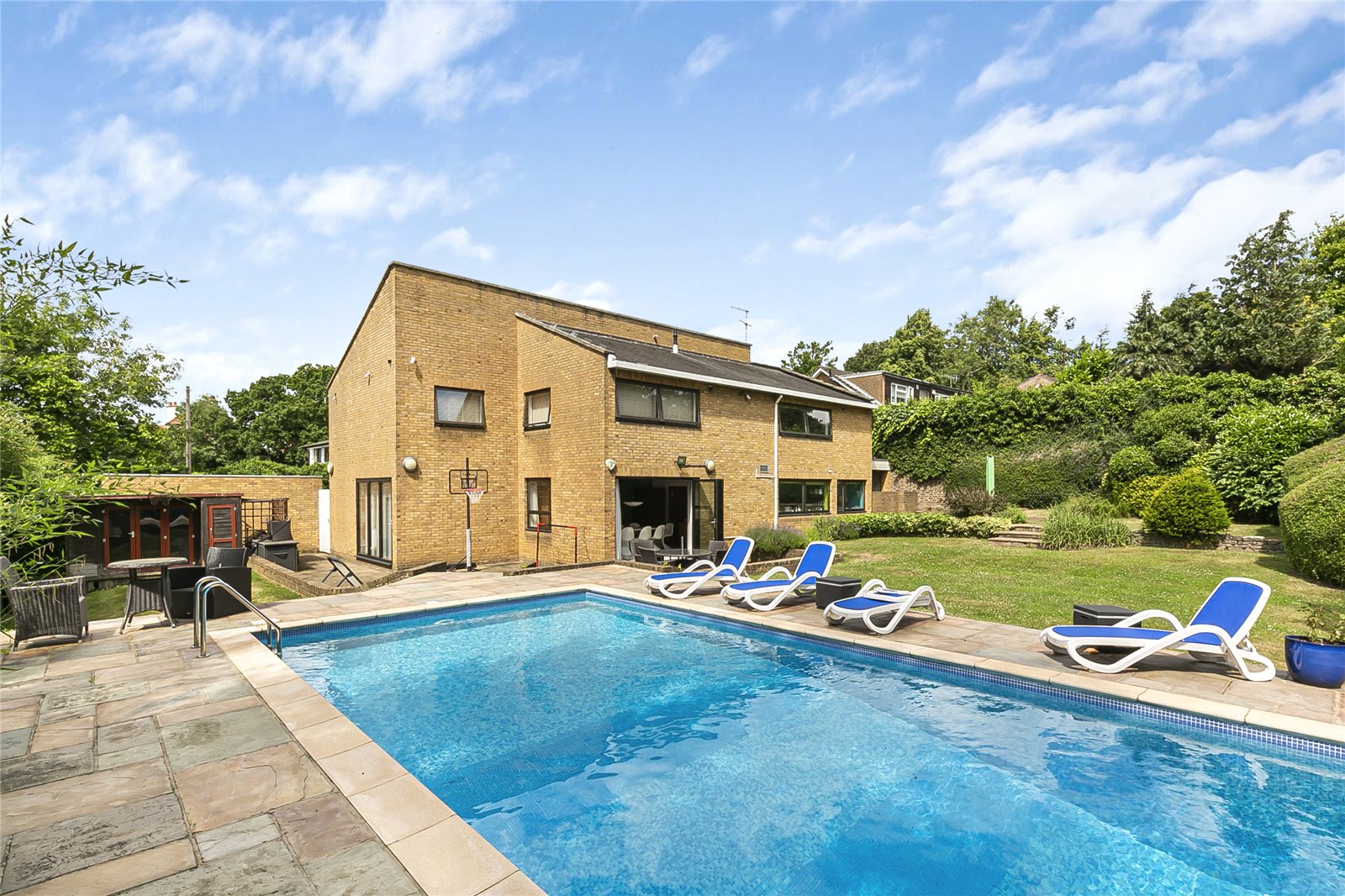Eversley Mount, London
- Detached House, House
- 4
- 3
- 2
- Freehold
Key Features:
- SOLE AGENCY
- DETACHED
- SWIMMING POOL
- SAUNA
- REAR GARDEN
- OFF STREET PARKING
Description:
This four double bedroom detached family home is situated in a quiet residential Cul De Sac location. The property is set with a plot of approx. 0.23 of an acre and has plenty of potential to extend subject to Planning permission.
As you enter the property the reception hallway leads to a Guest WC, Study, a dual aspect living room with double doors leading to the rear family dining room which adjoins the kitchen which has a range of modern fitted united and a centre island along with a range of integrated appliances. To complete the downstairs accommodation there is a utility room with direct access to the covered side passage.
To the first floor there are four double bedrooms and a family bathroom. The principal suite has a dual aspect and has the benefit of a large ensuite.
The rear garden is private and secluded and is approx. 92 ft wide. The rear garden is beautifully landscaped with an array of mature plants shrubs and trees and benefits from a large terrace and outdoor swimming pool. To the side of the property is a covers walkway that leads to a sauna and changing room with shower and WC facilities.
To the front of the property is a block paved driveway that provides parking for several vehicles and provides access to the double garage.
Council Tax – H
Local Authority - Enfield
GROUND FLOOR
Hallway (5.77m x 5.18m (18'11" x 17'))
Living Room (6.58m x 5.80m (21'7" x 19'0"))
Dining Room (5.05m x 4.10m (16'7" x 13'5"))
Kitchen Dining Room (4.70m x 4.06m (15'5" x 13'4"))
Utility Room (4.00m x 2.26m (13'1" x 7'5"))
Study (3.45m x 3.15m (11'4" x 10'4"))
Guest wc (1.73m x 1.40m (5'8" x 4'7"))
FIRST FLOOR
Bedroom 1 (5.70m x 5.30m (18'8" x 17'5"))
En Suite (4.17m x 2.70m (13'8" x 8'10"))
Bedroom 2 (6.32m x 4.01m (20'9" x 13'2"))
Bedroom 3 (5.84m x 4.01m (19'2" x 13'2"))
Bedroom 4 (3.63m x 3.15m (11'11" x 10'4"))
Bathroom (2.62m x 1.68m (8'7" x 5'6"))
OUTBUILDING
Sauna (2.50m x 1.78m (8'2" x 5'10"))
Pool Room (2.24m x 2.10m (7'4" x 6'11"))
Garage (6.65m x 5.38m (21'10" x 17'8"))



