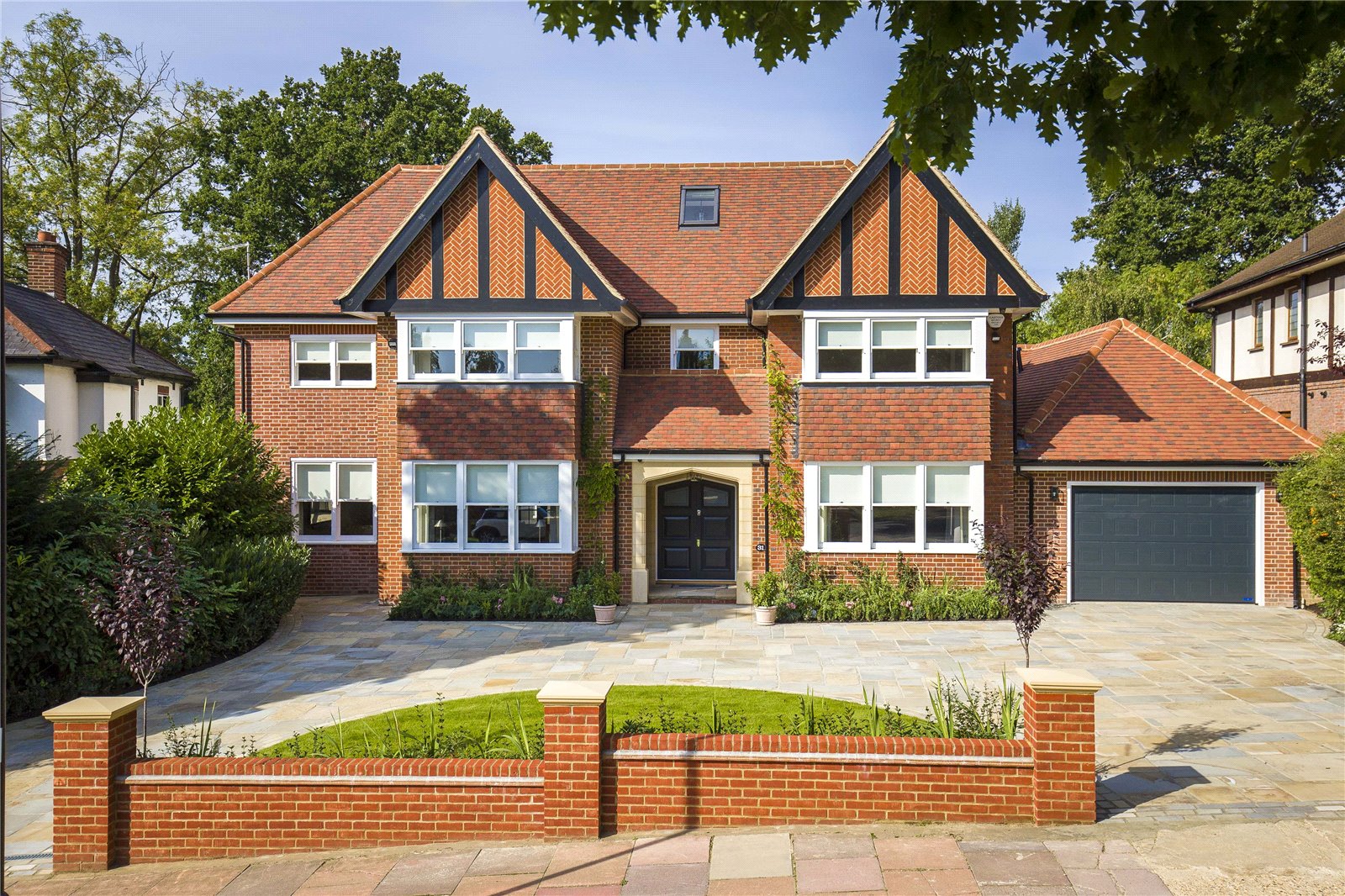Eversley Crescent, Winchmore Hill
- Detached House, House
- 5
- 4
- 6
- Freehold
Key Features:
- Sole agents
- 5 bedrooms
- 4 receptions
- 6 bathrooms
- Carriage driveway
- Set over 3 floors
- Swimming pool
Description:
This substantial bespoke 5 bedroom detached family residence is positioned in one Winchmore Hill's premier road's "Eversley Crescent" The home is arranged over 3 floors and offers spacious living accommodation and leisure facilities which includes an indoor pool/ leisure suite. The property also offers a garden studio / annexe to the rear of the garden.
This luxurious home has been refurbished and re modelled to an exquisite standard creating a warm and inviting yet versatile family home. The reception hall leads to the family/ living room and a separate TV room which has a free flowing oversized chevroned wood floor. The kitchen/diner/ family room is accessed via the hallway and the family room and has bi-folding doors leading to the rear terrace. The kitchen is of a contemporary design with a range of integrated 'Siemens' appliances. The leisure facilities are accessed off the hallway and has bi folding doors leading to the terrace and garden. There is also a bespoke fitted changing room/shower room with WC. To complete the ground floor there is a guest wc and a utility room with an integral door to the double garage.
To the first floor there is a large galleried landing with a dual aspect and this leads to four double bedrooms and a family bathroom which has been appointed with luxury finishings. The principal suite has a dressing area with a range of built in wardrobes and an ensuite shower room. The second suite has its own split level dressing area and also leads to an ensuite shower room.
To the second floor there is a large bedroom suite and ensuite bathroom which could easily be split into 2 rooms.
The rear garden is beautifully landscaped with mature shrubs, plants and trees and has a feature pond. Resin bonded pathways provide all weather access to an outdoor summer kitchen with a range cooker and dining area. To the rear of the garden there is a luxurious garden studio with a mezzanine floor. The specification includes under floor heating, log burner, vaulted ceilings and a modern contemporary open plan living kitchen area. There is also shower room and WC.
To the front of the property there is a beautifully designed York stone carriage driveway with landscaped borders, providing parking for multiple vehicles.
Location The property is located within walking distance of Grange Park/Winchmore Hill and Southgate stations with a commuting time from any of these into Central London of 35 - 40 minutes.
Council tax: Band H
Local authority: Enfield Council
Hallway (6.80m x 6.20m (22'4" x 20'4"))
Reception Room (5.77m x 3.68m (18'11" x 12'1"))
Living Room (9.00m x 6.90m (29'6" x 22'8"))
Kitchen/Diner (10.00m x 5.92m (32'10" x 19'5"))
Pool (15.67m x 5.82m (51'5" x 19'1"))
Bathroom (4.01m x 2.50m (13'2" x 8'2"))
Utility Room (4.01m x 1.75m (13'2" x 5'9"))
Garage (5.80m x 5.03m (19'0" x 16'6"))
First Floor
Bedroom 2 (7.20m x 7.09m (23'7" x 23'3"))
Ensuite (3.15m x 2.70m (10'4" x 8'10"))
Bedroom 3 (4.01m x 3.63m (13'2" x 11'11"))
Dressing Room (5.23m x 3.80m (17'2" x 12'6"))
Ensuite
Bedroom 3 (4.01m x 3.63m (13'2" x 11'11"))
Bathroom (3.63m x 2.87m (11'11" x 9'5"))
Bedroom 4 (5.90m x 3.63m (19'4" x 11'11"))
Second Floor
Landing (3.40m x 3.00m (11'2" x 9'10"))
Main Bedroom (8.40m x 7.87m (27'7" x 25'10"))
Ensuite (4.40m x 2.40m (14'5" x 7'10"))
Outbuilding
Summerhouse (7.57m x 6.55m (24'10" x 21'6"))
Bedroom (4.00m x 3.70m (13'1" x 12'2"))
Bathroom (3.63m x 2.40m (11'11" x 7'10"))
First floor (3.94m x 2.62m (12'11" x 8'7"))



