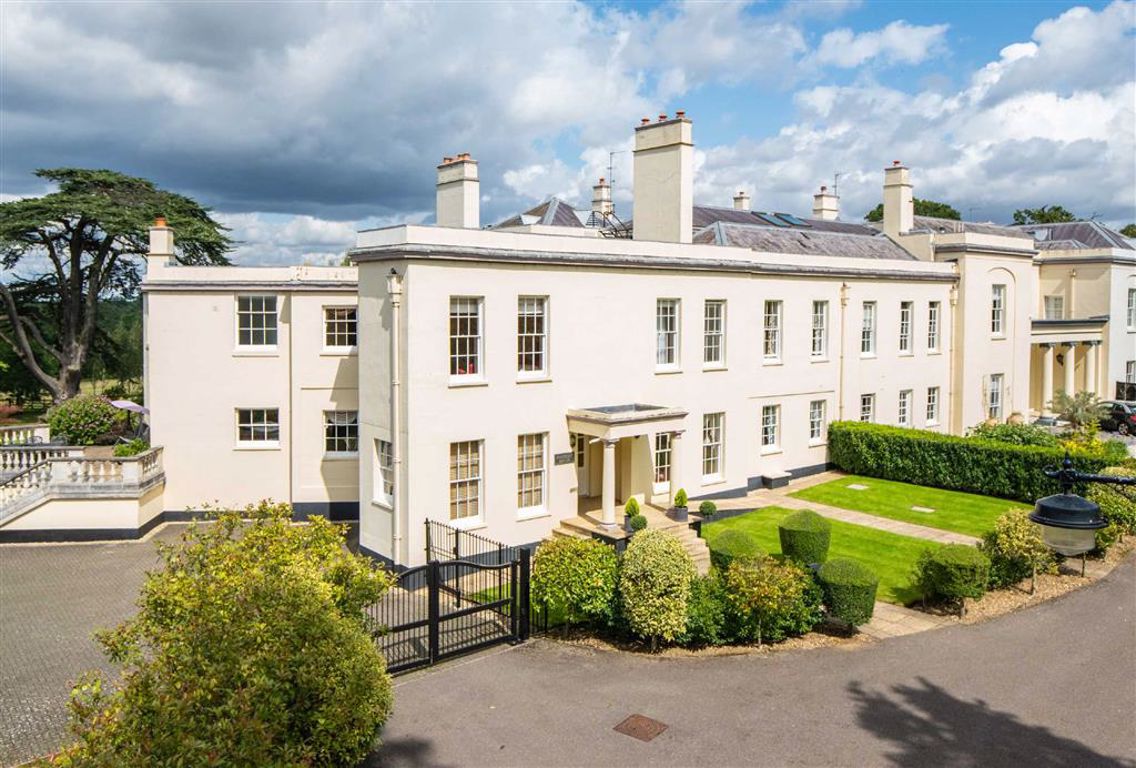Essendon Place, Essendon, Hertfordshire
- House
- 5
- 5
- 4
Key Features:
- Grade II listed
- Gated Residence
- 4 Reception Rooms
- Kitchen/Diner
- 5 Bedrooms
- 4 Bathrooms
- Landscaped Gardens
- Countryside Views
- Garages
- Gigabit Fibre Broadband
Description:
Set within an exclusive development, Somerset House which is set behind 2 sets of private gates, offers exceptionally spacious and versatile family accommodation. The Grade II listed 19th century mansion has 5 bedrooms and 4 bathrooms with 4 reception rooms with the principal reception being more comparable to a ballroom with a huge feature fireplace. The kitchen/breakfast room has a Mark Wilkinson kitchen with granite work surfaces and solid oak flooring which can also be found in other rooms. The property also has the benefit of Gigabit fibre broadband.
The rear garden is beautifully landscaped and some of the best unrivalled rolling countryside views you are likely to find anywhere. A double garage and plenty of off street parking complete this fine individual home.
Essendon is a delightful village in one of the areas most desirable locations in Hertfordshire.
The A1(M) and junction 24 on the M25 provide access to London. There are nearby direct rail links to London's Kings Cross and Moorgate Stations from Brookmans Park and Potters Bar and Liverpool Street from Broxbourne Station.
Drawing Room (27'2 x 26'0 (8.28m x 7.92m))
Family Room/Dining Room (23'2 x 17'7 (7.06m x 5.36m))
Kitchen/Breakfast Room (25'4 x 17'4 (7.72m x 5.28m))
Utility Room
Guest Cloakroom
Play Room (18'0 x 16'8 (5.49m x 5.08m))
Study (18'16 x 13'3 (5.89m x 4.04m))
Garden Room/Gym (26'9 x 18'11 (8.15m x 5.77m))
Master Bedroom (27'4 x 25'11 (8.33m x 7.90m))
Dressing Room
En-suite Bathroom
Bedroom 2 (27'0 x 17'3 (8.23m x 5.26m))
En-suite Bathroom
Bedroom 3 (18'1 x 16'10 (5.51m x 5.13m))
En-suite Bathroom
Bedroom 4 (18'1 x 16'7 (5.51m x 5.05m))
Bedroom 5 (21'6 x 20'2 (6.55m x 6.15m))
Family Bathroom
Gated Entrance
Detached Double Garage
Courtyard
Front Garden
Terrace Area
Rear Garden (130 x 119 (426'6" x 390'5"))
The agent has not tested any apparatus, equipment, fixtures, fittings or services and so, cannot verify they are in working order, or fit for their purpose. Neither has the agent checked the legal documentation to verify the leasehold/freehold status of the property. The buyer is advised to obtain verification from their solicitor or surveyor. Also, photographs are for illustration only and may depict items which are not for sale or included in the sale of the property, All sizes are approximate. All dimensions include wardrobe spaces where applicable.
Floor plans should be used as a general outline for guidance only and do not constitute in whole or in part an offer or contract. Any intending purchaser or lessee should satisfy themselves by inspection, searches, enquires and full survey as to the correctness of each statement. Any areas, measurements or distances quoted are approximate and should not be used to value a property or be the basis of any sale or let. Floor Plans only for illustration purposes only – not to scale



