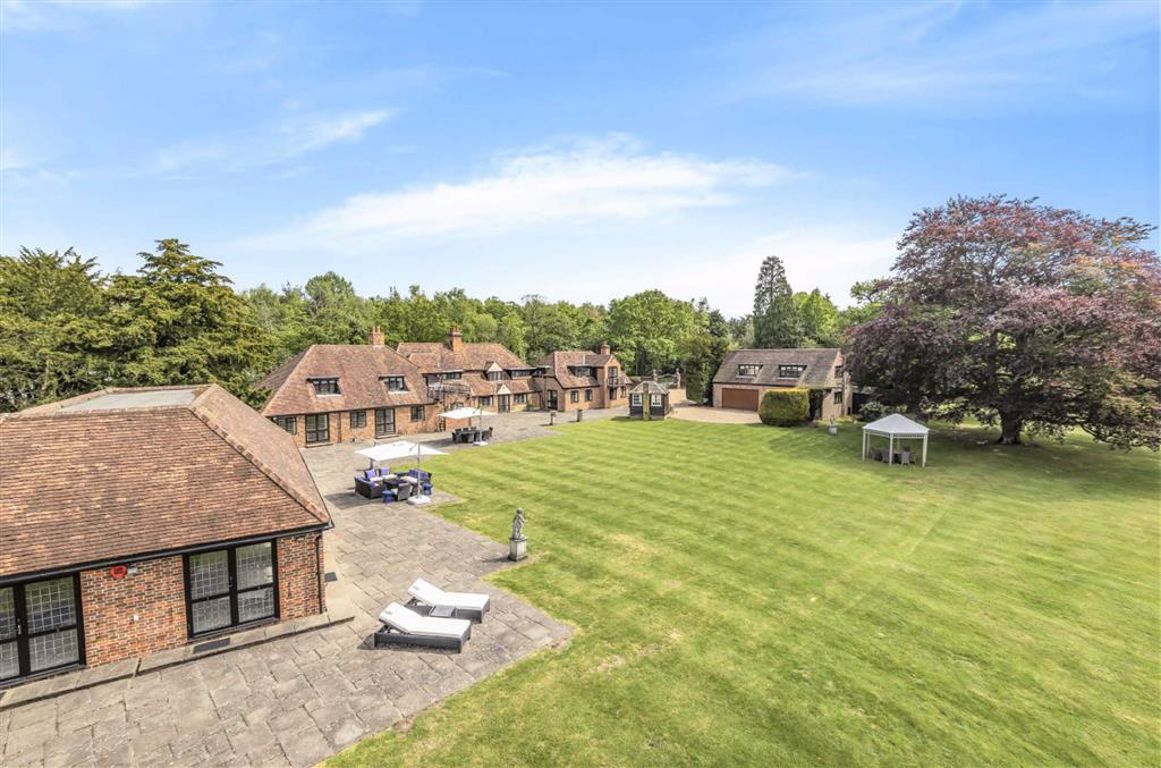Essendon Manor, Essendon, Hertfordshire
- Detached House
- 6
- 5
- 6
Key Features:
- Immaculately Presented Country House
- Set Within Complete Privacy Behind A High Boundary Wall
- Gated Entrance
- Uninterrupted Countryside Views
- Parkland Setting Of 9 Acres With Lake And Golf Green
- Magnificent Indoor Pool Complex
- 6 Bedrooms
- 6 Bathrooms
- 5 Reception Rooms
- Deatchd Garage BlockWith Apartment Above
Description:
Essendon Manor is a unique and immaculately presented spacious country house.
The house is set behind a high boundary wall, offering considerable privacy, with an electrically operated gated entrance, situated at the edge of the much sought-after Essendon village.
Essendon Manor has unbridled views of the Hertfordshire countryside with substantial gardens and grounds that provide a breath-taking parkland setting of approximately 9 acres. There are many fine and mature specimen trees, a large area of rhododendrons, a small lake and a golf green and is Grade II listed.
Some of the many prominent features of this home is the magnificent indoor pool complex benefitting from the following systems:
Air-Handling System (Recotherm) with underfloor ducting and pool water temperature control
Minder/Astral Chemical Dosing
Key operated hidden Aquatrac Safety Pool Cover
Swim jet
Changing room with shower and separate WC
Internal access to plant room
The Garage building can accommodate four/five cars with a 1 bedroomed fully self-contained apartment above, accessed by an external staircase with its own front door. There is also a Garden studio, equipped with a small kitchen and first floor storage area plus various timber outbuildings.
Location
Essendon is a delightful village in one of the areas most desirable locations in Hertfordshire.
The much-respected Essendon Country Club with both the New and Old courses being ranked in the top 100 has a Brasserie open to non members and is within walking distance. The village pub, The Rose and Crown will reopen shortly with a new dining experience, and is within easy walking distance.
For commuting there is a direct train service to London's Kings Cross and Moorgate from Hatfield and Potters Bar Stations. Broxbourne Station has a direct link to Liverpool Street. Hertford and Bayford Stations are also within easy reach.
The Piccadilly underground Cockfosters station is approximately 8 miles away.
The A1(M) (3 miles) and junction 24 on the M25 (6 miles), provide access to London.
Educational facilities in the area include Stormont, Lochinver, Dame Alice Owen, Haileybury, Queenswood, Haberdashers' Askes, St Albans Abbey School as well as many others.
GROUND FLOOR
Reception Hall Entrance (7.01m x 4.14m)
Gallery (15.98m x 2.21m)
Guest Cloakroom
Drawing Room (10.46m x 6.25m)
Dining Room (5.94m x 5.31m)
Sitting Room (9.37m x 4.47m)
Study (7.72m x 4.17m)
Fitted Kitchen/Breakfast Room (7.87m x 4.78m)
Comprehensive range of bespoke wall and base units with granite work surfaces and central island. Integrated 'Gaggeneau' oven and hob, 'Bosch' combination microwave oven, 'Siemens' dishwasher.
Utility Room (4.29m x 2.21m)
Boiler Room
FIRST FLOOR
Master Bedroom Suite (5.38m x 4.85m)
With double doors opening onto terrace with spiral staircase to gardens.
Dressing Room (5.11m x 3.05m)
En-suite Bathroom
Guest Bedroom Suite (5.05m x 4.95m)
With double doors opening onto balcony.
En-suite Dressing Room (2.72m x 2.03m)
En-suite Bathroom
Bedroom Three (4.98m x 4.22m)
Bathroom Three
Bedroom Four (4.32m x 4.19m)
Bedroom Five (4.19m x 2.77m)
Family Bathroom
EXTERIOR
FOUR/FIVE CAR GARAGE BLOCK WITH ADDITIONAL ACCOMMODATION
Additional Accommodation: Sitting room with open plan kitchen and eating area. Bedroom with en-suite bathroom. Electrically operated Garage Doors.
INDOOR POOL COMPLEX
9.5m x 4.5m heated pool with swim jet. Key operated 'Aquatrac' safety cover. 'Recotherm' climate control equipment. Bar area. Changing room with shower. Cloakroom. Plant room.
CAT COTTAGE
Studio room and kitchen. First floor storage. Category five cabling to garage block.
OUTBUILDINGS
Summer House (Old Changing Room)
Timber Stable/Tractor Garage
Single Timber Garage
Timber Garden Storage Shed
Timber Garden Store
GROUNDS
Gardens and Grounds extending to about 9 acres
Extensive landscaped gardens and grounds that extend to approximately 9 acres
Post and Rail Boundary Fencing
Security Gated Entrance
CCTV and Intercom System
The agent has not tested any apparatus, equipment, fixtures, fittings or services and so, cannot verify they are in working order, or fit for their purpose. Neither has the agent checked the legal documentation to verify the leasehold/freehold status of the property. The buyer is advised to obtain verification from their solicitor or surveyor. Also, photographs are for illustration only and may depict items which are not for sale or included in the sale of the property, All sizes are approximate. All dimensions include wardrobe spaces where applicable.
Floor plans should be used as a general outline for guidance only and do not constitute in whole or in part an offer or contract. Any intending purchaser or lessee should satisfy themselves by inspection, searches, enquires and full survey as to the correctness of each statement. Any areas, measurements or distances quoted are approximate and should not be used to value a property or be the basis of any sale or let. Floor Plans only for illustration purposes only – not to scale



