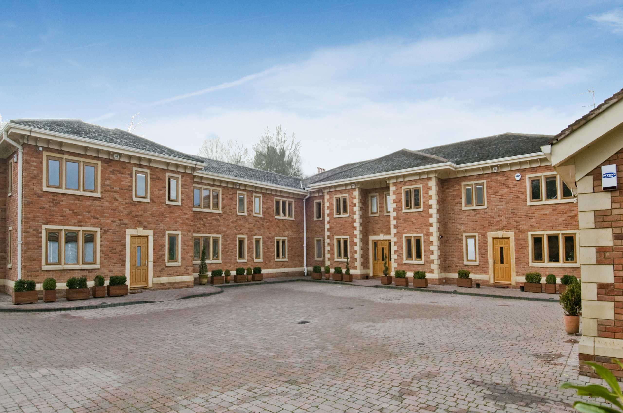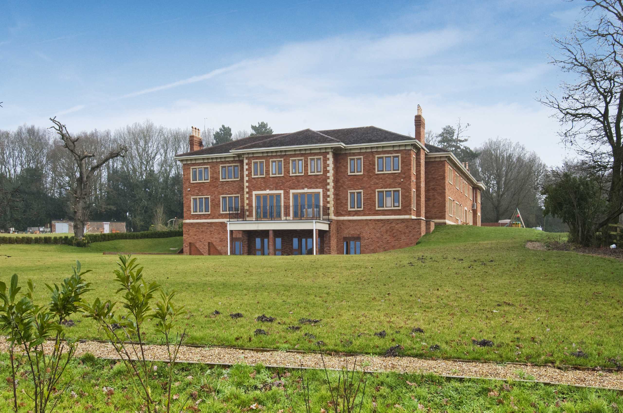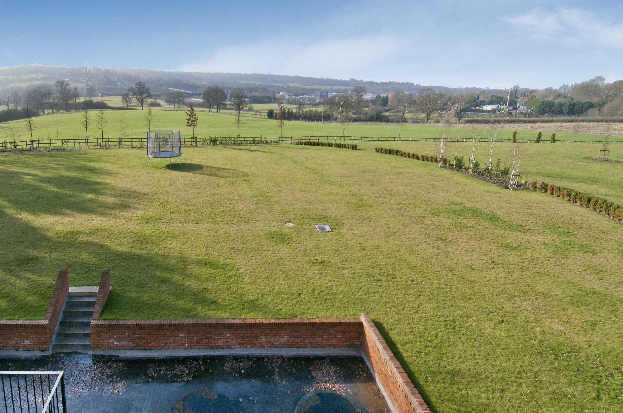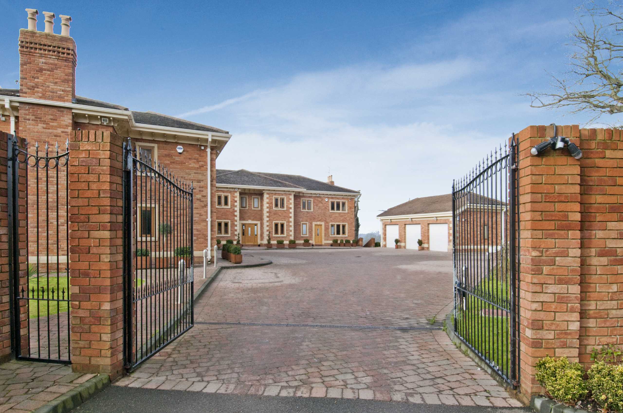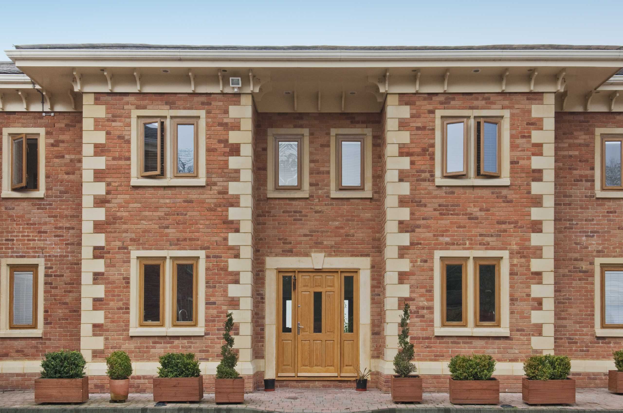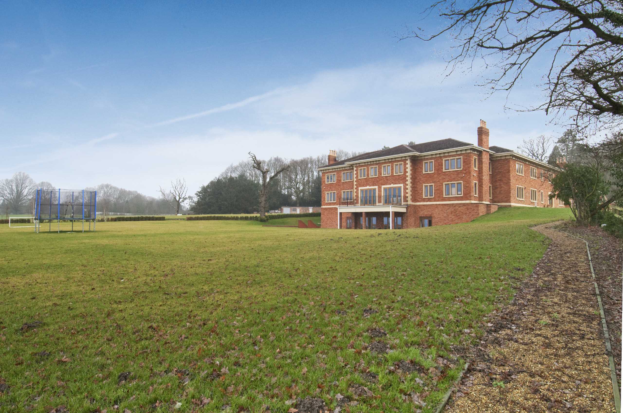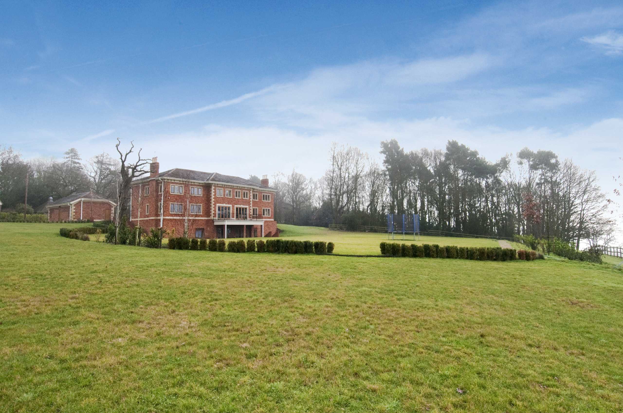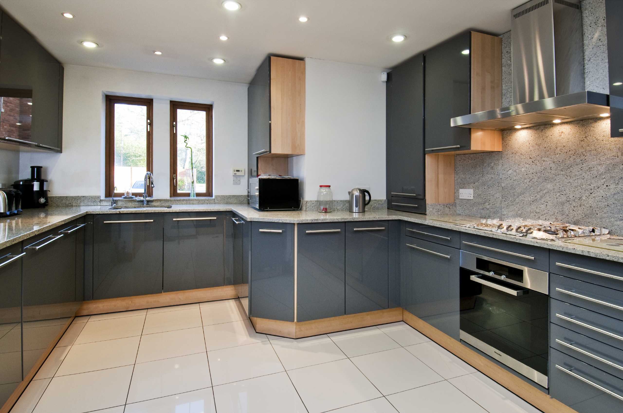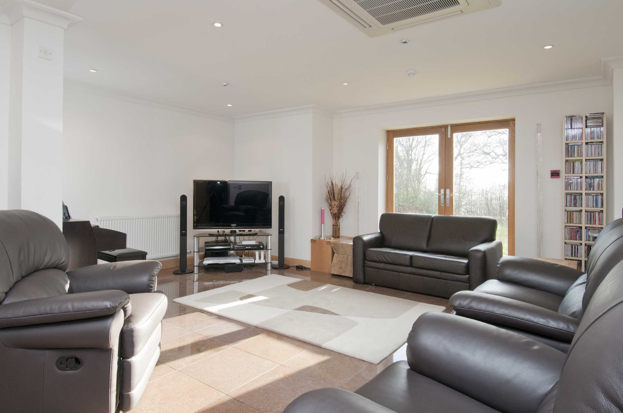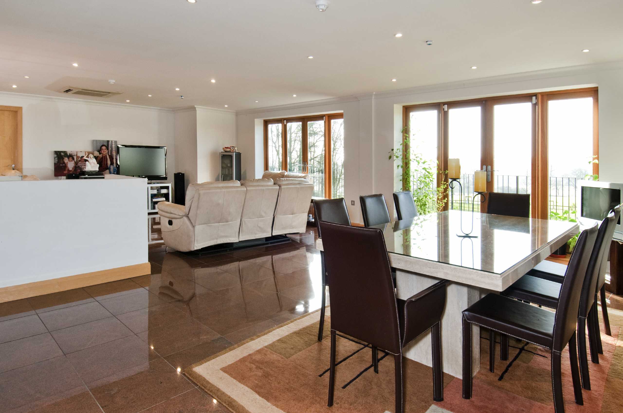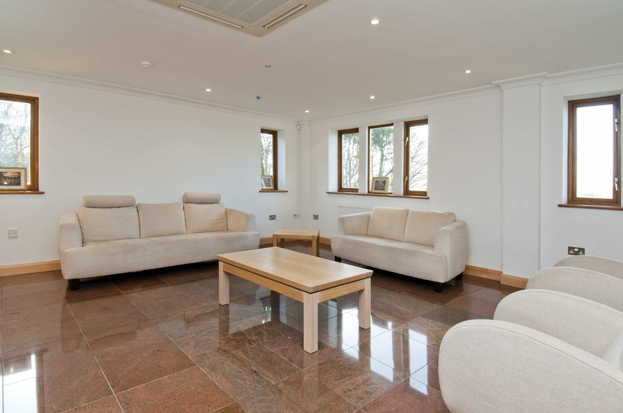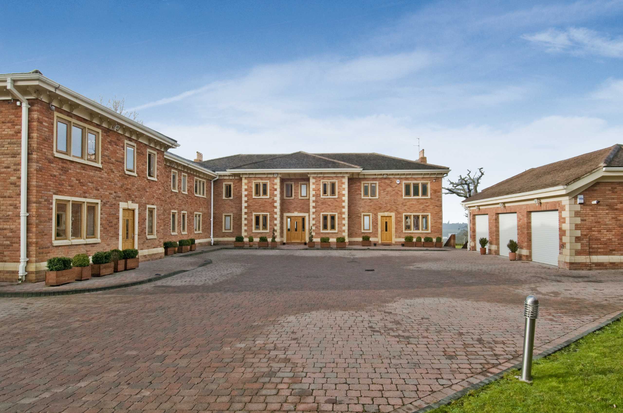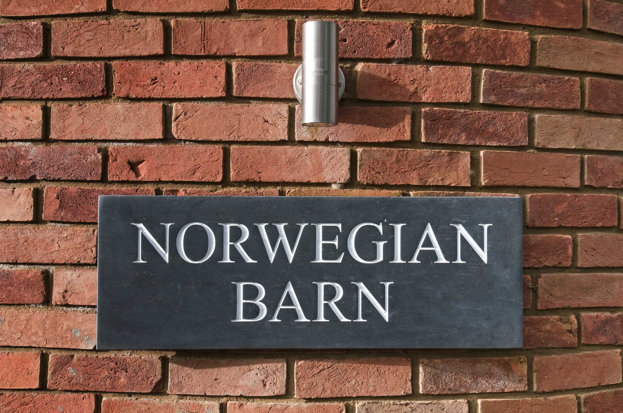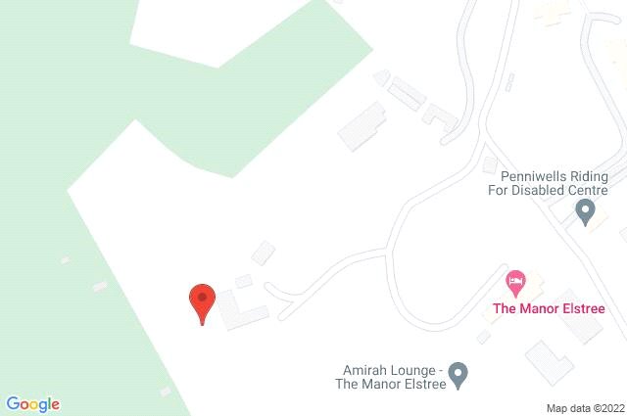Edgwarebury Lane, Elstree
- Detached House
- 16
- 6
- 12
- Freehold
Key Features:
- Detached Residence
- Private Setting
- Circa 23,000 SqFt
- Approx 5 Acres
- 16 Bedrooms
- 12 Bathrooms
- 6 Reception Rooms
- Garaging
- Ideal For Multi Family Occupation
Description:
Accessed via a private driveway & within grounds of approx 5 acres with spectacular views over rolling countryside is this imposing & substantial residence. Built within the last 15 years & finished to an extremely high standard comprising of 23,000 sq ft.
Norwegian Barn is a substantial detached property set in extensive grounds of over 5 acres. Situated on a private road behind wrought iron gates, this elevated plot offers spectacular panoramic views of rolling countryside and is surrounded by open and mature woodland.
The property extends over 23,000 sq ft and is currently arranged as four inter-connecting family homes, comprising of 16 bedrooms, 12 bathrooms, 6 reception rooms, 6 kitchens and a detached triple garage. The property has the potential use of a further 8,000 sq ft of lower ground floor and basement area as well as an additional 2,172 sq ft of loft space.
Council Tax - H
Local Authority - Hertsmere



