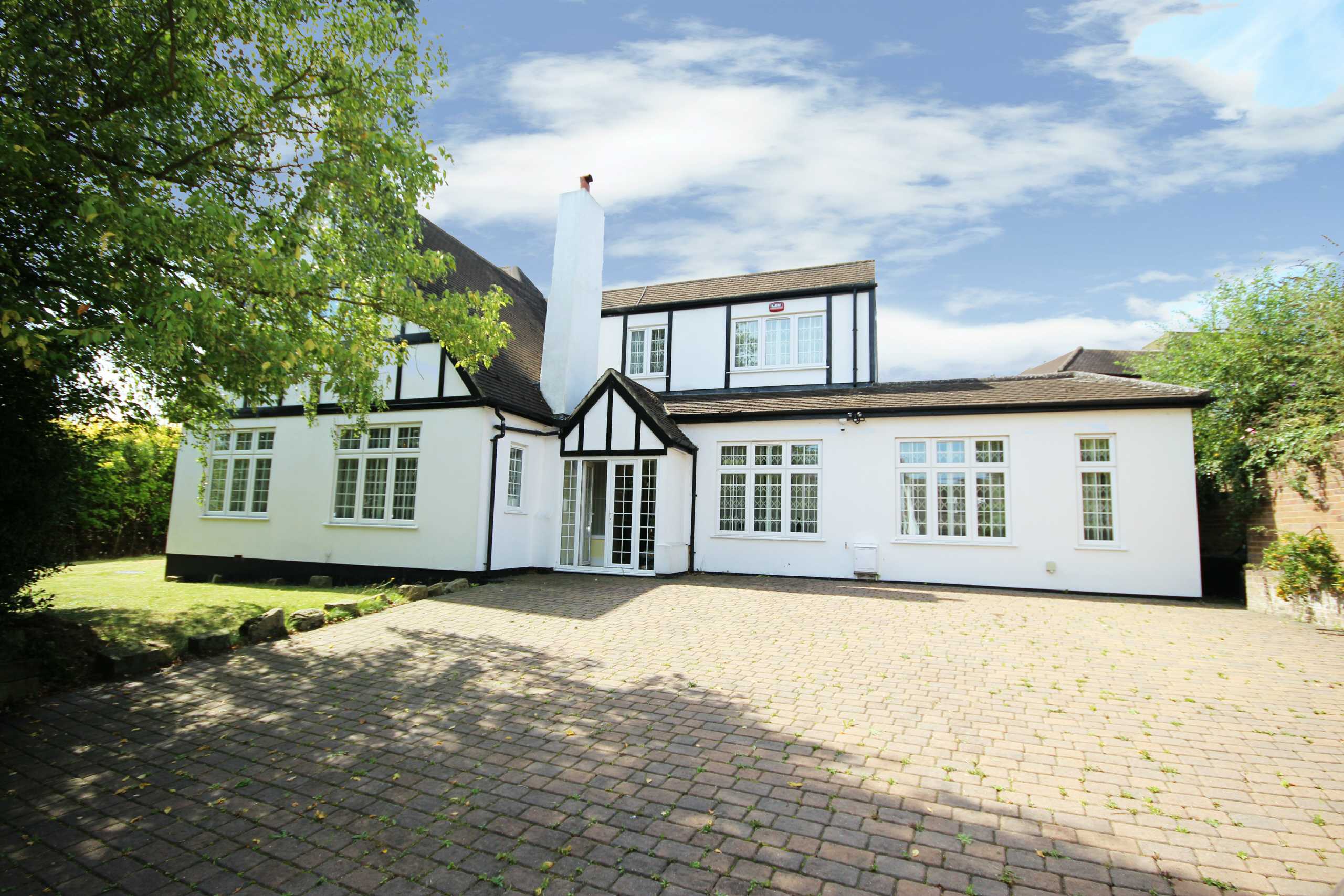East View, Barnet
- Detached House, House
- 4
- 4
- 3
Key Features:
- Chain Free
- 4 Bedrooms
- 4 Receptions
- 3 Bathrooms
- Study
- Guest WC
- Open Plan Kitchen/Diner
- Close To Amenities
- Excellent Schools
- Off Street Parking
- Cul De sac
Description:
*** CHAIN FREE *** Situated on this sought after road in Hadley Green a well presented, substantial detached family home set behind a gated frontage.
The property offers bright and spacious accommodation throughout and comprises, a welcoming entrance hall, 2 reception rooms, a cinema room, study, a large open plan kitchen/dining room and a guest w.c. On the first floor there is a master bedroom with en suite shower room, 3 further good size bedrooms and a contemporary family bathroom. Externally there are private wrap around gardens and gated driveway parking for several vehicles and East View is an extremely quiet cul-de-sac.
Further benefits include, CCTV, modern alarm, electric gates, cinema system.
Set in the sought after picturesque area of Hadley Green and just a few minutes walk from High Barnet's high street offering a selection of shops and restaurants and the recently renovated Spires shopping centre. King George's Fields which is perfect for dog walking, Old Fold Manor golf course and High Barnet underground station (Northern Line) are all easily accessed on foot. The area also boasts many renowned state and private schools.
Local authority: Barnet Council
Council tax: BAND G
For more properties for sale in Barnet please call our Barnet Estate Agents on 0208 449 3383 .
GROUND FLOOR
Porch
Hallway
Guest WC
Kitchen/Diner (7.37m x 7.00m (24'2" x 23'))
Reception Room 1 (6.83m x 4.70m (22'5" x 15'5"))
Reception Room 2 (5.44m x 5.16m (17'10" x 16'11"))
Reception Room 3 (5.92m x 5.16m (19'5" x 16'11"))
Study (3.86m x 2.60m (12'8" x 8'6"))
FIRST FLOOR
Landing
Master Bedroom (5.40m x 5.05m (17'9" x 16'7"))
En-Suite
Bedroom 2 (4.52m x 3.15m (14'10" x 10'4"))
En-Suite
Bedroom 3 (4.52m x 3.76m (14'10" x 12'4"))
Bedroom 4 (4.52m x 3.10m (14'10" x 10'2"))
Outside Deck
Family Bathroom
EXTERIOR
Rear Garden



