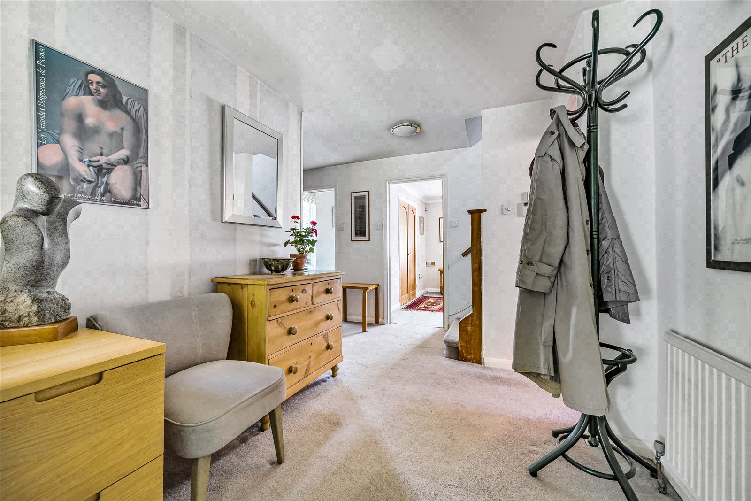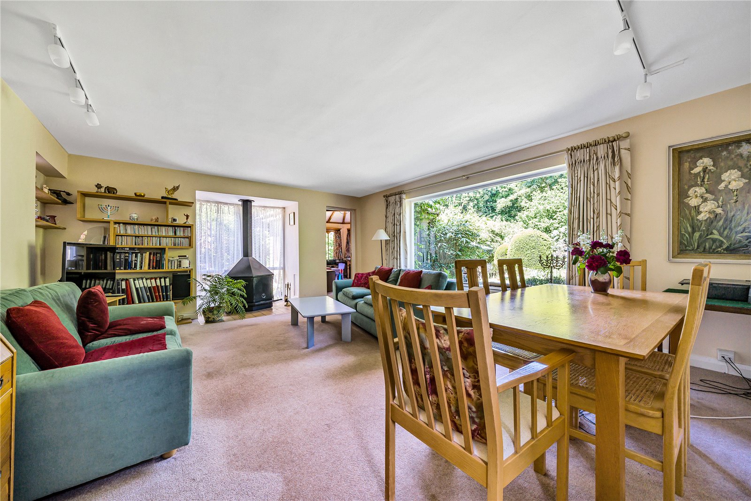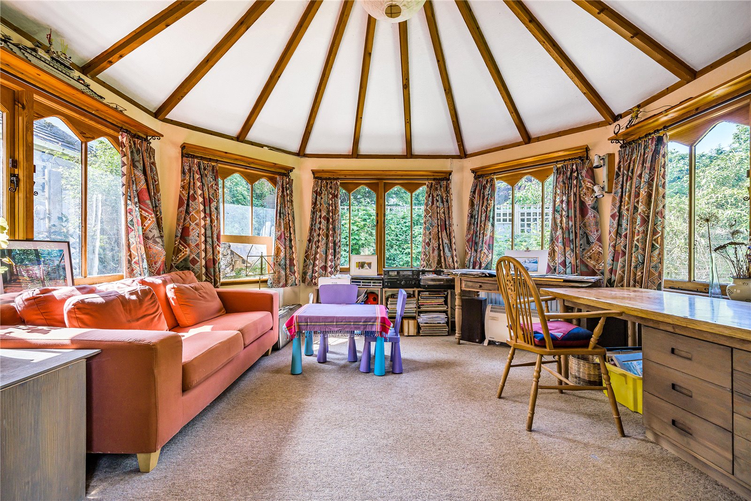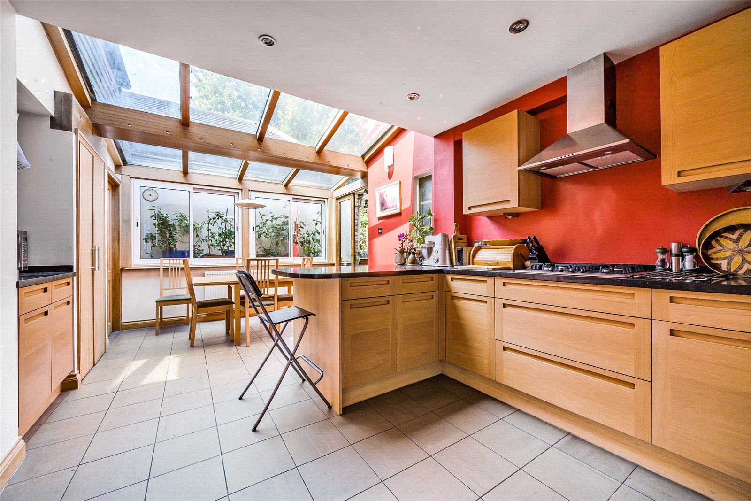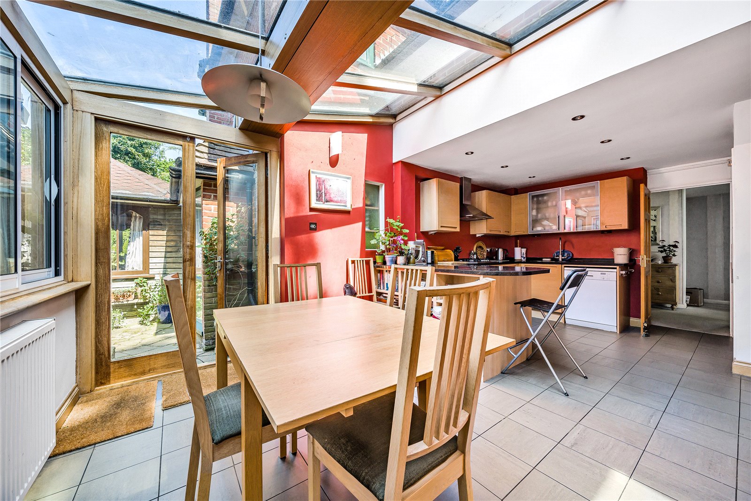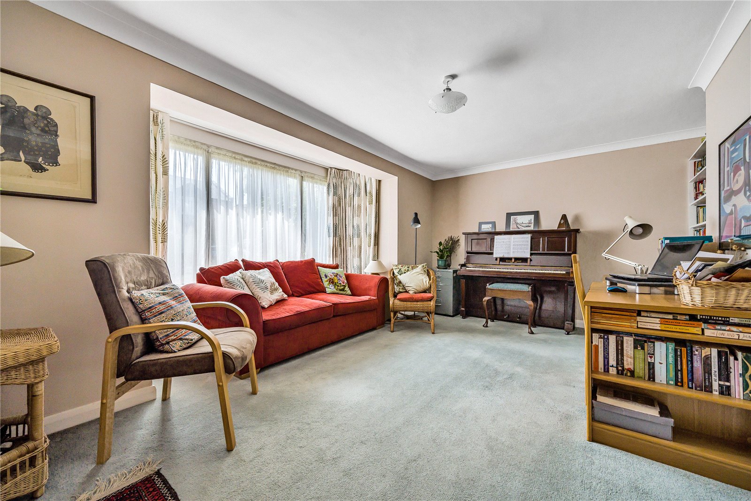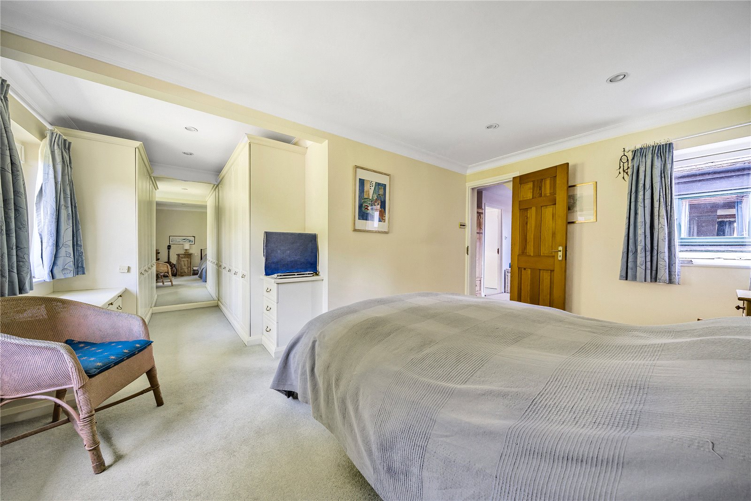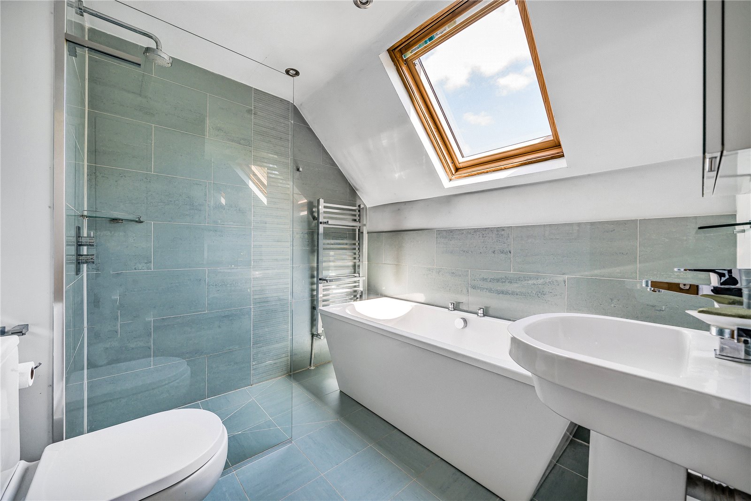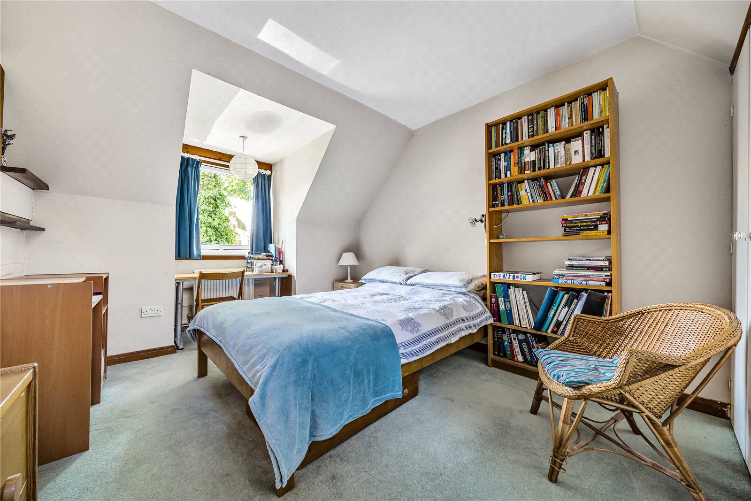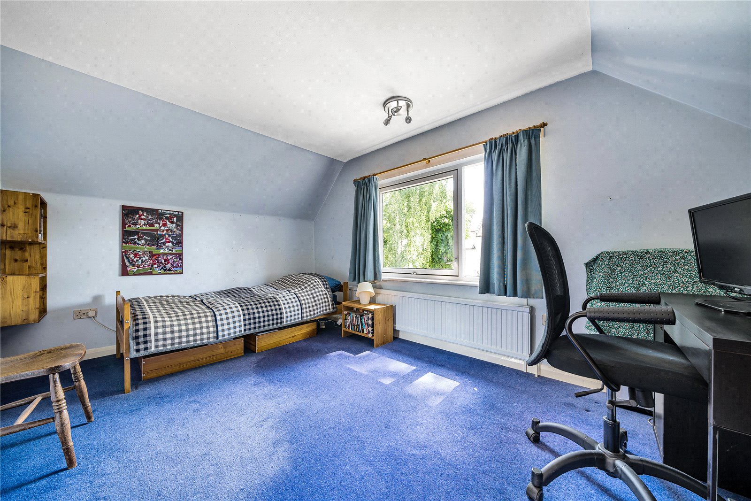Dury Road, Barnet
- Detached House, House
- 4
- 3
- 2
Key Features:
- Detached Family Home
- Four Bedrooms
- Three Reception Rooms Including Beautiful Large Conservatory
- Two Bathrooms. One En Suite
- Large Garden Studio Office Building
- Beautiful Mature Garden
- Carriage Driveway and Garage
- Easy Access to Hadley Green and the Town
Description:
A rare opportunity to acquire this 4 bedroom family home, situated on this sought after road that is located in the heart of Hadley Highstone. The property offers bright and spacious accommodation throughout and comprises a welcoming entrance hall which is wheelchair accessible, a guest w.c, 2 generous reception rooms, a large conservatory and a kitchen/breakfast room with door to the integral garage. On the first floor there is a principal bedroom with en suite shower room, 3 further bedrooms and a modern bathroom with separate shower.
Externally there is a wonderful, mature rear garden of approx 129' with sun terrace, a large studio office building and side entrance gate. There property also benefits from a large driveway and a garage.
Hadley Highstone is a highly sought after conservation area close to Hadley Green, within walking distance to High Barnet tube and Barnet High Street with its many shops, cafés and restaurants. There are also highly regarded schools in the area, both private and state.
Local Authority: Barnet
Council Tax Band: G
Tenure: Freehold
GROUND FLOOR
Reception Room (5.10m x 4.37m (16'9" x 14'4"))
Kitchen (6.22m x 3.80m (20'5" x 12'6"))
Reception Room (6.60m x 4.55m (21'8" x 14'11"))
Conservatory (4.45m x 4.32m (14'7" x 14'2"))
Guest wc
FIRST FLOOR
Bedroom 1 (4.24m x 3.30m (13'11" x 10'10"))
En Suite
Bedroom 2 (5.64m x 4.55m (18'6" x 14'11"))
Bedroom 3 (4.93m x 3.70m (16'2" x 12'2"))
Bedroom 4 (2.70m x 2.30m (8'10" x 7'7"))
Bathroom
OUTSIDE
Studio (5.97m x 5.05m (19'7" x 16'7"))
Garage (6.10m x 3.07m (20'0" x 10'1"))
Front Garden (11.18m x 11.10m (36'8" x 36'5"))
Garden Approx (39.24m x 13.82m (128'9" x 45'4"))





