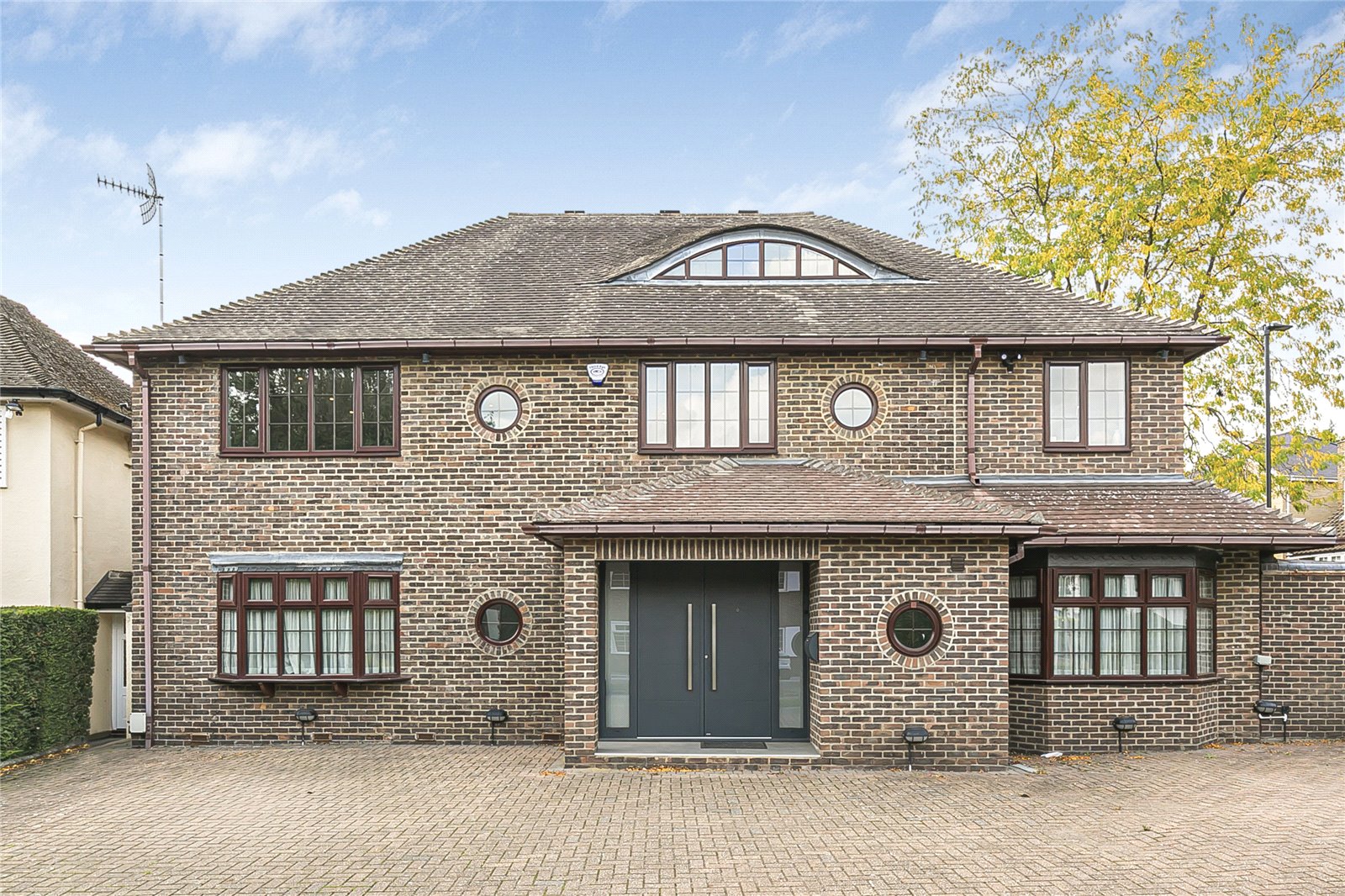Duchy Road, Hadley Wood
- House
- 6
- 3
- 4
- Freehold
Key Features:
- Sole Agents
- Beautifully Presented, Light & Airy Detached Family Home
- Modern & Contemporary Design
- Arranged Over 3 Floors
- 6 Bedrooms
- 4 Bathrooms
- 3 Reception Rooms
- West Facing Rear Garden
- Ample Guest Parking
Description:
A beautifully presented light and airy and extremely well proportioned 6 bedroom, 4 bathroom, detached family home with a modern contemporary design arranged over 3 floors with west facing rear garden and ample guest parking.
The ground floor accommodation comprises; a spacious entrance hall, guest cloakroom, dual aspect lounge, fabulous kitchen/breakfast room fitted with Poggenpol units plus utility room, dining room and family room. Karndean flooring has recently been fitted to the ground floor.
To the first floor the accommodation comprises a spacious landing, master bedroom suite with fitted wardrobes and en suite shower room, bedroom two has fitted wardrobes, bedroom three also has fitted wardrobes and an en suite shower. To complete this floor there is a further bedroom and family bathroom. The second floor accommodation comprises of two further bedrooms along with a shower room. as well as plenty of eaves storage.
The property benefits from a WEST facing rear garden which is mainly laid to lawn with a wide paved entertaining patio. There is a driveway to the front of the property providing ample guest parking for multiple vehicles.
Location:- Set in the heart of Hadley Wood within close proximity to Hadley Wood Primary School, local shops and mainline station. The M25 is a short drive away.
Local authority: Enfield
Council tax band: G
Entrance Hall
Downstairs Cloakroom
Reception Room (7.87m to bay x 5.9m4max.)
Dining Room (5.90m x 3.66m (19'4" x 12'0"))
Study (4.83m into bay x 3.63m11max.)
Kitchen/Breakfast Room (6.58m x 4.14m (21'7" x 13'7"))
Utility (3.53m x 2.34m (11'7" x 7'8"))
Store (3.45m x 1.93m (11'4" x 6'4"))
Store (5.26m3max. x 1.96m5max.)
FIRST FLOOR:-
Master Bedroom (6.55m x 4.22m (21'6" x 13'10"))
En Suite Shower Room
Bedroom 2 (5.90m x 3.58m (19'4" x 11'9"))
En Suite Shower Room
Bedroom 3 (5.90m x 4.17m (19'4" x 13'8"))
Bedroom 4 (4.45m7max. x 2.64m)
Family Bathroom
SECOND FLOOR:-
Bedroom 5 (5.18m x 4.55m (17' x 14'11"))
Bedroom 6 (3.89m x 2.74m (12'9" x 9'))
Family Shower Room
EXTERIOR:-
West Facing Rear Garden



