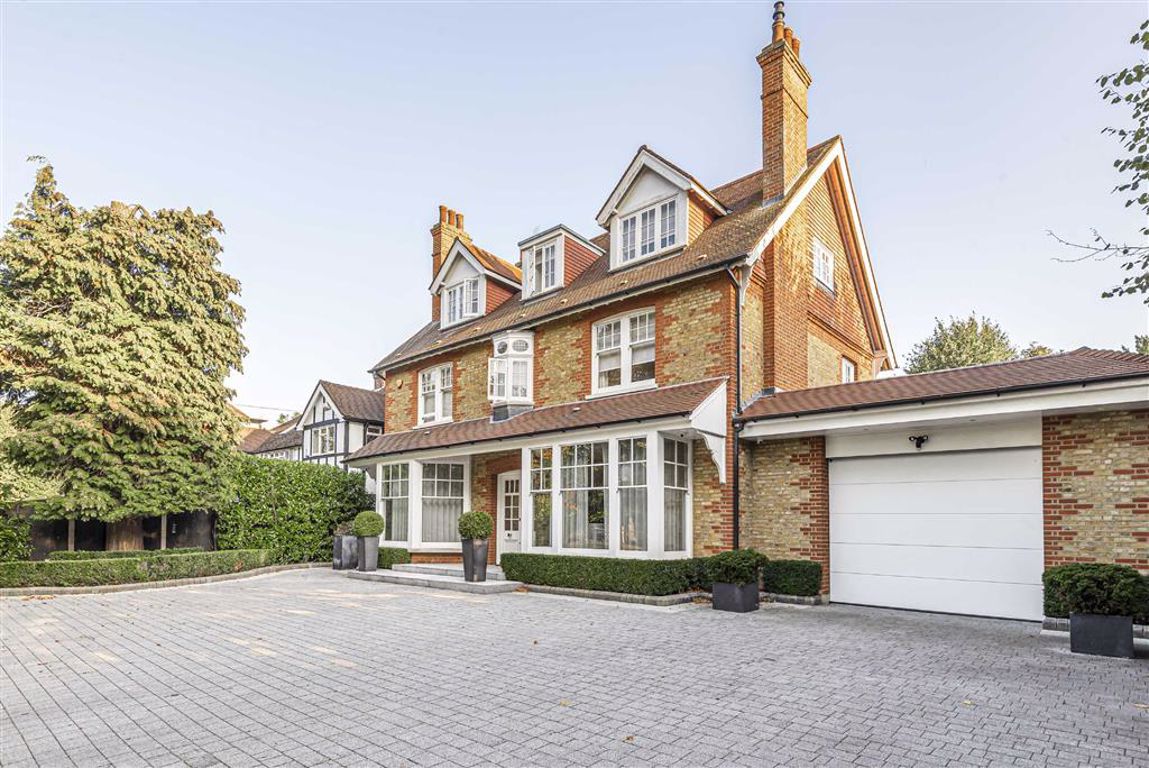Dryden Road, Bush Hill Park, Middlesex
- House
- 5
- 5
- 2
Key Features:
- Sole Agents
- Substantial Detached Period Home
- Built Circa 1880
- Within The Heart Of Bush Hill Park
- Gated Driveway & Garage
- Latest Technology Whilst Still Retaining Original Charm & Character
- 5 Bedrooms
- 2 Bathrooms
- 5 Reception Rooms
- Rear Garden With Large Covered BBQ Area & Bar
Description:
This substantial detached period home was built circa 1880. The property has been fully refurbished with the latest technology whilst still retaining as much of the home's original character and features. This residence is located within the heart of the Bush Hill Park Conservation area in a quiet tree lined residential side turning which is close to Bush Hill Park Rail Station.
As soon as you enter the property via the original double doors there is a large reception hall. Double doors either side lead you to two reception spaces that have been carefully designed. The reception room to the left of the home has a nice sitting area with gas focal fire point, TV/Cinema area with fully integrated state of the art sound system. To the rear of the room there is a bright and spacious seating area with bi-folding doors leading to the garden. To the right hand side of the hallway there is a formal dining room also with a living flame gas fire and a bespoke backlit bar which is ideal for entertaining on a grand scale. To the rear of the dining room there is a further TV/dance floor with a double height ceiling.
The kitchen super room offers open plan living with an every day dining area and a further seating area to the rear which has a feature fire place and a projector and drop down sports screen. Bi-folding doors lead you to the rear terrace. The kitchen itself has a 5 metre Corian topped island and a large ban of wall units that include a range of integrated Miele appliances and a Quooker tap. Just of the kitchen is a utility room and a separate boot room which leads to the side passage and has an integral door leading to the garage. To complete the ground floor there is a guest WC with luxurious sanitary ware and a feature hand cut book matched marble wall. There is also a communications room that houses all of the AV and lighting/CAT 5 points which are across the entire home.
The first floor has a staggered landing and there is a games room/study on the first half floor landing. The first floor consists of four double bedrooms, all with bespoke built in wardrobes. The family bathroom comprises of a four piece suite including a walk in shower.
To the second floor there is a boutique style open plan master suite with built in wardrobes to the eaves and a discreetly positioned pop up TV. The master suite also has the added benefit of air-conditioning. The principle en suite to this room has been finished to the highest of standards with a walk in shower feature free standing bath tub and separate enclosed WC with a marble slab wall housing an integrated Aquavison TV.
The rear garden has been designed around entertaining as the rear of the home opens up to the large terrace with bar area and a contemporary water feature and a main focal point of a 250 year old Olive tree. Just off the terrace there is a large covered BBQ area and bar for you guest to sit. The rear part of the garden is mainly laid to lawn with a sunken trampoline and has plants and trees to the borders.
The front of the property has a double electric gated driveway providing parking for a number of vehicles and has planted borders.
Should you wish to know more regarding the specification of this home, we have a specification sheet prepared by the vendor.
For more properties for sale in Hadley Wood please call our Hadley Wood Estate Agents 0208 440 9797 .
Guest Cloakroom
Reception Room (14.73m into bay x 4.42m max.)
Dining Room (8.03m to bay x 4.47m max.)
Family Room (4.72m max. x 3.89m max.)
Kitchen/Breakfast Room (11.71m to bay x 5.72m max.)
Utility
FIRST FLOOR:-
Bedroom 2 (4.52m max. x 3.58m max.)
Bedroom 3 (4.45m max. x 3.63m)
Bedroom 4 (4.19m max. x 4.09m max.)
Family Bathroom
SECOND FLOOR:-
Master Bedroom (5.44m into bay x 4.62m)
E Suite Shower Room
EXTERIOR:-
Rear Garden (22.71m x 21.64m appro x 0.00m)
Garage (6.40m max. x 5.89m max.)
The agent has not tested any apparatus, equipment, fixtures, fittings or services and so, cannot verify they are in working order, or fit for their purpose. Neither has the agent checked the legal documentation to verify the leasehold/freehold status of the property. The buyer is advised to obtain verification from their solicitor or surveyor. Also, photographs are for illustration only and may depict items which are not for sale or included in the sale of the property, All sizes are approximate. All dimensions include wardrobe spaces where applicable.
Floor plans should be used as a general outline for guidance only and do not constitute in whole or in part an offer or contract. Any intending purchaser or lessee should satisfy themselves by inspection, searches, enquires and full survey as to the correctness of each statement. Any areas, measurements or distances quoted are approximate and should not be used to value a property or be the basis of any sale or let. Floor Plans only for illustration purposes only – not to scale



