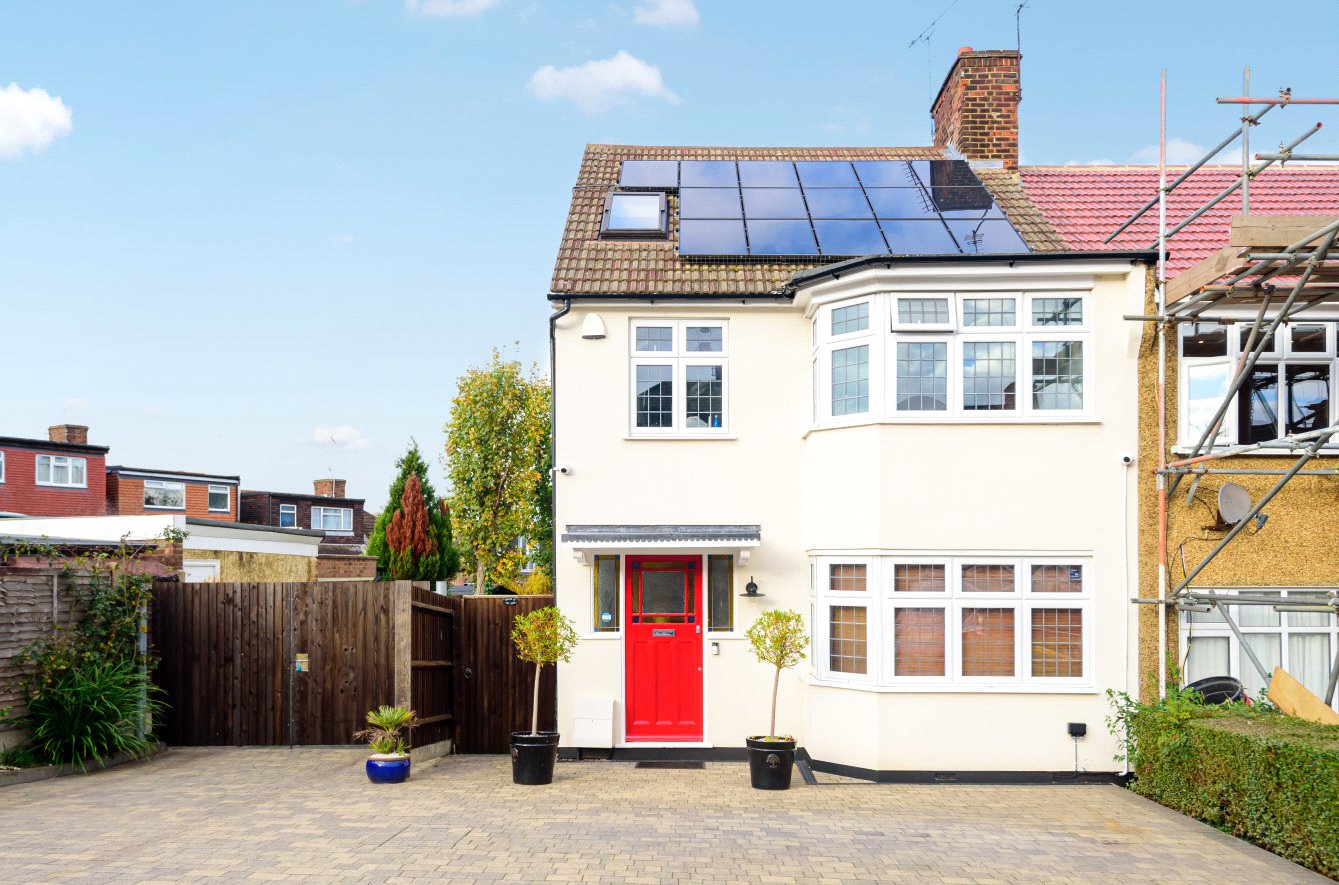Dalmeny Road, New Barnet
- House, Semi-Detached House
- 4
- 2
- 2
- Freehold
Key Features:
- Sole agents
- 4 bedrooms
- Semi detached home
- Beautifully presented
- Modern fitted kitchen
- Off road parking
- Well maintained rear garden
Description:
Situated on this sought after residential road, a beautifully presented 4 bedroom family home. The property has been thoughtfully extended and offers bright and spacious, well planned accommodation throughout. Comprising a welcoming entrance hall, guest w.c/utility room, a front reception room with bay window, a modern fitted kitchen with quartz tops, leading through to a large open plan family/dining room with access to the garden. On the first floor are 3 good size bedrooms, a contemporary shower room and a separate w.c. Spanning the top floor is a wonderful principal bedroom with eaves storage and an en suite bathroom. Externally there is a well maintained, good size rear garden with sun terrace, side access, an outbuilding with bar and door to the garage which is accessed via a service road at the rear. There is also a paved frontage providing driveway parking.
Dalmeny Road is within close proximity of both Whetstone High Road and Barnet High Street and transport facilities at High Barnet, New Barnet, Oakleigh Park and Totteridge & Whetstone Stations. Local amenities include Everyman Cinema, M&S Food Hall, Waitrose, boutiques and trendy restaurants. There are also well renowned local schools.
Freehold
Local authority: Barnet Council
Council tax: Band E
Entrance Hall
Reception Room (4.88m (into bay) x 3.58m (max))
Kitchen (3.66m x 3.15m (12'0" x 10'4"))
Dining Room (5.23m (max) x 4.42m (max))
Utility Room (2.29m x 2.08m (7'6" x 6'10"))
Bedroom 2 (5.05m (into bay) x 3.43m (max))
Bedroom 3 (3.78m x 3.40m (12'5" x 11'2"))
Bedroom 4 (2.29m x 1.96m (7'6" x 6'5"))
Shower Room
Separate WC
Bedroom 1 (5.82m (max) x 5.05m (max))



