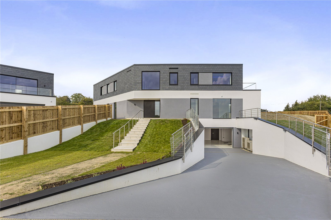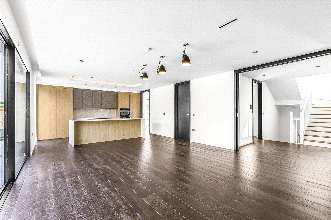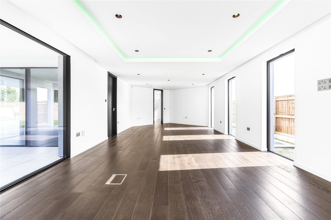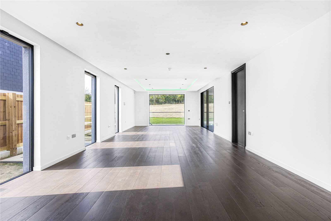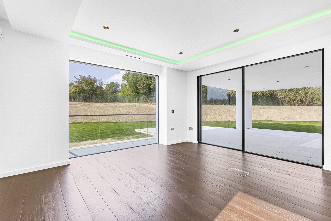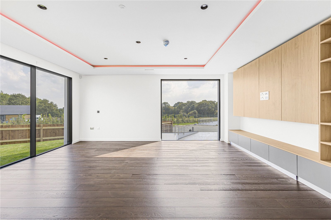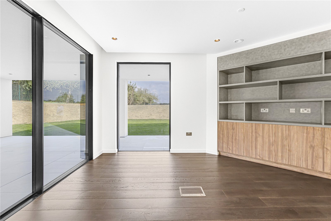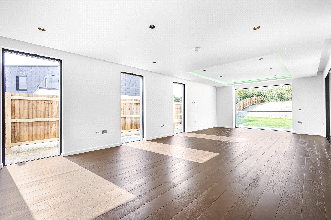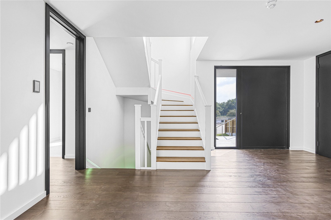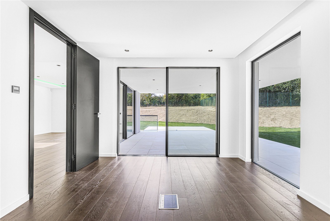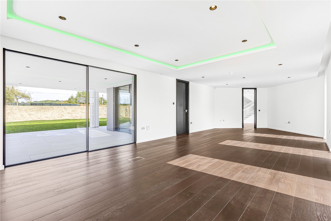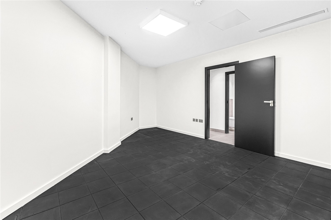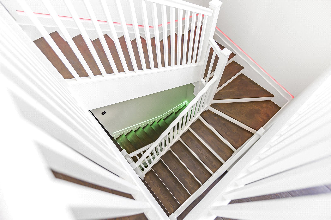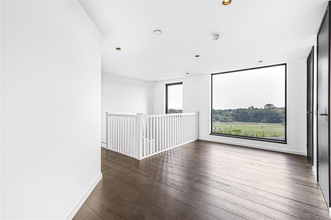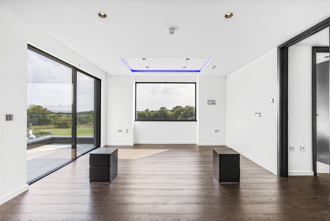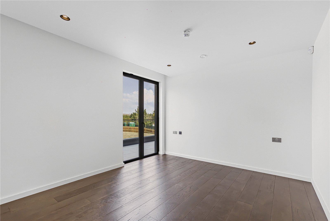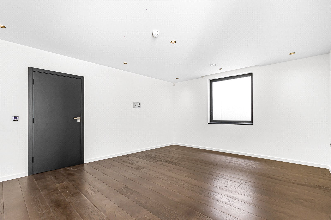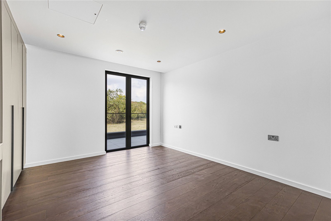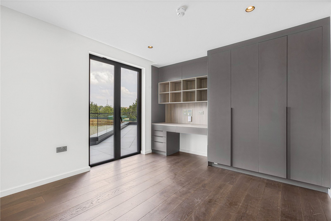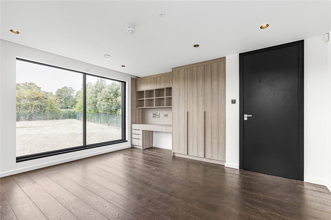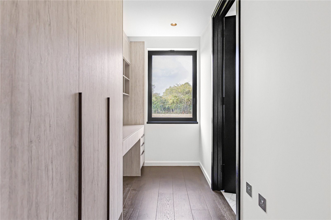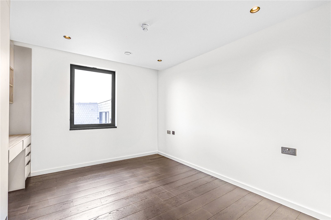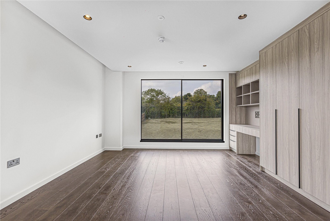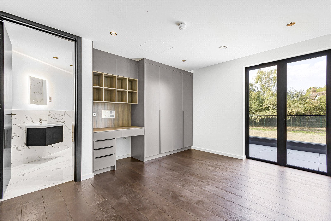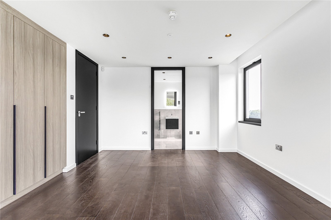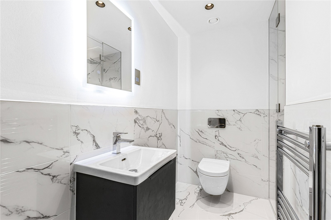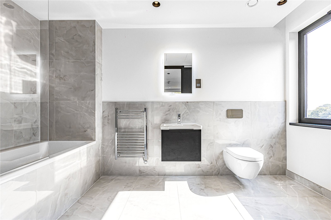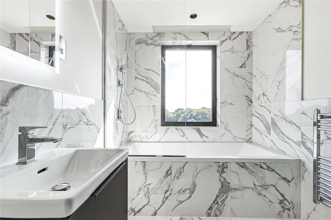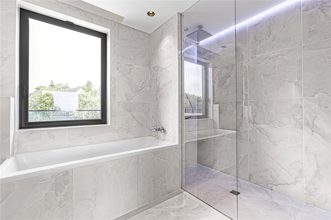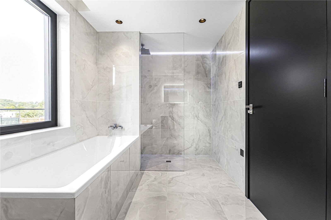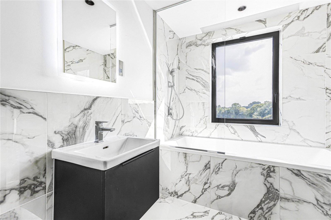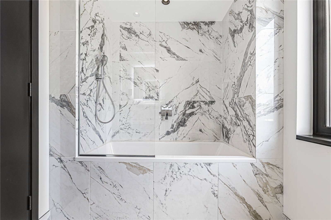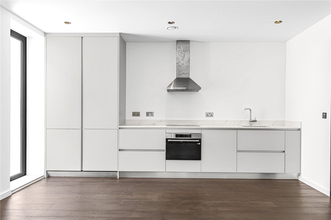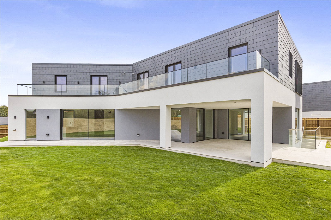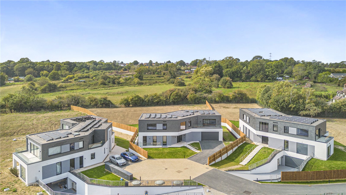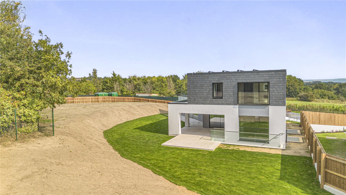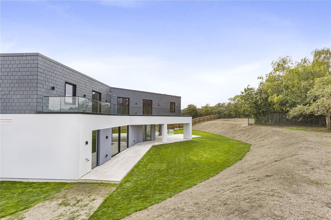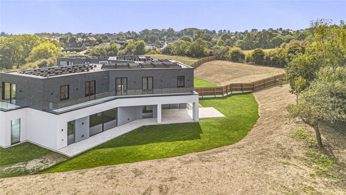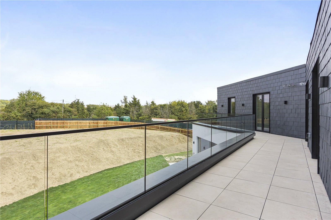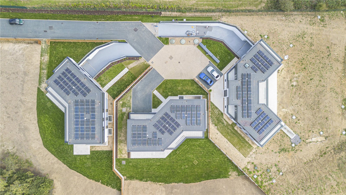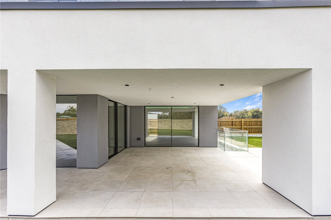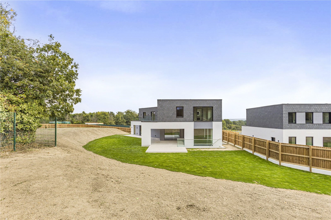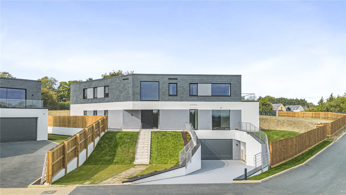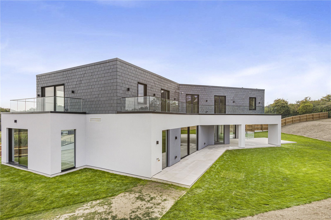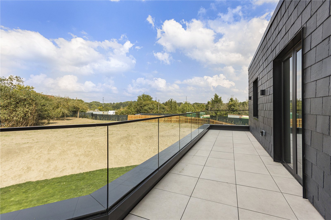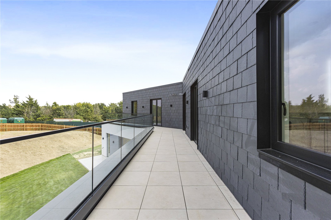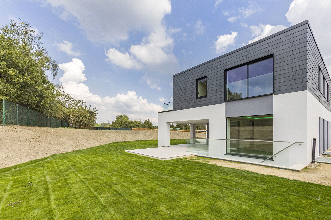Crouch Lane, Goffs Oak
- Detached House
- 7
- 6
- 8
- Freehold
Key Features:
- Brand New Home
- 10 Year New Build Warranty
- Gated Devolopment
- An Exceptional Modernist Luxury Home Built To World Leading Standards
- 7 Bedrooms
- 8 Bathrooms
- 6,638 Sq Ft
- Set Off A Quiet Lane With Few Neighbours
- Beautiful Views North And East
- Large Gardens With Private Outdoor Spaces
Description:
Introducing an extraordinary residence that epitomizes modern luxury living at its finest. This unparalleled detached house, encompassing a sprawling 6638 square feet, stands majestically on a generous 0.6-acre of land, offering a rare oasis of space and tranquillity. This distinguished property boasts a total of 7 spacious bedrooms, each designed with a meticulous attention to detail, ensuring both comfort and style.
Immerse yourself in the epitome of sophistication with high-quality finishes that set this home apart from others. Every detail, from flooring to fixtures, has been chosen to exceed expectations. Revel in specifications that redefine the standard, setting this residence apart as a truly unique and exceptional property. From cutting-edge technology to bespoke design elements, every aspect has been carefully curated.
Accessibility
• Step free access on every floor
• Elevator shafts designed in for accessibility if needed
• Highly efficient structure, quality construction and envelope
• Highly efficient and sustainable UK sourced steel and timber framed home
• with German membrane flat roofs
• 0.14W/m2 thermal insulation and high air tightness (near but not passive
• home standards to allow for better comfort through the ability to heat floors)
• Highly efficient double-glazed windows and built in recesses for hidden/
• integrated blinds/wave curtain rails
• Low carbon energy supply
• Environmental M&E design by Boom Collective
• 10.2kW PV, 10kWh battery storage and EV charging on each property
• 100kW grid connection with sales of surplus Water
• Water for the development is softened and pressurised for consistent flow
• Extensive use of land drains to ensure no water accumulation on site use of land
• drains to ensure
• no water accumulation on site us electricity to the grid enabled
Specification Summary
• High comfort levels
• Low carbon and low cost heat provided by air sourced heat pump
• Underfloor heating throughout using a mix of wet and electric systems for
• optimal comfort nt rooms
• Chilled ceilings provide cooling for all major rooms
• Swiss MVHR with Hepa filtration ensures fresh healthy air throughout ensure
• Lighting and building management
• High colour rendition index white LED lighting supplemented by RGB strip
• lighting in key areas
• Lighting and heating system control split into prime, main and back end zones
• Centralised, programable and customisable building management system using
• KNX (Schneider Electric building automation protocol) for prime areas (heating,
• lighting, blinds/curtains) and fire and security/cctv
• Customisation of KNX with Ithaca 7 the UK’s foremost specialist in KNX
• Programmable capacitive touch buttons in every room/area
• Complete security, access and intruder alarm systems
Communication
• Each home has an individual fibre optic connection into the premises
• Each room is cabled with CAT7A
• Bespoke Italian designed kitchens with premium granite
• High end Miele appliances:
• Additional external extraction in each kitchen with low noise motors
• Large format Italian porcelain tiles and branded sanitary ware
• Sanitary ware by Villeroy and Boch and Hans Grohe fittings
Location:
Set off a quiet lane with few neighbours
Beautiful views north and east
Large gardens with private outdoor spaces
Close enough to central London and major roads
12.7 miles (20.4km) north from central London
2.0 miles (3km ) north of the M25 which is inaudible
A10 is 2.8 miles (4.4km) away which takes 8 mins by car
M25 Junction 25 is 3.8 miles away (6.12km) and 9 mins by car
Goff's Oak Village
0.7miles (1.1km), 14 mins walk
Various shops, restaurants and pubs
Schools:
Goff's Oak has two Primary Schools: Goffs Oak and Woodside and a Secondary: Goffs Academy. Other notable schools around nearby (around 15 minute drive) include: Stormont, Lochinver House
Brochure Available Upon Request
Local authority: Broxbourne Borough Council
Council tax band: TBC
FREEHOLD



