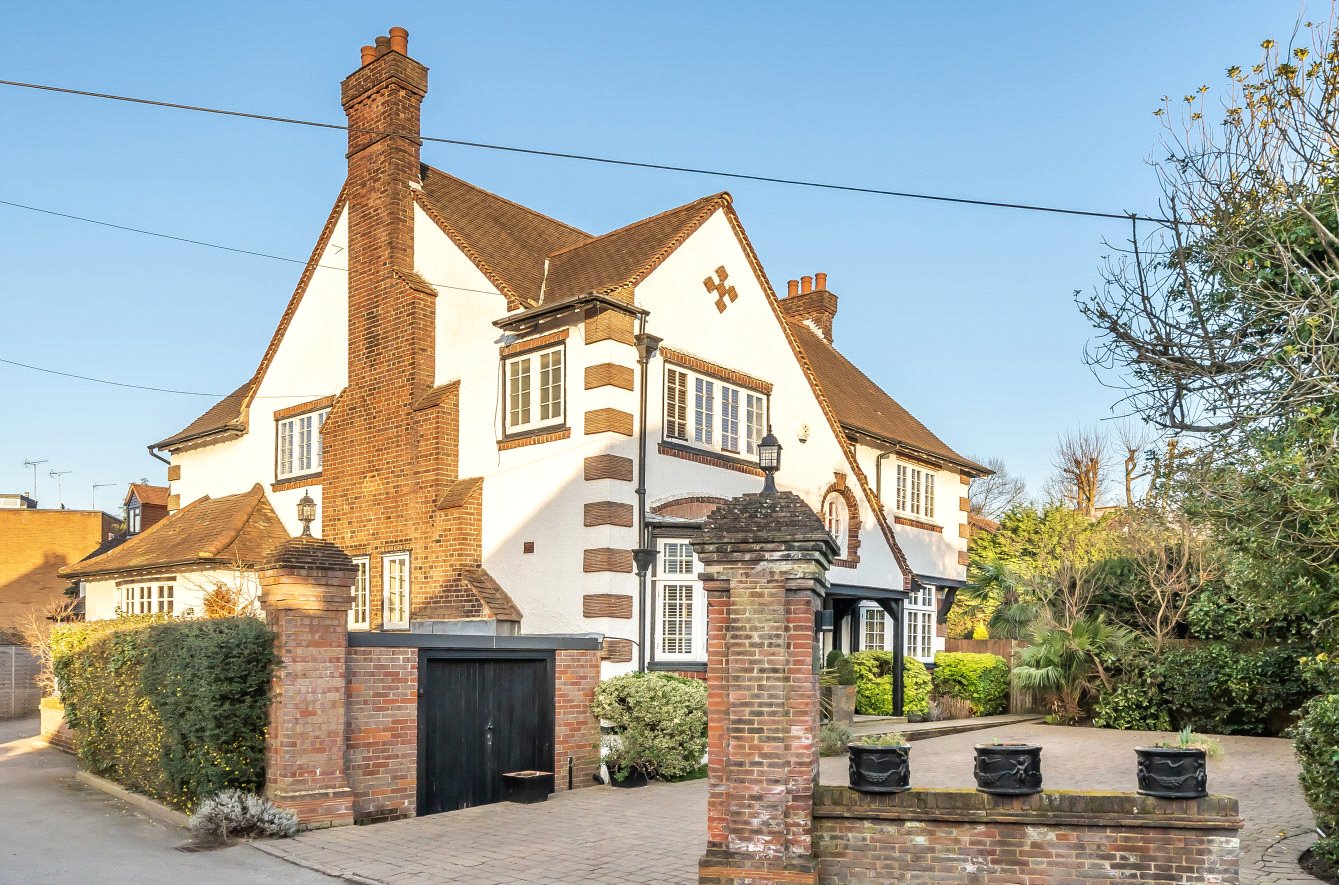Croft Mews, North Finchley
- Detached House
- 5
- 4
- 3
- Freehold
Key Features:
- Character home
- Enhanced throughout
- Beautifully presented
- Over 4,000 sq ft of accommodation
- 5 bedrooms
- 3 bathrooms (2 of which are en suite)
- 4 reception rooms
- Over 113 ft garden
Description:
Located in the heart of this leafy North London suburb, this wonderful character home with a contemporary feel, has been restored, renovated and enhanced by the current owners to an amazing standard, the house is flooded with natural light.
Accommodation, arranged over 2 floors boasting over 4000 sq. ft, comprises 5 bedrooms, 4 receptions, 3 bathrooms, a dressing room, kitchen/breakfast room, conservatory, utility room and guest cloakroom. There is ample storage into the roof space with a possibility of adding a further floor subject to planning permission.
The character of the property has been beautifully kept, adding to the charm of this family home. The garage to the rear of the property add furthers to this family home.
To the rear the garden extends to just over 113' with a good size patio, large lawn area and mature shrubs and trees. This idyllic private setting is rare to come to market and one not to be missed!
To the front there is a driveway providing off street parking for several cars.
Location:
Croft Mews is well positioned for Woodside Park Underground Station (Northern Line) and an abundance of shops, bars, high achieving schools (independent and state).and restaurants the High Street has to offer and is situated moments from the green open spaces of Dollis Valley Greenwalk.
Local Authority: London Borough of Barnet
Council Tax Band: G
FREEHOLD
Entrance Hall
Cloakroom
Reception Room (6.1m x 3.96m)
Reception Room (4.42m x 4.11m)
Reception Room (6.63m x 5.46m)
Dining Room (8.8m x 3.84m)
Kitchen (5.38m x 5.18m)
Utility Room (5.23m x 2.03m)
Storage Room (5.08m x 3.78m)
Accessible from front of property
Door to Garage (5.44m x 5.26m)
FIRST FLOOR
Bedroom 1 (5.46m x 5.44m)
En suite Bathroom
Bedroom 2 (4.85m x 3.8m)
Bedroom 3 (3.96m x 3.86m)
En suite Shower
Bedroom 4 (4.01m x 3.63m)
Bedroom 5 (3.73m x 2.9m)
Family Bathroom
EXTERNALLY
Rear Garden (Approx 34.62m x 19m)



