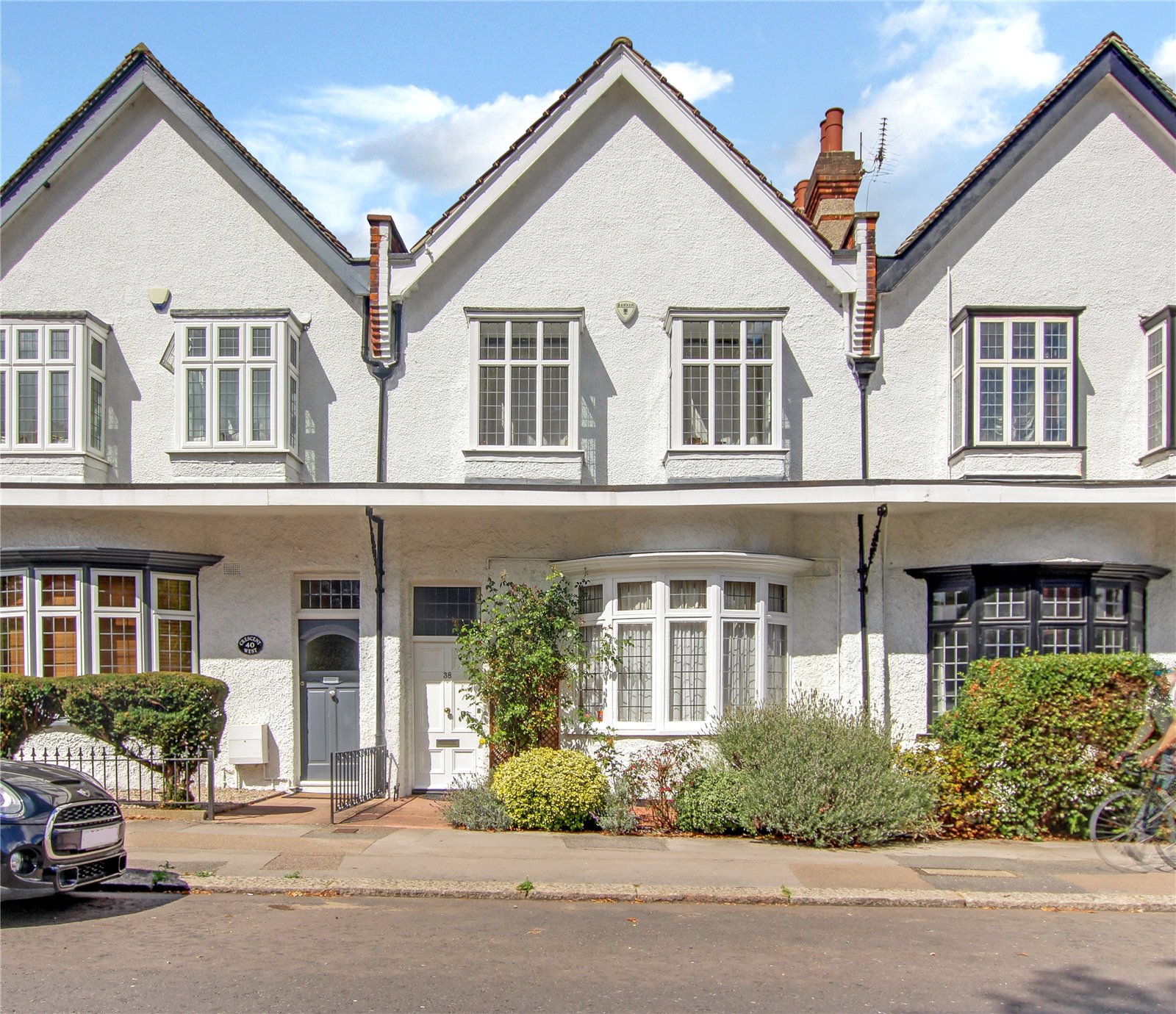Crescent West, Hadley Wood
- House, Terraced House
- 4
- 2
- 3
Key Features:
- Sole agents
- Edwardian family home
- 3/4 bedrooms
- 3 bathrooms
- 2 reception rooms
- Well maintained rear garden
- Garage
Description:
A charming 3/4 bedroom, 2 reception, 3 bathroom Edwardian family home located on one of Hadley Wood's much loved roads. The property is within immediate reach of local shops and station and offers a wealth of original features including fireplaces, and high ceilings.
On the ground floor you are greeted by a welcoming entrance hall that leads to a living room, dining room and a kitchen/breakfast room with access onto the rear garden. To the lower ground floor there is an office area, a shower room and a garden room with direct access into the garden which is currently being used as bedroom 4 and a utility room but could be used as office/gym.
To the top floor there is a spacious landing which leads to the principal bedroom with built in wardrobes and one further bedroom along with a spacious shower room. To the mezzanine floor there is a further third bedroom along with the family bathroom and a separate wc.
The pretty garden to the rear is well secluded, ideal for entertaining with steps to the lawn. There is a mature selection of trees and flowers which sets up a perfect scene for this peaceful family friendly garden. The property benefits from 2 garages along with two parking spaces and access into the garden. The garages are accessed from Bartrams Lane which borders the Hadley Wood Association sports and playing field. The property also enjoys a countryside view to the rear.
Location: Situated in the heart of Hadley Wood's conservation area within easy reach of local shops, Hadley Wood primary school and main line station. Hadley Wood golf and tennis clubs are close at hand and the M25 is a short drive away.
Local authority: Enfield Council
Council tax band: G
Ground Floor
Entrance Hall
Dining Room (5.50m x 3.38m (18'1" x 11'1"))
Breakfast Room (4.30m x 3.78m (14'1" x 12'5"))
Kitchen (4.01m x 3.76m (13'2" x 12'4"))
First Floor
Bedroom 1 (5.92m x 4.42m (19'5" x 14'6"))
Bedroom 2 (3.78m x 3.73m (12'5" x 12'3"))
Shower Room (3.73m x 1.88m (12'3" x 6'2"))
Mezzanine Floor
Bedroom 3 (3.80m x 3.70m (12'6" x 12'2"))
Bathroom
Separate WC
Lower Ground Floor
Office Area (3.96m x 2.20m (13' x 7'3"))
Shower Room
Garden Room (4.67m x 3.38m (15'4" x 11'1"))



