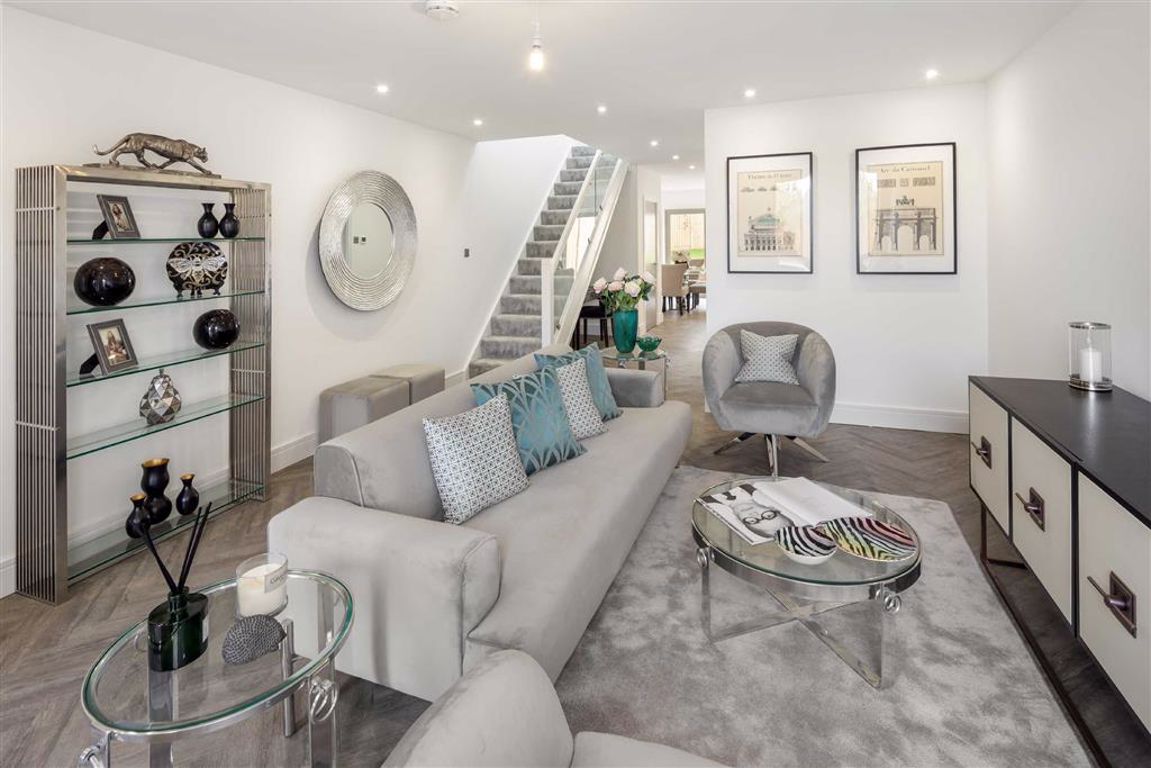Crescent Road, New Barnet, Hertfordshire
- House
- 3
- 2
- 2
Key Features:
- A Gated New Development Of Just 8 Semi Detached Contemporary Homes
- 3 Bedrooms
- 2 Bathrooms
- Luxury Kitchens
- Finished To A High Specification
- Parking
- Underfloor Heating
- 10 Year Warranty
Description:
'ASTERA MEWS' IS AN EXCLUSIVE DEVELOPMENT OF 8 LUXURY SEMI-DETACHED THREE BEDROOM HOMES LOCATED IN NEW BARNET WITH EASY REACH OF NEW BARNET HIGH STREET AND ITS AMENTIES AND TRANSPORT LINKS.
This contemporary gated development has been designed to give each home fabulous living space whilst also offering ample outdoor/garden amenity. These homes have been finished to a high standard with luxury finishes throughout.
Each home has a large living room that flows into the open plan kitchen diner to the rear which also has bi-folding doors that lead to the patio and rear garden. Each Homes also has a Downstairs guest WC.
The stairs case has glass balustrades to add to the contemporary feel and the first-floor landing has a large skylight.
The first floor has three double bedrooms that are bright and spacious. The Principle bedroom also has a beautifully appointed En Suite Shower room. The Family bathroom has also been finished to a high standard with grey Porcelain tiles and matt-black finishes.
The rear gardens all have nice sized patios are laid to lawn and have outdoor electric points and outdoor water taps.
Each home has one allocated parking space with an electric car charging point. There are also some spaces allocated for visitor parking and bicycle storage.
SPECIFICATION:
KITCHEN -
-Worktops in polished Artscut Calacatta Oro
- Contemporary High gloss handless drawers and Cabinets
-Bosch Built In Static Fridge Freezer Integrated
-Bosch Built In Series 2 Single Oven Stainless Steel
Bosch Built In Series 2 QuickTherm Ceramic Hob Black Glass
-Elica Era Standard Built In Extractor Hood Silver
-Bosch Built In Series 2 Fully Integrated Dishwasher Integrated
BATHROOMS AND WC-
-Contemporary sanitary ware
-Ultra slim square shower head
-2-way thermostatic shower valve
-Matt black single tap lever to basin
-Vanity unit under sink
-Wall and floor tiles in porcelain Rial grey and Impe grey
-Shower feature in Barca Perla Decor Tiles
-Solo dry electric towel rail
-Extractor fan
-LED mood lighting
FLOORINGS-
-Living room / Kitchen Diner - Moduleo Impress
-Bedrooms Cashmere Luxe Carpet 25mm Winter Breeze
OTHER KEY FEATURES -
- Underfloor heating
-Mains operated smoke detectors
-Security alarm
-High performance aluminium double glazed lockable windows
-BT, TV & satellite points in principle rooms wall mounted
-Pre-wired for Sky Q
-Recessed downlighters
-Allocated parking to all houses (8 spaces)
-Bicycle store
Gates security entrance
-ICW 10 year new build warranty
Location - Located approx 0.4 miles of New Barnet Mainline station as well as popular local schools JCoss which is approx 0.5 miles and East Barnet Secondary school which is approx 0.5 miles away. High Barnet (Northern Line) and Cockfosters (Piccadilly Line) are the nearest tube stations, and the area is also served by numerous bus routes.
Floor plans should be used as a general outline for guidance only and do not constitute in whole or in part an offer or contract. Any intending purchaser or lessee should satisfy themselves by inspection, searches, enquires and full survey as to the correctness of each statement. Any areas, measurements or distances quoted are approximate and should not be used to value a property or be the basis of any sale or let. Floor Plans only for illustration purposes only – not to scale



