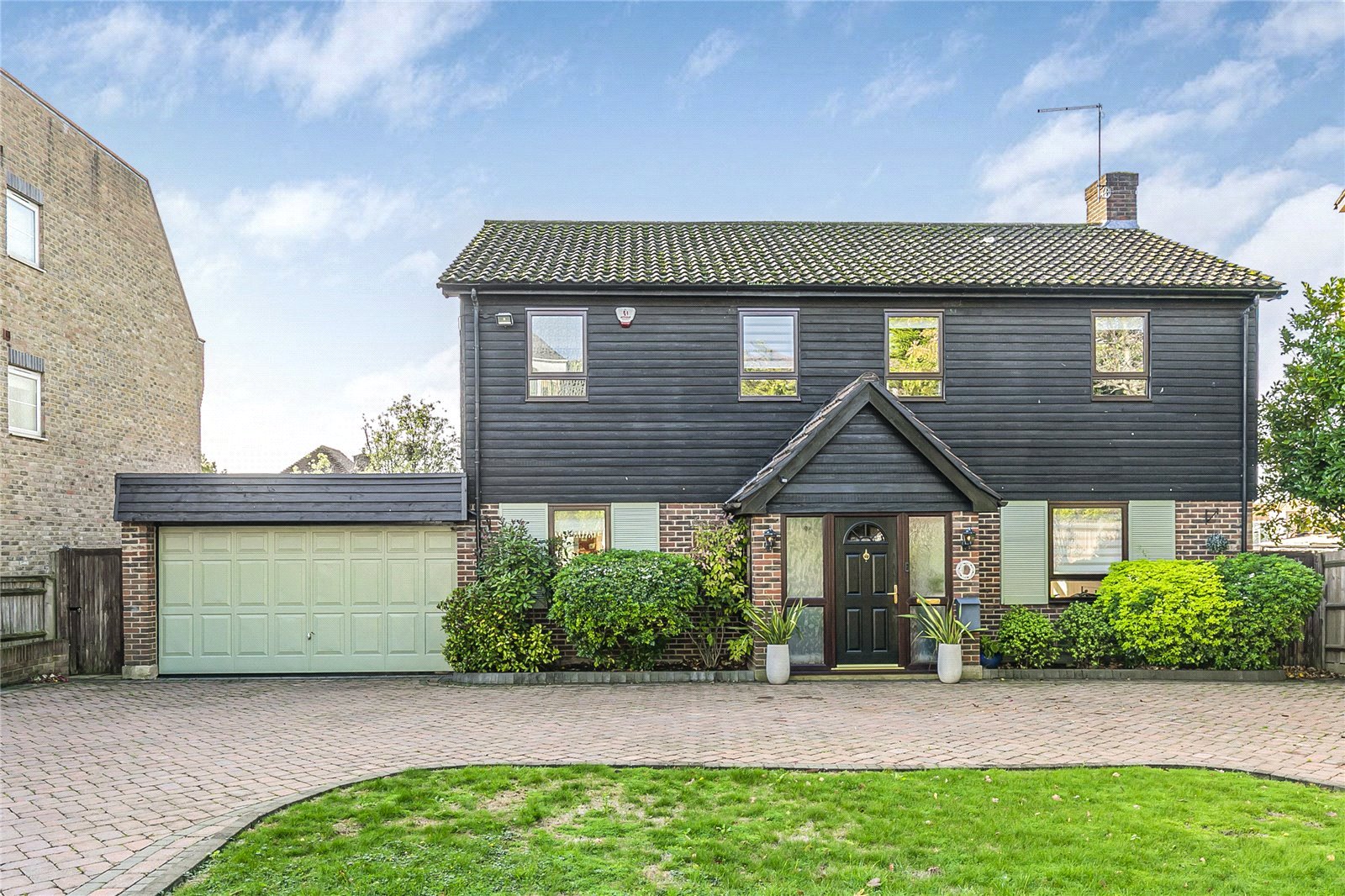Crescent Road, Enfield
- Detached House, House
- 4
- 2
- 2
Key Features:
- Sole agents
- Unique Detached Property
- 4 bedrooms
- 2 receptions
- 2 bathrooms
- Off road parking
- Well maintained rear garden
- Garage
Description:
A unique detached property in a sought after location with spectacular views towards the City of London. This lovely home offers well-proportioned accommodation having four bedrooms, large lounge, dining room, kitchen/diner, utility room, two bathrooms, ground floor WC, double garage, and a south facing landscaped garden.
As you enter the property through the entrance porch into the reception hall you have doors leading to the dual aspect living room that has double doors leading to the rear garden and doors leading into the dining room. There is a 25ft long kitchen which has been fitted with a range of storage units and integrated appliances. A door leads into the utility room which has space for a free standing washing machine and free standing tumble dryer. To complete the ground floor there is access into the garage from the utility room.
On the first floor there are three good sized double bedrooms with the principal suite having access into an ensuite and the fourth bedroom is currently being used as a study. To complete the first floor accommodation there is a shower room with a separate wk.
To the rear of the property there is a garden that is mainly laid to lawn with a patio area and a decked area perfect for entertaining outside. To the front of the property there is a carriage block paved driveway providing off road parking for numerous vehicles and access into to the garage.
Location: close to Enfield Golf Course, Enfield Chase Station (Moorgate Line) and convenient shops on Windmill Hill including Little Waitrose.
THE PROPERTY IS UNFURNISHED
Local authority: Enfield Council
Council tax band: G
Entrance Hall (3.80m x 3.45m (12'6" x 11'4"))
Kitchen (7.80m x 2.72m (25'7" x 8'11"))
Living Room (7.62m x 4.37m (25'0" x 14'4"))
Downstairs WC
Utility Room (4.57m x 1.50m (15' x 4'11"))
Garage (6.73m x 4.60m (22'1" x 15'1"))
Bedroom 1 (4.27m x 3.78m (14'0" x 12'5"))
Ensuite
Bedroom 2 (4.37m x 3.76m (14'4" x 12'4"))
Bedroom 3 (3.73m x 3.63m (12'3" x 11'11"))
Bedroom 4 (2.50m x 2.30m (8'2" x 7'7"))
Bathroom



