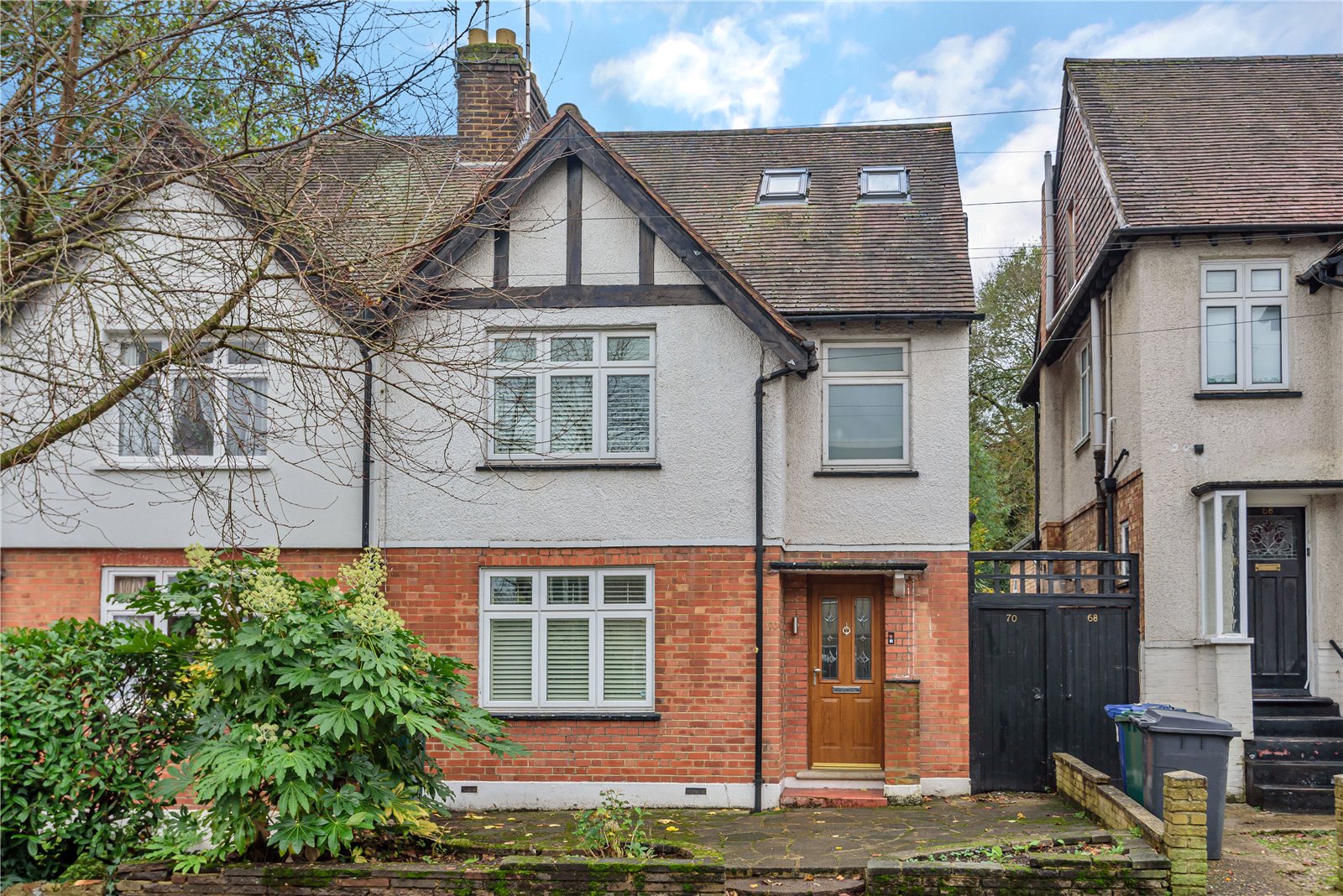Cranbrook Road, Barnet
- House, Semi-Detached House
- 4
- 2
- 1
Key Features:
- SOLE AGENCY
- SEMI DETACHED
- AMPLE EAVES STORAGE
- REAR GARDEN
- SOUGHT AFTER LOCATION
Description:
We are delighted to offer for sale this well presented and extended semi detached family home that is situated on this popular residential road. The property offers bright and spacious well planned accommodation throughout and comprises a welcoming entrance hall, a guest w.c, an open plan double length reception room with feature fireplaces and a large modern fitted kitchen/dining room with sliding doors to the rear garden. On the first floor there are 3 good size bedrooms and a family bathroom. On the top floor there the principal bedroom with door to the office, an additional w.c and ample eaves storage. Externally there is a long rear garden of approx 128' in length, a patio, garden shed, side access and a paved front garden.
The property is close to East Barnet village with an array of local amenities, a 5 min walk to Oakleigh Park rail station which is 12 mins to Finsbury Park and 25 mins to Moorgate and Kings Cross Stations.
The area has many well regarded private and state schools.
Local Authority: Barnet Council
Council Tax Band - E
Tenure: Freehold
GROUND FLOOR
Reception Room (3.86m x 3.30m (12'8" x 10'10"))
Reception Room (3.73m x 3.45m (12'3" x 11'4"))
Kitchen / Dining Room (6.10m x 5.50m (20'0" x 18'1"))
Guest wc
SECOND FLOOR
Bedroom 2 (3.78m x 3.50m (12'5" x 11'6"))
Bedroom 3 (3.89m x 3.33m (12'9" x 10'11"))
Bedroom 4 (2.80m x 2.20m (9'2" x 7'3"))
Bathroom
FIRST FLOOR
Bedroom 1 (4.50m x 2.95m (14'9" x 9'8"))
Office (2.26m x 2.16m (7'5" x 7'1"))
Eaves (5.64m x 2.20m (18'6" x 7'3"))
Bathroom



