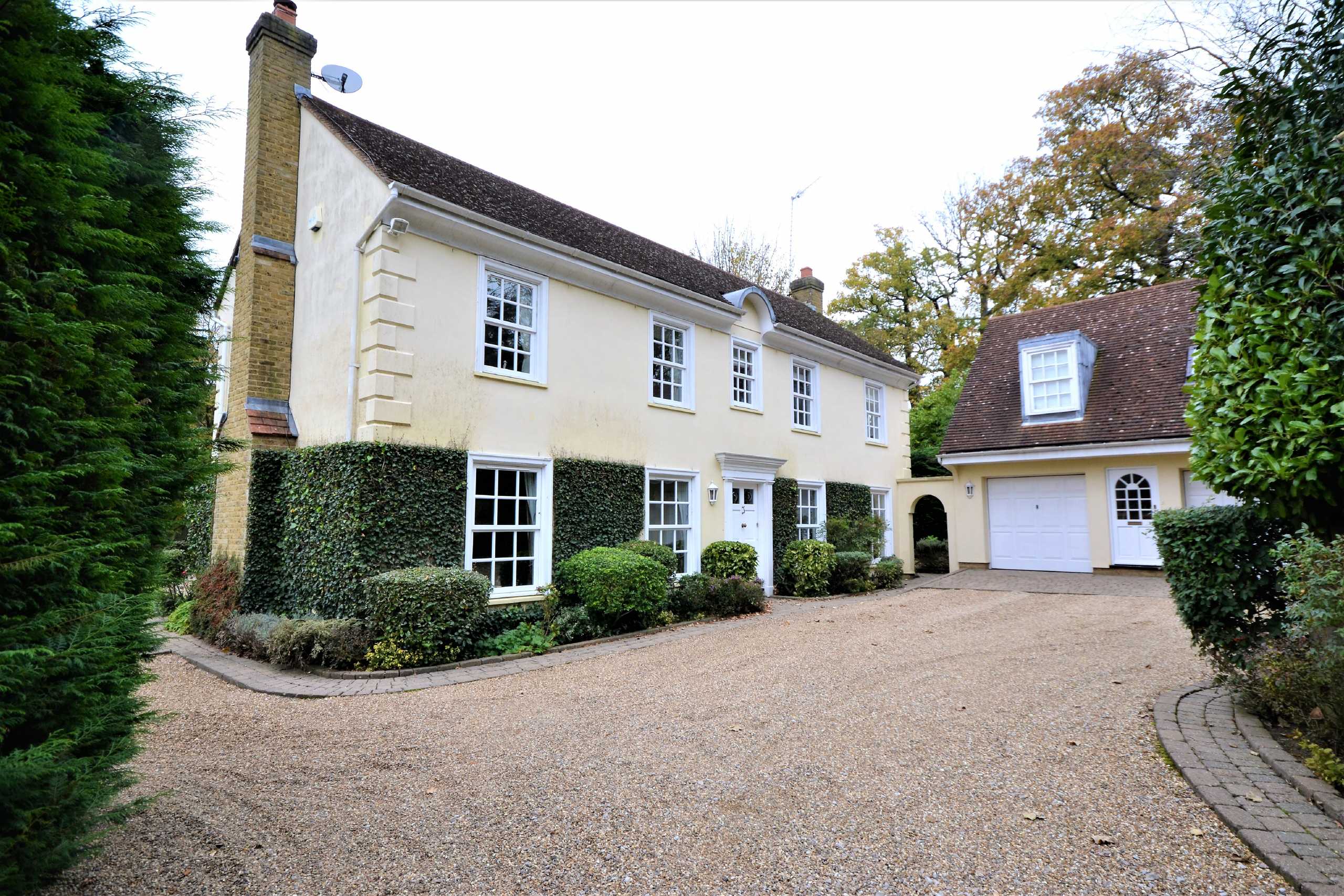Coombehurst Close, Hadley Wood
- Detached House, House
- 5
- 3
- 3
Key Features:
- Sole Agents
- Gated Entrance
- Coach House with 1 Bedroom Apartment
- Golf Course Views
- 5 bedrooms
- 2 En Suite's
- Family Bathroom
- Impressive Master Suite with Dressing Room
- 3 Receptions Rooms
- Study
- Kitchen Breakfast Room
- Uitility Room
- South West Facing Rear Garden
Description:
A beautifully presented and prominently positioned family home set behind it's own gated driveway. The property is positioned centrally within the grounds and offers a generous drive for multiple cars and has a picturesque rear garden with panoramic views over Hadley Wood golf course. One of the many benefits of this wonderful home is the detached triple garage with a one bedroom annex above, perfect for those with live in help, relatives or those simply needing a separate work space.
PLEASE NOTE THE PROPERTY IS UNFURNISHED
Council Tax Band H
Enfield Council
Deposit of 6 weeks
There is a wealth of space with three separate reception rooms plus a kitchen diner, utility room, guest cloakroom and study on the ground floor and five bedrooms, two en-suites, a dressing room to the master bedroom and a family bathroom on the first floor. Every room immaculately decorated and all of the rear facing rooms have the added benefit of stunning views.
Location: This family home is situated in a private road located directly off Cockfosters Road, Hadley Wood. The property is ideally situated being approx. 0.8 miles to Cockfosters tube station and the vast selection of shops, cafés and restaurants of Cockfosters parade. The M25 is also a short drive away.
Entrance Hall
Guest Cloakroom
Reception Room (5.80m x 5.70m (19'0" x 18'8"))
Reception Room (5.80m x 3.68m (19'0" x 12'1"))
Reception Room (5.38m x 3.89m (17'8" x 12'9"))
Kitchen/Breakfast Room (5.92m x 3.89m (19'5" x 12'9"))
Utility Room (2.40m x 2.29m (7'10" x 7'6"))
FIRST FLOOR:-
Master Bedroom (5.80m x 4.47m (19'0" x 14'8"))
En Suite Dressing Room
En Suite Bathroom
Bedroom 2 (4.60m x 4.52m (15'1" x 14'10"))
En Suite Shower Room
Bedroom 3 (5.70m x 2.64m (18'8" x 8'8"))
Bedroom 4 (5.70m x 3.02m (18'8" x 9'11"))
Bedroom 5 (4.00m x 2.18m (13'1" x 7'2"))
Family Bathroom
Separate WC
EXTERIOR:-
Rear Garden
SEPARATE COACH HOUSE
Triple Garage (9.17m x 5.64m (30'1" x 18'6"))
Bedroom (3.73m x 2.77m (12'3" x 9'1"))
Reception Room (5.66m x 5.28m (18'7" x 17'4"))
Kitchen (3.18m x 1.85m (10'5" x 6'1"))



