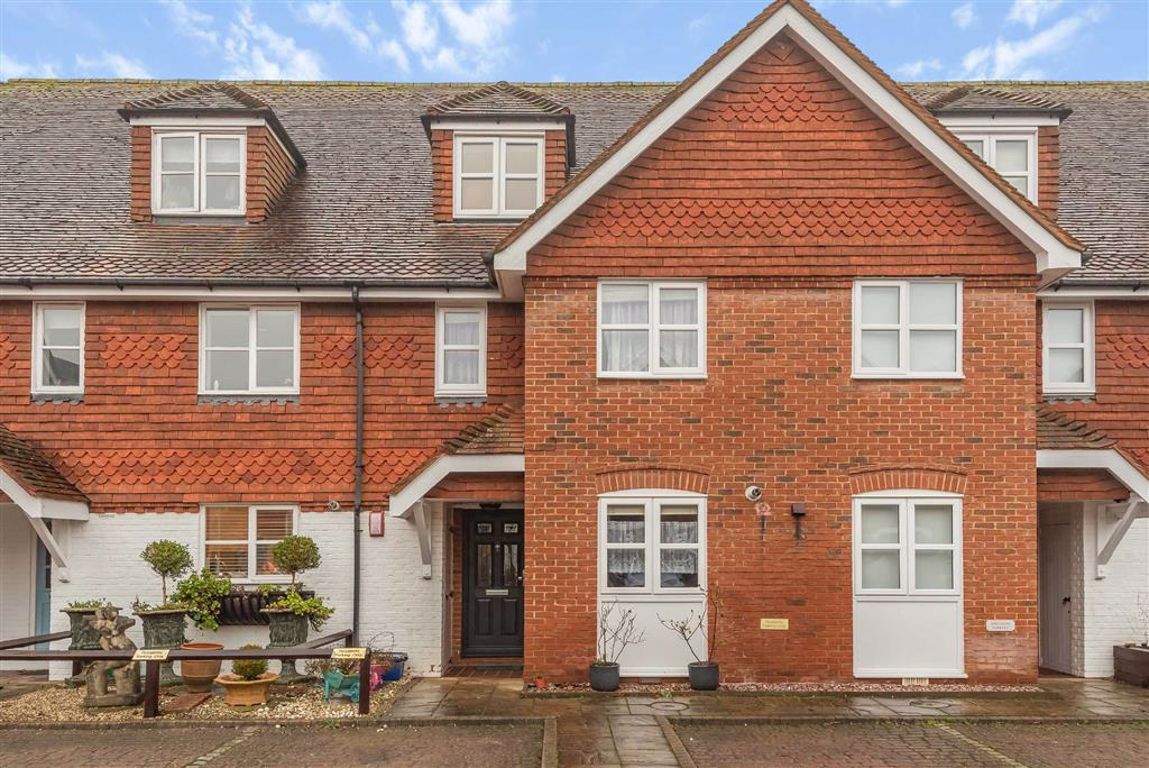Common Lane, Radlett, Hertfordshire
- House
- 3
- 2
- 3
Key Features:
- Joint Sole agents
- 3 bedrooms
- 3 bathrooms
- 2 reception rooms
- Courtyard development
- Allocated parking
- Close proximity to greenbelt countryside
Description:
A beautifully presented 3 bedroom, 3 bathroom family home arranged over 3 floors, situated in an exclusive and rarely available courtyard development on the edge of Radlett, within close proximity to greenbelt countryside and a two minute walk to Battlers Green Farm Shopping Village. The accommodation comprises of a spacious hall, well fitted kitchen, spacious lounge, conservatory currently used as a play room, guest cloakroom, master bedroom with fitted wardrobes and en suite bathroom, bedrooms 2 and 3, 2 further bath/shower rooms. There are 2 dedicated parking spaces, plus visitor spaces and to the rear is an enclosed garden.
Location
Manor Court is situated beside beautiful greenbelt countryside and Battlers Green Farm rural shopping village yet is within easy access of Radlett village with its shops, restaurants and station with fast rail service into London St Pancras (approx 22 mins). A wide variety of schooling is also nearby, both in the state and private sector, including St John's and Fairfield primaries, Edge Grove, Aldenham and Haberdasher's Askes.
Floor plans should be used as a general outline for guidance only and do not constitute in whole or in part an offer or contract. Any intending purchaser or lessee should satisfy themselves by inspection, searches, enquires and full survey as to the correctness of each statement. Any areas, measurements or distances quoted are approximate and should not be used to value a property or be the basis of any sale or let. Floor Plans only for illustration purposes only – not to scale



