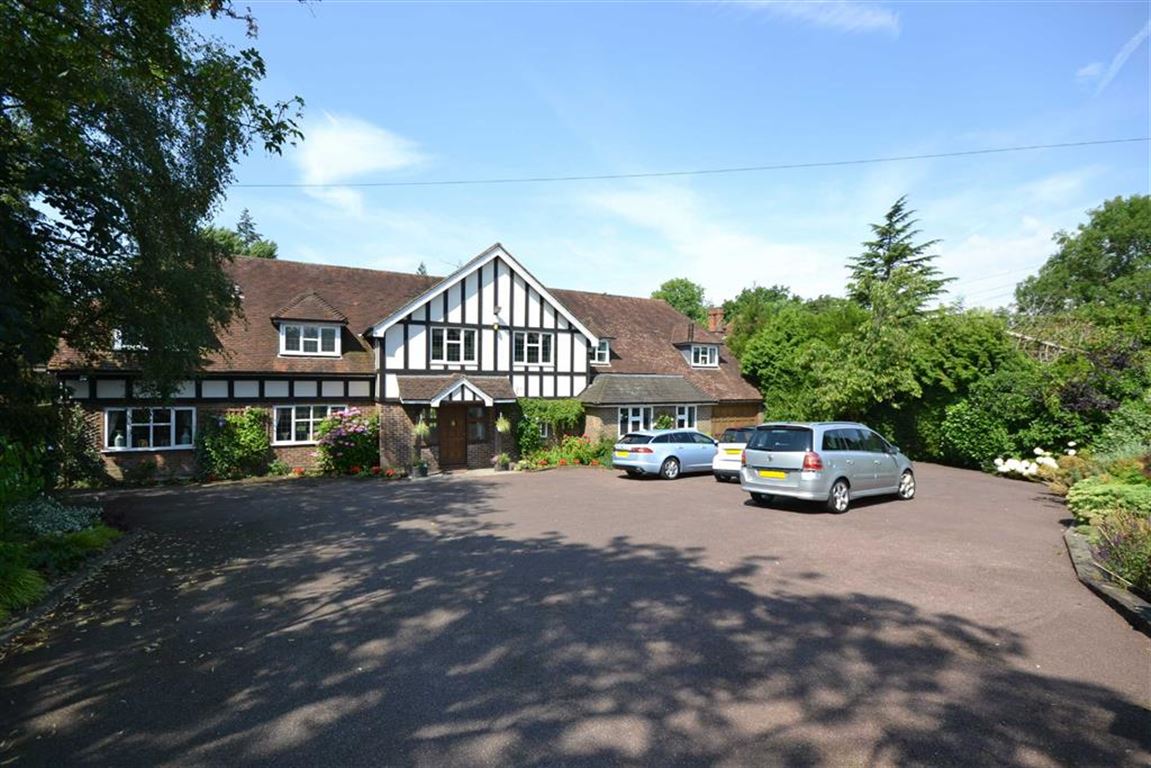Cockfosters Road, Hadley Wood, Hertfordshire
- House
- 5
- 4
- 4
Key Features:
- Sole Agents
- Substantial & Beautifully Maintained Home
- 5 Bedrooms
- 4 Bathrooms
- 4 Reception Rooms
- Lift
- Magnificent Garden
- Gated Driveway
- Off Street Parking
Description:
'Brookmead' is a substantial and beautifully maintained home featuring a breathtaking, mature rear garden measuring approximately 230ft in depth. The ground floor of this spectacular home consists of a generous entrance hall, a fantastic drawing room, formal dining room, cosy TV room, kitchen, orangery/diner and study. On the first floor is the very generous master bedroom with five piece en-suite, the remaining four bedrooms two of which have en-suites and family bathroom. The property also benefits from a lift which is discreetly placed within the home so as not to distract from it's charm. To the rear is a magnificent garden with a patio, an array of beautiful shrubs, plants and trees along with a greenhouse with Monken Mead Brook making an appearance as a feature and the front offers a deep, gated driveway with parking for multiple cars.
Location:- Brookmead is located within reach of both Hadley Wood mainline station (which offers a regular service into Moorgate), Cockfosters underground station (Piccadilly Line) and junction 24 of the M25, which provides a link to all major motorways and airports. Education is well catered for in the area, as is recreational facilities which include the Golf Club and the Tennis Club.
For more properties for sale in Hadley Wood please call our Hadley Wood team 0208 440 9797 .
Guest Cloakroom
Lounge (32'9 x 26'6 (9.98m x 8.08m))
Dining Room (15'5 x 15'1 (4.70m x 4.60m))
Orangery (19'8 x 16'4 (5.99m x 4.98m))
Sitting Room (16'4 x 12'9 (4.98m x 3.89m))
Kitchen (30'6 x 10'9 (9.30m x 3.28m))
Office (17'4 x 9'10 (5.28m x 3.00m))
FIRST FLOOR:-
Master Bedroom (22'11 x 20'4 (6.99m x 6.20m))
En Suite Bathroom
Bedroom 2 (15'5 x 13'5 (4.70m x 4.09m))
En suite Shower Room
Bedroom 3 (14'1 x 11'5 (4.29m x 3.48m))
En Suite Shower Room
Bedroom 4 (13'1 x 11'1 (3.99m x 3.38m))
Bedroom 5 (11'1 x 9'2 (3.38m x 2.79m))
Family Bathroom
EXTERIOR:-
Rear Garden
Garage (16'4 x 15'8 (4.98m x 4.78m))
The agent has not tested any apparatus, equipment, fixtures, fittings or services and so, cannot verify they are in working order, or fit for their purpose. Neither has the agent checked the legal documentation to verify the leasehold/freehold status of the property. The buyer is advised to obtain verification from their solicitor or surveyor. Also, photographs are for illustration only and may depict items which are not for sale or included in the sale of the property, All sizes are approximate. All dimensions include wardrobe spaces where applicable.
Floor plans should be used as a general outline for guidance only and do not constitute in whole or in part an offer or contract. Any intending purchaser or lessee should satisfy themselves by inspection, searches, enquires and full survey as to the correctness of each statement. Any areas, measurements or distances quoted are approximate and should not be used to value a property or be the basis of any sale or let. Floor Plans only for illustration purposes only – not to scale



