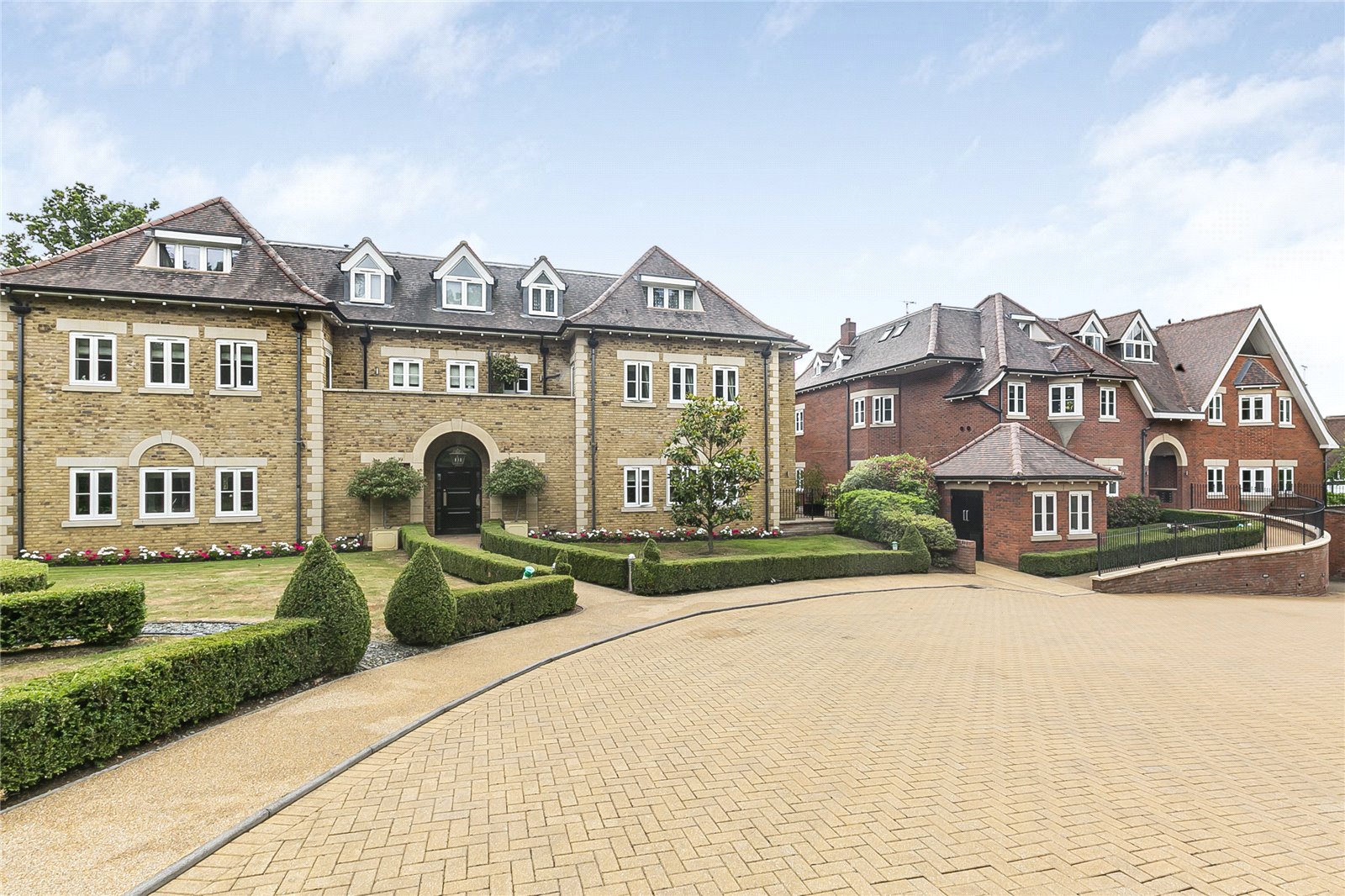Cockfosters Road, Hadley Wood
- Flat / Apartment
- 3
- 1
- 3
Key Features:
- Superb Ground Floor Apartment
- Private Gated Development
- 3 Bedrooms
- 3 Bathrooms
- Allocated Underground Parking
- Video Entryphone
- 2 Allocated Parking Spaces
- Balcony/Terrace
Description:
A superb ground floor 3 bedroom apartment in this highly sought after, private gated development with allocated underground parking and concierge service.
A superb ground floor apartment in this highly sought after, private gated development. The development was built by 'Fusion' approximately 9 years ago and benefits from security gated access with allocated underground parking and concierge service. Features include; *Air Conditioning * Under Floor Heating* IPod Docking Station With Multi Room Music Control * Individually Designed Poggenpohl Kitchen/Breakfast Room With Integrated Miele Appliances * C.P. Hart Bathrooms With Hans Grohe Axor Range Taps * Integrated Aquavision Waterproof TV * State Of The Art BPT Video Entry Phone System * 2 Allocated Parking Spaces With Secure Storage Areas * Spacious Terrace/Balcony * Heated Ramp To Underground Car Park.
Location:- With such a tranquil and green environment you would be forgiven for thinking that Hadley Wood is a long way from London, yet Hadley Wood station offers regular services to King's Cross and Moorgate with a journey time of just 25 minutes. In addition, Cockfosters underground station (Piccadilly line service) is within walking distance and the M25 is also close by.
Local authority: Enfield council
Council tax band: H
For more properties for sale in Hadley Wood please call our Hadley Wood Estate Agents 0208 440 9797 .
Entrance Hallway
Kitchen/Breakfast Room (5.66m x 3.40m (18'7" x 11'2"))
Utility
Living Room (7.98m x 5.20m (26'2" x 17'1"))
Main Bedroom (6.25m x 4.30m (20'6" x 14'1"))
En Suite Bathroom
Bedroom 2 (6.80m x 4.30m (22'4" x 14'1"))
En Suite Shower Room
Bedroom 3/ Study
Guest Cloakroom



