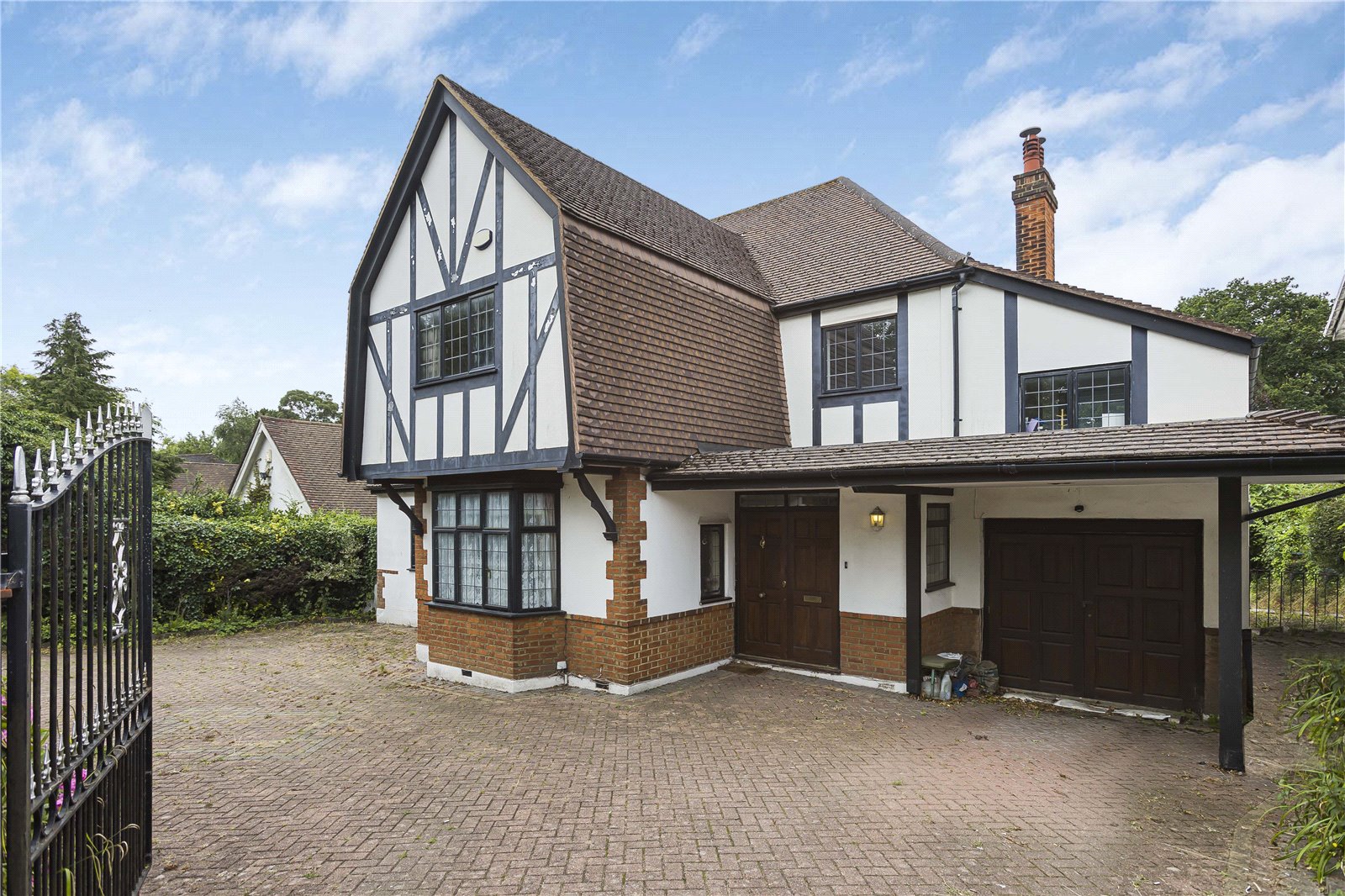Cockfosters Road, Hadley Wood
- Detached House, House
- 5
- 6
- 4
Key Features:
- SOLE AGENTS
- DETACHED
- ROOF TERRACE
- PLAY ROOM
- REAR GARDEN
- OFF STREET PARKING
Description:
A spacious detached five-bedroom family residence of just under 3000 sq. ft located on the countryside fringe of Hadley Wood.
This well-proportioned family home benefits from 6 receptions rooms to the ground floor including: lounge, dining room, music room, study, playroom, and a very spacious drawing room plus a large kitchen/ breakfast room with separate utility room, two downstairs guest WC (one with shower facilities) and an integral garage.
The first-floor accommodation boasts a generous master bedroom with an en-suite shower room, bedroom two with an en-suite shower room, bedroom three which leads directly onto a full width terrace overlooking the stunning garden, three further double bedrooms and a four-piece modern family bathroom.
The fantastic rear garden of approx. 247ft offers an amazing area for all the family and features a wide paved patio area ideal for entertaining and al fresco dining with steps leading down to a mainly laid to lawn rear garden with a large storage shed to the side and a further timber shed to the rear. The garden has a variety of trees and shrubs and has mainly fenced borders.
Approach: - Two sets of wrought iron gates give access to a wide carriage sweeping driveway with parking for several vehicles and providing access to the integral garage and front entrance door.
There are two gated pedestrian side accesses which lead to the rear garden and the property has a combination of brick pilers with wrought iron railings and hedge boundaries.
Location: - Set on the fringe of greenbelt countryside, the property is within easy reach of Hadley Wood's local shops, mainline over-ground station and Hadley Wood primary school. The M25 is a short drive away and West Lodge Hotel and Trent Park is close at hand.
Local Authority - Enfield
Council Tax - H
Entrance Hall
2 Guest Cloakrooms
Drawing Room (6.73m x 5.05m (22'1" x 16'7"))
Dining Room (4.42m x 4.27m (14'6" x 14'0"))
Lounge (5.36m x 3.96m (17'7" x 13'))
Music Room (3.07m x 1.93m (10'1" x 6'4"))
Kitchen/Breakfast Room (5.05m x 4.37m (16'7" x 14'4"))
Utility Room
Play Room (3.07m x 2.90m (10'1" x 9'6"))
Study (2.90m x 2.80m (9'6" x 9'2"))
First Floor:-
Master Bedroom (4.90m x 4.40m (16'1" x 14'5"))
En Suite Shower Room
Bedroom 2 (4.57m x 3.78m (15' x 12'5"))
En Suite Shower Room
Bedroom 3 (3.53m x 2.80m (11'7" x 9'2"))
Bedroom 4 (4.78m x 2.64m (15'8" x 8'8"))
Bedroom 5 (3.53m x 2.80m (11'7" x 9'2"))
Family Bathroom
Integral Garage (4.90m x 2.72m (16'1" x 8'11"))
Garden (Approx. 75.29m)



