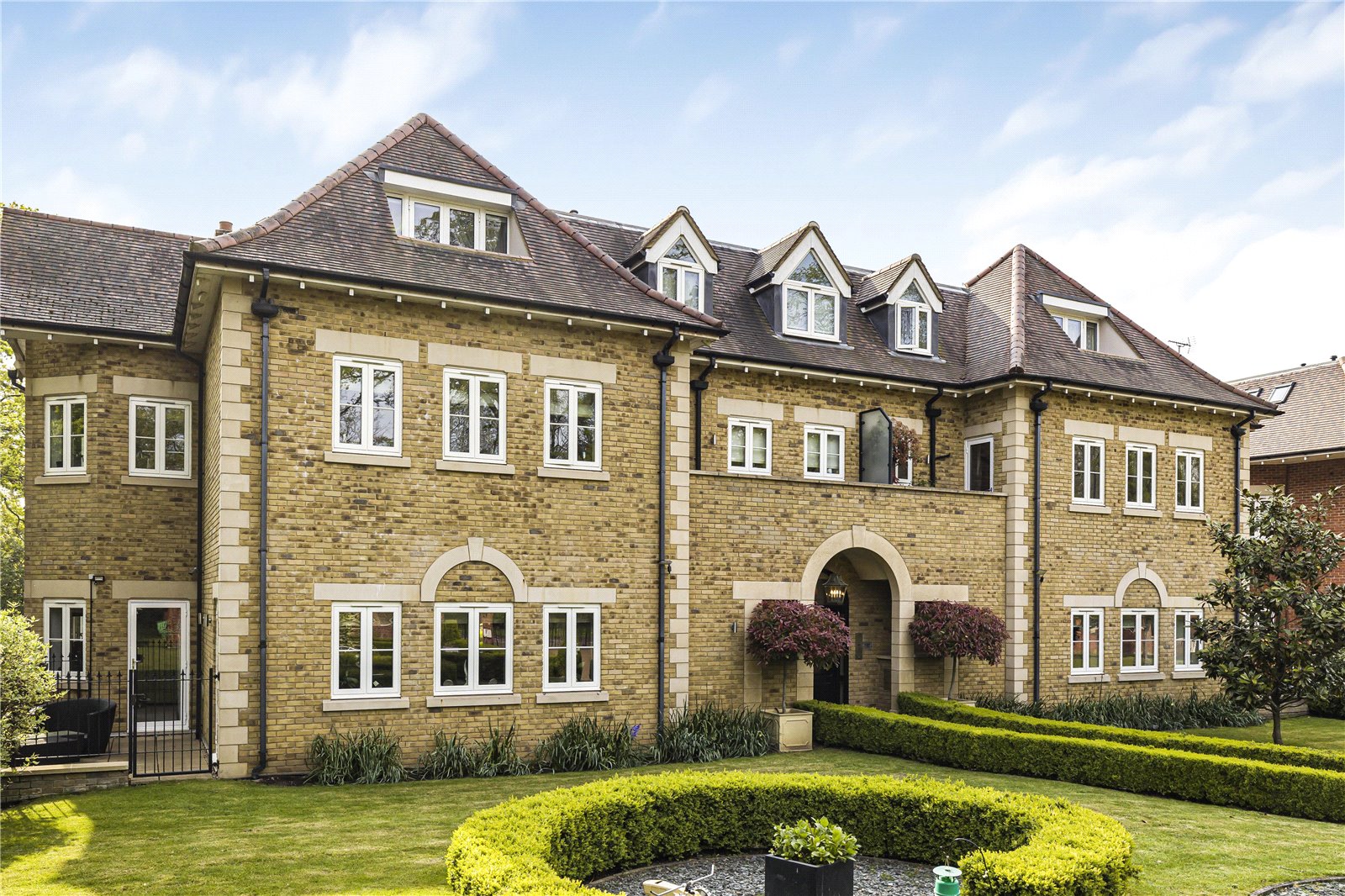Cockfosters Road, Hadley Wood
- Flat / Apartment
- 3
- 1
- 2
Key Features:
- SOLE AGENCY
- THREE BEDROOMS
- LUXURIOUS
- MODERN
- ALLOCATED PARKING
- CONIERGE SERVICE
Description:
A beautifully presented three bedrooms, modern and luxurious apartment located within Amara Lodge on Cockfosters Road.
The apartment has been enhanced with a new intelligence lighting and smart home entertainment system along with the added comfort of air-conditioning.
The property also has a gated underground parking, a wide sweeping carriage driveway and a large terrace as well as private concierge facilities. Greeted by a welcoming entrance hall with doors leading to the rest of the accommodation - a spacious lounge with dining area and access to a West facing terrace, the property benefits from a modern newly fitted kitchen with a range of Miele integrated appliances that include two fridge freezers, Quooker tap, two Miele ovens and a combination microwave oven along with a plate warning drawer. there is also an integrated Miele dishwasher and a waste disposal. Double doors lead from the kitchen to a private terrace.
The master bedroom with access to balcony, dressing room and end-suite. Bedroom two which also includes an en-suite, and bedroom three which is currently being used as a study. There is also a guest WC, a large utility room. To the front of this imposing building sits the concierge quarters and a sweeping driveway that leads to the underground parking where there are two allocated spaces, a large storage cupboard and access to the lift.
Location: Situated within easy reach of Cockfosters with its multiple shops, restaurants, and Piccadilly Line underground station. Trent Country Park and the M25 is a short drive away
Council Tax - H
Local Authority - Enfield
Hallway (5.28m x 4.10m (17'4" x 13'5"))
Bathroom (2.30m x 1.80m (7'7" x 5'11"))
Bedroom 1 (6.05m x 6.05m (19'10" x 19'10"))
Ensuite (3.58m x 1.80m (11'9" x 5'11"))
Dressing Room (2.82m x 2.20m (9'3" x 7'3"))
Bedroom 2 (6.78m x 3.89m (22'3" x 12'9"))
Enusite
Bedroom 3 (5.87m x 3.68m (19'3" x 12'1"))
Living Room (8.18m x 6.58m (26'10" x 21'7"))
Kitchen (4.70m x 3.23m (15'5" x 10'7"))



