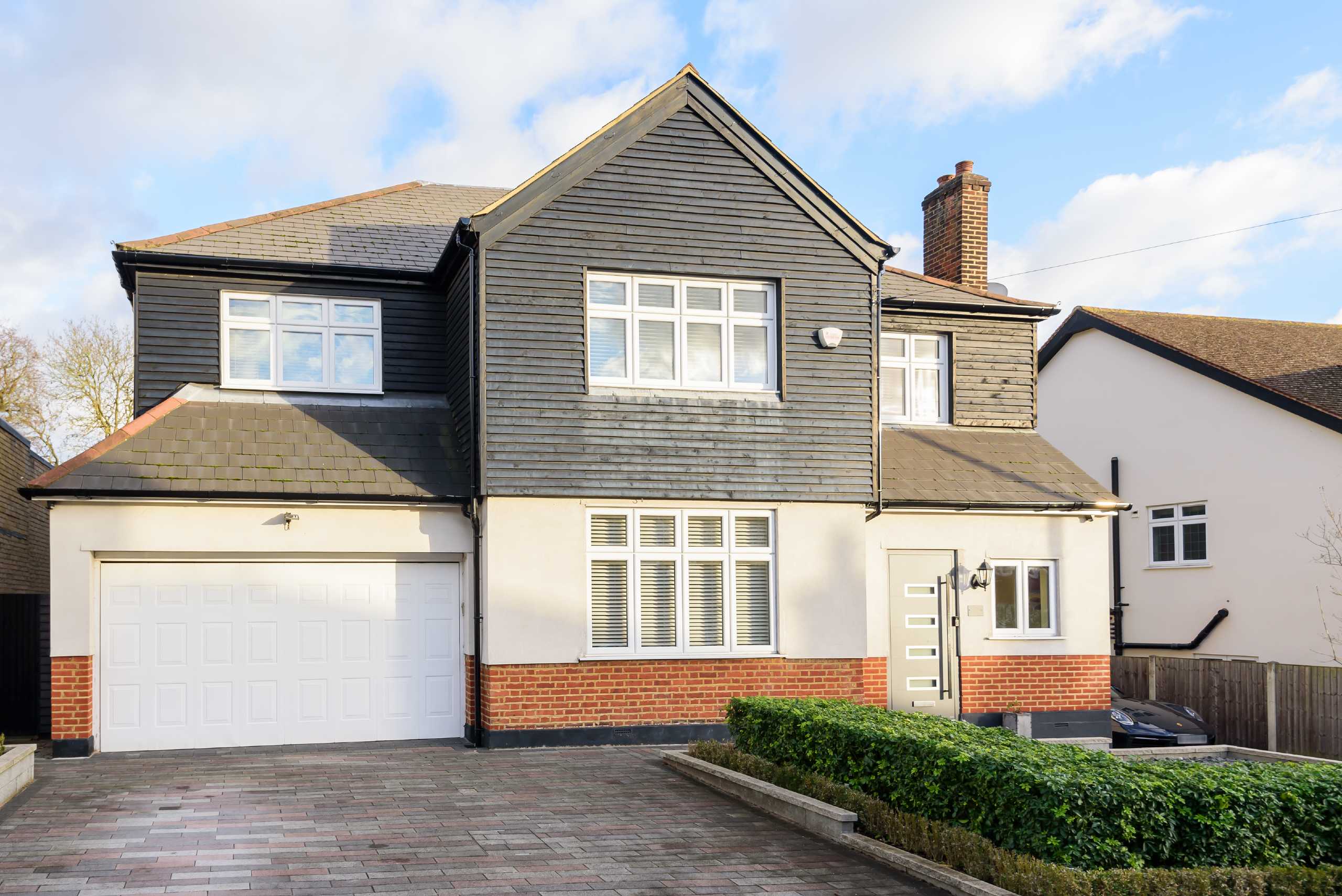Clifford Road, Barnet
- 5
- 2
- 3
- Freehold
Key Features:
- Sole Agents
Description:
*** CHAIN FREE *** Situated on this sought after road a substantial and impressive 5 double bedroom detached family home that backs onto Tudor Park and enjoys far reaching views.
GROUND FLOOR
Porch
Entrance Hall
Reception Room (4.98m x 4.80m (16'4" x 15'9"))
Family Room (4.80m x 4.14m (15'9" x 13'7"))
Utility Room
Guest WC
Kitchen/Breakfast/Dining Room (8.28m x 7.87m (27'2" x 25'10"))
FIRST FLOOR
Landing
Master Bedroom (5.00m x 3.53m (16'5" x 11'7"))
Walk-In Wardrobe
En-Suite
Bedroom 2 (4.88m x 4.27m (16'0" x 14'0"))
En-Suite
Bedroom 3 (4.98m x 4.24m (16'4" x 13'11"))
Bedroom 4 (3.78m x 3.05m (12'5" x 10'0"))
Bathroom
SECOND FLOOR
Games Room/Bedroom 5 (7.00m x 5.80m (23' x 19'0"))
EXTERIOR
Garage (5.61m x 4.42m (18'5" x 14'6"))
Rear Garden (23.11m x 19.00m (75'10" x 62'4"))



