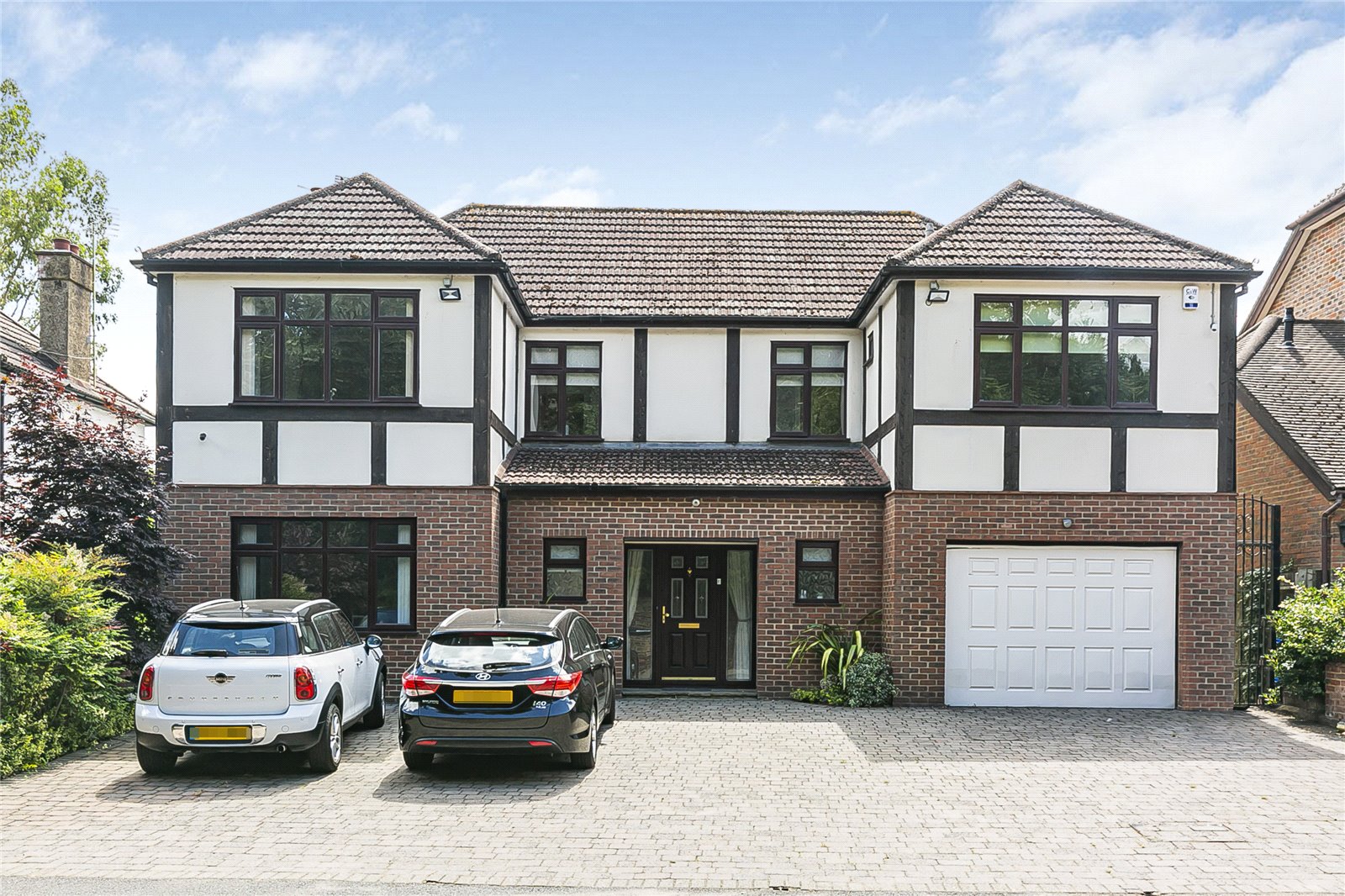Clay Hill, Enfield
- Detached House, House
- 4
- 2
- 2
- Freehold
Key Features:
- Sole agents
- Detached family home
- 4 bedrooms
- 2 receptions
- Off road parking
- Well maintained rear garden
Description:
This spacious double fronted, detached four bedroom family home has been skilfully extended to provide flexible family living accommodation. The property sits within a plot of approx. 0.21 acre.
As you enter the property there is a large reception hallway that leads to a well appointed guest wc and study with built in bespoke joinery.
To the rear of the property there is an open plan super room which comprises of a family living area, dining area and a modern fitted shaker style kitchen with quartz work tops and island and a range of integrated appliances including a wine cooler, freestanding cooker and glass splashbacks. Bi-folding doors lead to the rear terrace. There is also a further dining room.
The kitchen has an integral door that leads to the garage and provides access to the utility room.
To the first floor there are 4 double bedrooms. Bedroom 2, 3, and 4 all have built in wardrobes. The principal suite overlooks the rear garden and has a luxurious ensuite shower room with access to a walk-in wardrobe.
To complete this floor there is a family bathroom that consists of a 4-piece suite which includes a walk in shower, feature bathtub, vanity unit and wc. There is also a separate wc on this floor.
The rear garden has a southernly aspect and measures approx. 180ft in length and has been expertly landscaped.
To the front of the property there is a driveway which is approx. 47ft wide which provides parking for numerous vehicles
Location:- Situated within the Clay Hill conservation area and within a short walk of both Forty Hall and it's lovely park and grounds and also Hilly Fields Park. Enfield Town with its multiple shops, restaurants, schools and main line station as well as Gordon Hill rail station are also close at hand.
Local authority: Enfield Council
Council tax band: G
Entrance Hall
Downstairs WC
Utility Room (2.44m x 2.30m (8'0" x 7'7"))
Kitchen/ Utility Room (12.12m x 6.88m (39'9" x 22'7"))
Dining Room (4.60m x 3.76m (15'1" x 12'4"))
Study (3.80m x 3.76m (12'6" x 12'4"))
Bedroom 1 (4.57m x 3.86m (15' x 12'8"))
Ensuite
Wardrobe
Bedroom 2 (4.62m x 3.76m (15'2" x 12'4"))
Bedroom 3 (3.84m x 3.70m (12'7" x 12'2"))
Bedroom 4 (3.84m x 3.18m (12'7" x 10'5"))
Bathroom
Separate WC



