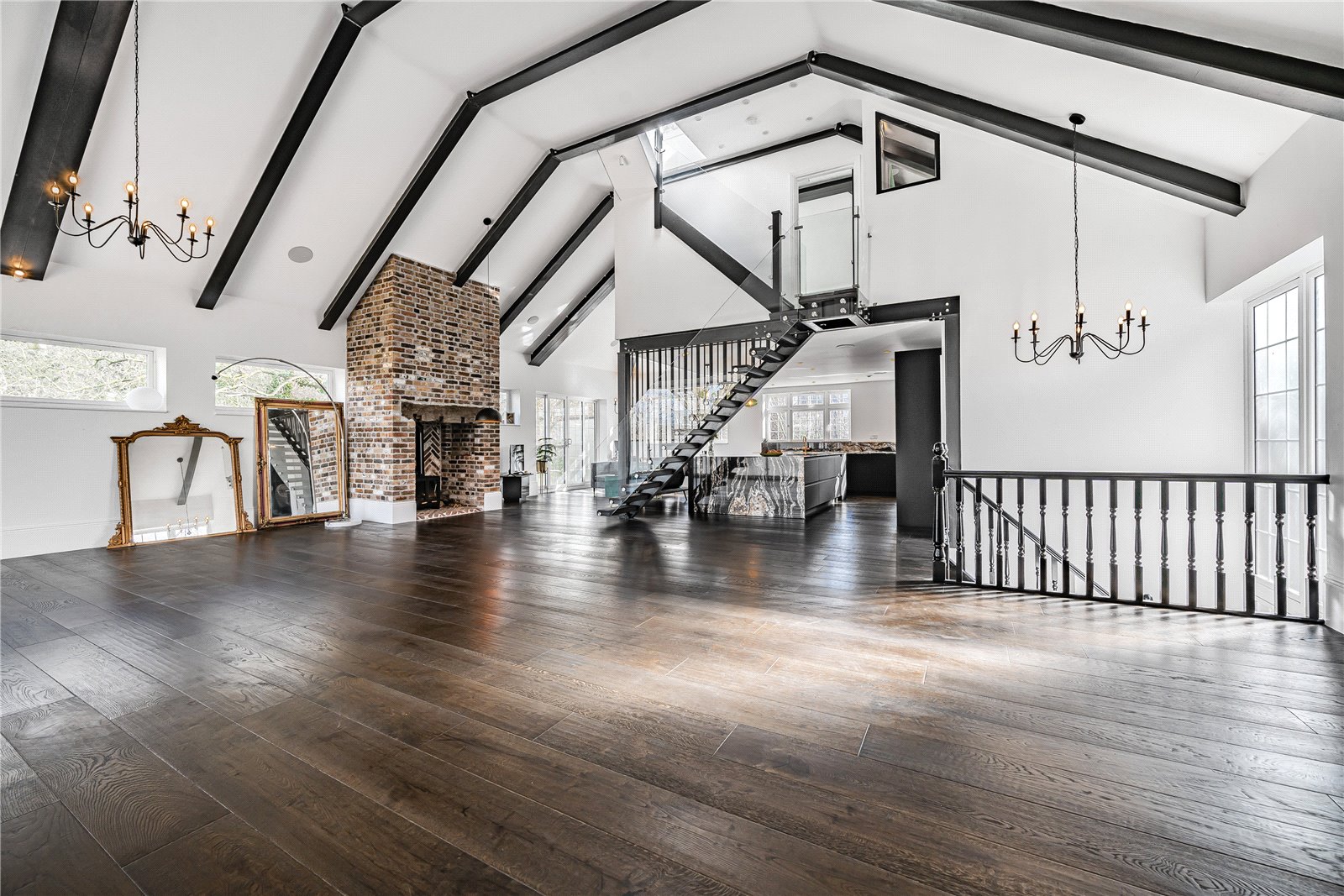Church Path, Woodside Lane
- Detached House
- 5
- 2
- 6
- Freehold
Key Features:
- Detached House Overlooking Park
- 5 Bedrooms
- 4 Bathrooms
- Magnificent 47' Reception Room/Kitchen
- Vaulted Ceiling
- Cinema Room
- Utility Room
- Private Drive
- Large Terrace
Description:
Detached 5-bedroom house boasting luxurious, modern interiors in a scenic and secluded setting overlooking parkland.
This sophisticated property features a spacious layout, stylish design, and ample natural light. Enjoy a peaceful and quiet lifestyle with a garden, balcony, and off-street parking. Ideal for those seeking a serene retreat.
The house that exudes sophistication and style. Nestled in a scenic and secluded location, this property offers the perfect retreat from the hustle and bustle of city life.
Enjoy the modern amenities and well-lit interiors that provide a peaceful and quiet ambiance throughout. The property features a landscaped garden, perfect for relaxing or entertaining guests, as well as a charming balcony to soak in the picturesque views.
With a loft style living space, state of art cinema room and off-street parking, convenience meets elegance in this stunning home. Don't miss the opportunity to make this your forever sanctuary. Book a viewing today and discover the true essence of luxury living!
Council Tax: G
Local Authority: Barnet



