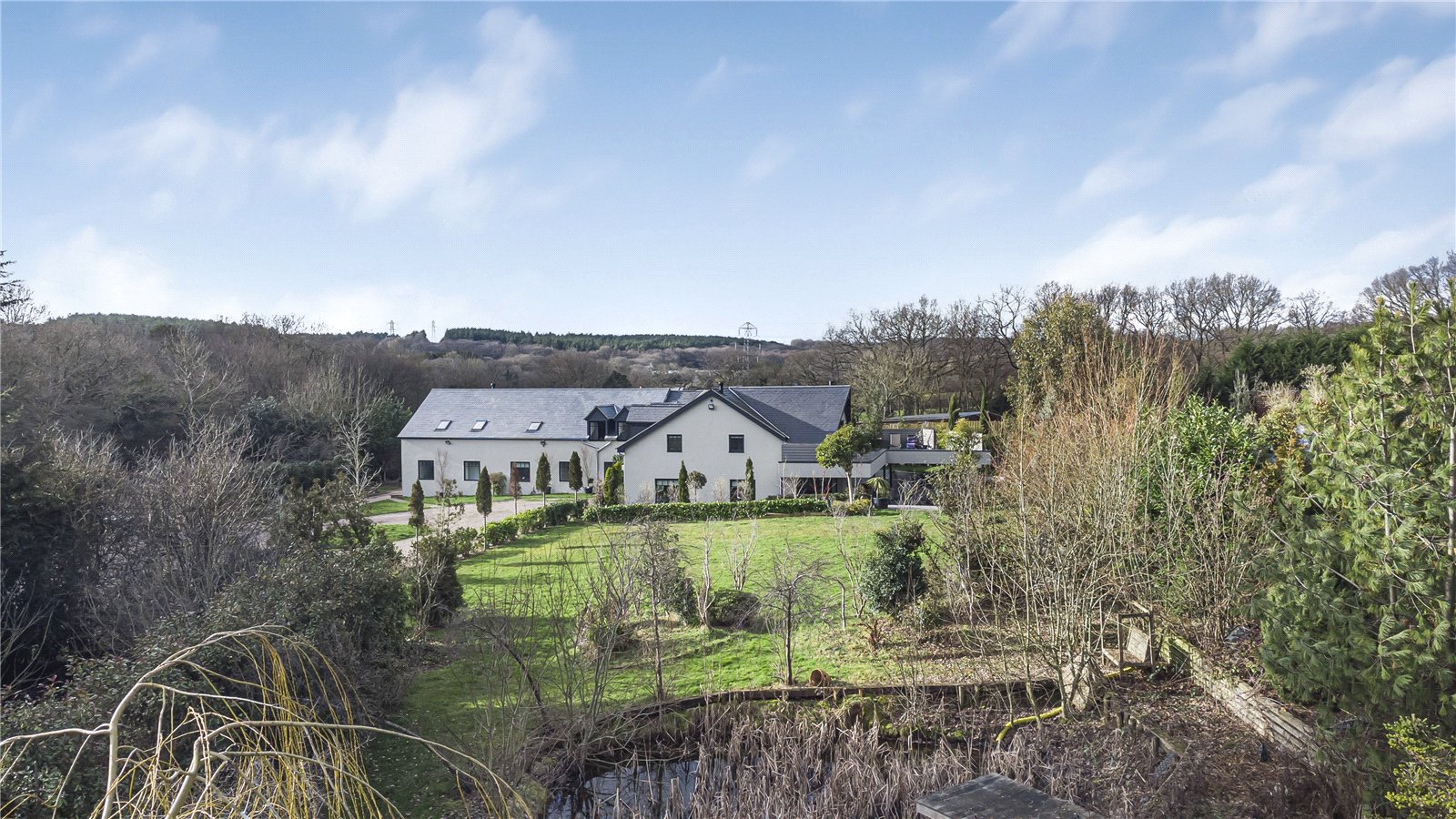Church Lane, Wormley
- Detached House, House, Land
- 8
- 4
- 8
- Freehold
Key Features:
- Substantial Home
- Unique Level Of Seclusion & Privacy
- Gated Entrance
- 8 Bedrooms
- 8 Bathrooms
- 4 Reception Rooms
- Large Modern Kitchen/Diner
- 2 Attached Self Contained Apartments
- Magnifcant Gardens & Grounds
- Stables, Paddock Area, Grazing Land
Description:
A truly impressive CHAIN FREE family residence set in a beautiful spot. The property stands in grounds and paddocks of approximately 11 acres and is surrounded by rolling countryside with far reaching views.
This truly unique and luxuriously appointed home has been sympathetically restored by the current owners and offers approximately 7,500 sqft of accommodation.
This substantial home offers a unique level of seclusion and privacy and is approached via electric gates to the sweeping carriage driveway.
As you enter the property you are greeted by the impressive double height hallway, galleried landing and sweeping staircase. Theaccommodation includes; two guest cloakrooms, lounge, dining room, study/library, large modern kitchen/diner with access to the terrace, ideal for outdoor entertaining and dining, games/media room, office, wine room, utility room and boot/dog room to the ground floor.
To the first floor there is an outstanding principle bedroom suite with luxury ensuite bathroom and walk in wardrobe, double glass doors lead out to a wrap around roof terrace complete with Hydropool. A further five bedrooms, three of which have ensuite bathrooms complete this floor. Please note the Hydropool can be purchased by separate negotiation.
The property also benefits from two attached self contained apartment; one studio apartment and one two bedroom apartment, ideal for guests or staff accommodation.
The magnificent gardens and grounds include orchards, pond, paddock area and grazing land and stables.
Agents Note: Planning permission has been granted on the land to the west of Tudor Farm to create 3 bespoke new homes. The current owner has designed the development and the outdoor spaces of Tudor Fam in such a way to not impact on the main house. The development land is not included for sale. For full details, please contact Statons.
Location: Tudor Farm stands in a charming rural position on the outskirts of the village of Wormley. The village provides local facilities including a junior school and shops. More comprehensive facilities can be found in nearby Broxbourne just 2.5 miles distant of Hertford. Communications are excellent; the A10 is just 2 miles away and Junction 25 of the M25 is 4 miles. Fast and frequent trains leave Broxbourne Station reaching London Liverpool Street in 32 minutes.
There are a wide range of both private and state schools in the district for all ages, including Haileybury College, Heath Mount, Aldenham, St Edmunds and Haberdashers.
The Hertfordshire Golf Club is 0.5 miles away and BrickendonGrange Golf Club 2 miles distant. Hanbury Manor Spa and Country Club is also within 12 miles, and Brocket Hall just 13 miles away.
To view this property please contact Paul R Brown in Prime Sales on paul@statons.com
Local Authority: Broxbourne
Council Tax Band: E
Entrance Hall
Guest Cloakroom
Formal Sitting Room (11.13m x 3.90m (36'6" x 12'10"))
Games/Media Room (6.27m x 4.00m (20'7" x 13'1"))
Snug (4.20m x 3.00m (13'9" x 9'10"))
Office (4.42m x 3.25m (14'6" x 10'8"))
Cloakroom
Kitchen/Dining Room (10.90m x 9.83m (35'9" x 32'3"))
Utility Room (4.00m x 2.90m (13'1" x 9'6"))
Wine Store (2.77m x 1.50m (9'1" x 4'11"))
Boot Room/Dog Room (5.46m x 2.24m (17'11" x 7'4"))
Boiler Room (2.20m x 1.73m (7'3" x 5'8"))
FIRST FLOOR:-
Principal Bedroom (11.20m x 7.21m (36'9" x 23'8"))
Walk In Dressing Room (6.86m x 0.76m (22'6" x 2'6"))
En Suite Bathroom
Vanity Area (3.07m x 1.30m (10'1" x 4'3"))
Wrap Around Terrace (9.98m x 4.47m (32'9" x 14'8"))
Bedroom 2 (5.82m x 4.30m (19'1" x 14'1"))
En Suite Bathroom
En Suite Dressing Room (4.62m x 1.73m (15'2" x 5'8"))
Bedroom 3 (5.49m x 3.43m (18'0" x 11'3"))
En Suite Shower Room
Bedroom 4 (3.76m x 3.70m (12'4" x 12'2"))
En Suite Shower Room
Bedroom 5 (5.16m x 3.70m (16'11" x 12'2"))
Bedroom 6 (3.86m x 3.80m (12'8" x 12'6"))
Family Bathroom
Two Attached Self Contained Apartments



