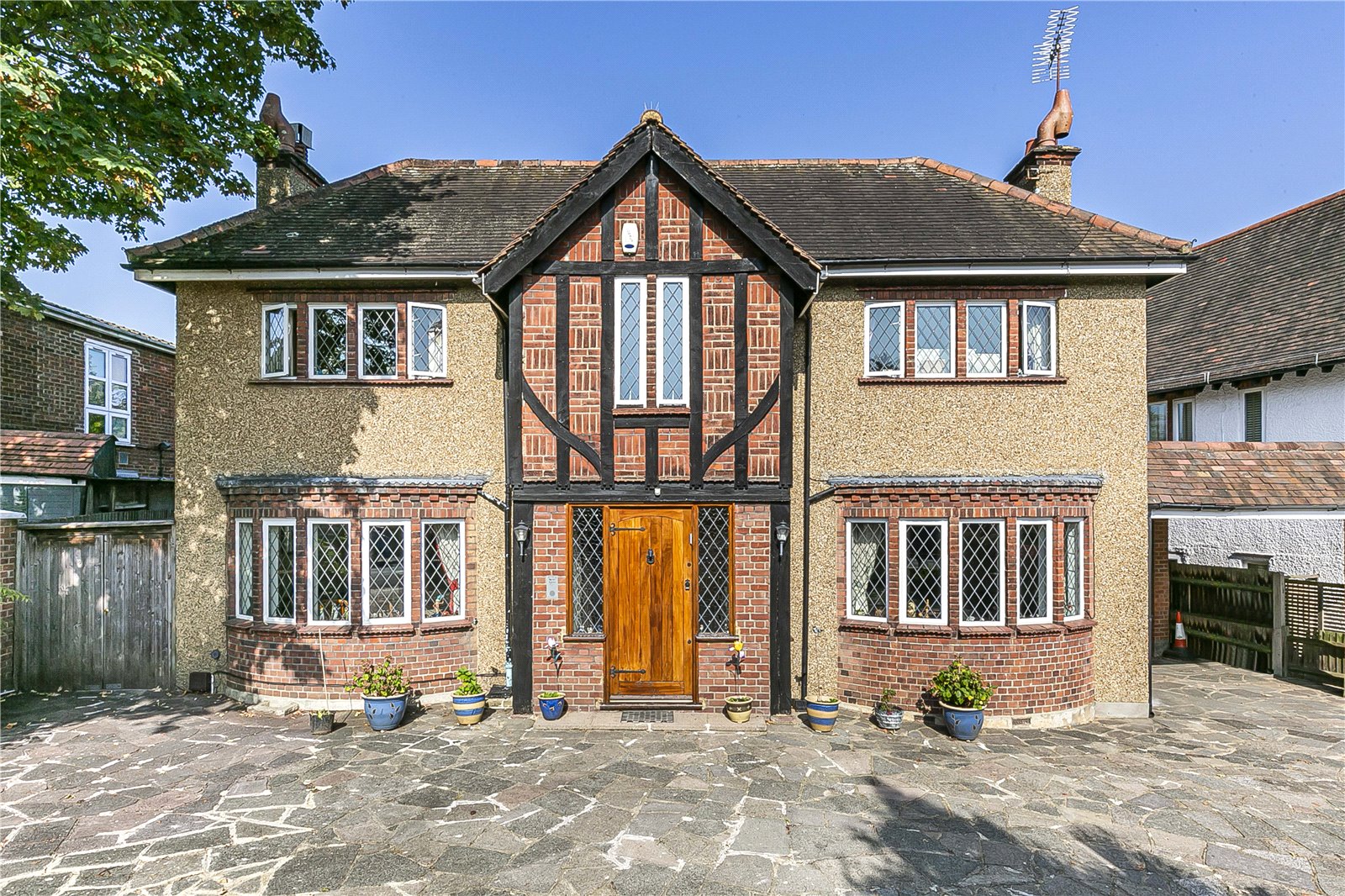Chandos Avenue, Whetstone
- Detached House, House
- 4
- 3
- 2
- Freehold
Key Features:
- SOLE AGENCY
- DETACHED
- UTILITY ROOM
- CARRIAGE DRIVEWAY
- CARPORT
- SUMMER HOUSE
Description:
Located on the desirable Chandos Avenue, sits this imposing, detached 4-bedroom family home.
On the ground floor there is a spacious double reception / dining room, a large eat in kitchen, a separate living room, a utility room and a downstairs w/c. Upstairs comprises 4 good sized bedrooms, 2 with ensuite. The family bathroom is also located here. Further benefits include ample storage throughout, a wonderfully matured private garden, off street parking and a carport. There is also potential to extend the property, subject to the relevant permissions.
Chandos Avenue is a highly sought-after residential address close to the shops and restaurants of Whetstone High Road and transport links including Oakleigh Park Train Station and Totteridge & Whetstone Tube Station.
FREEHOLD
Council Tax - G
Local Authority - Barnet
GROUND FLOOR
Hallway (5.70m x 1.60m (18'8" x 5'3"))
Storage
Storage
Living Room (6.55m x 4.57m (21'6" x 15'))
WC (2.40m x 1.27m (7'10" x 4'2"))
Dining Room (4.50m x 4.32m (14'9" x 14'2"))
Kitchen (6.10m x 5.10m (20'0" x 16'9"))
Utility Room (2.77m x 2.18m (9'1" x 7'2"))
FIRST FLOOR
Bedroom 1 (4.62m x 3.68m (15'2" x 12'1"))
Storage
Bedroom 2 (3.86m x 3.66m (12'8" x 12'0"))
Storage
Ensuite (3.25m x 1.70m (10'8" x 5'7"))
Bedroom 3 (3.40m x 3.33m (11'2" x 10'11"))
Storage
Storage
Bathroom (2.20m x 1.80m (7'3" x 5'11"))
Bedroom 4 (3.07m x 2.84m (10'1" x 9'4"))
EXTERIOR
Carriage Driveway (13.18m x 5.60m (43'3" x 18'4"))
Carport (5.44m x 2.18m (17'10" x 7'2"))
Storage
Garden (42.67m)
Summerhouse (4.72m x 2.60m (15'6" x 8'6"))



