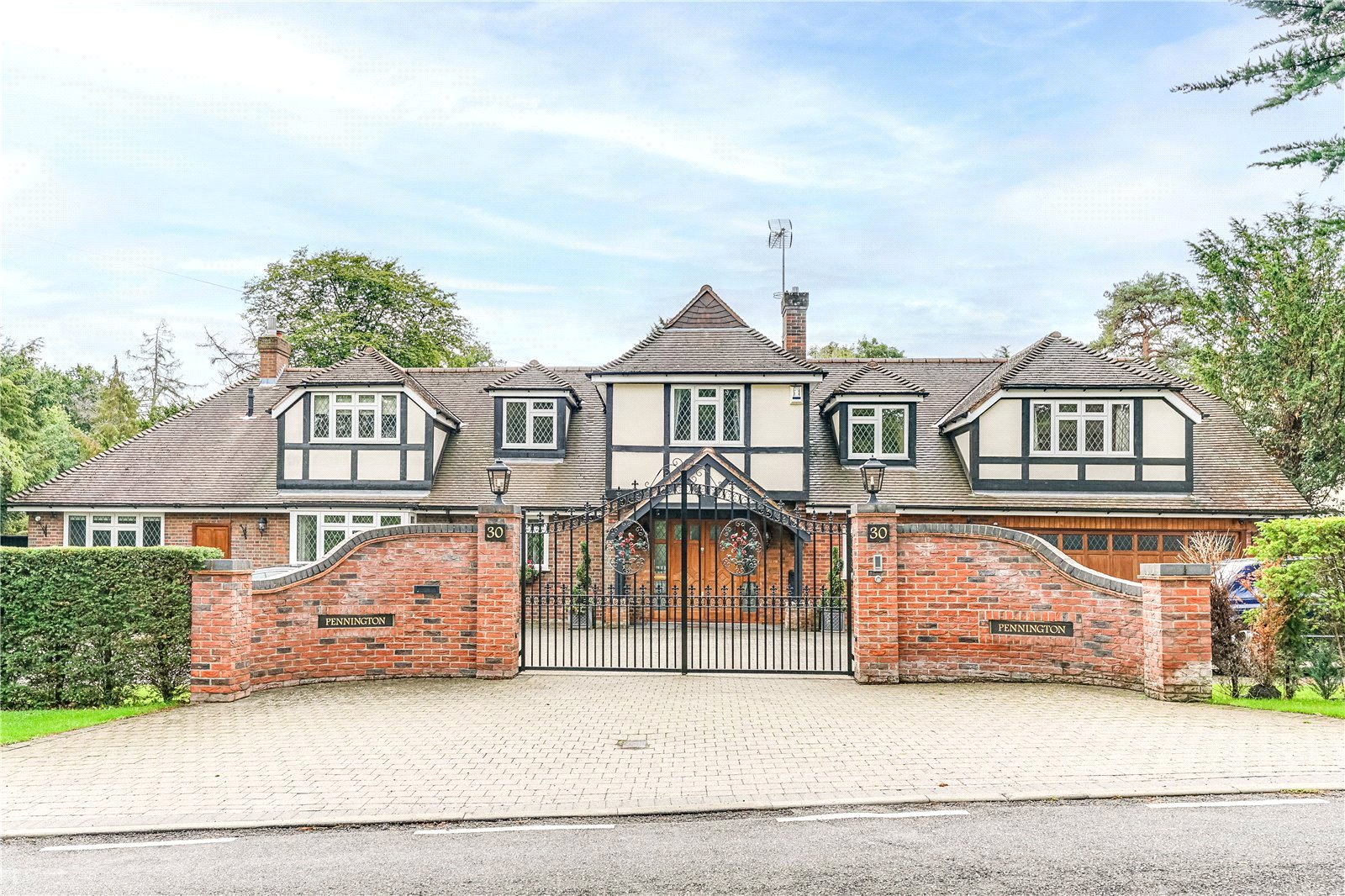Carbone Hill, Northaw
- Detached House, House
- 5
- 3
- 4
- Freehold
Key Features:
- Beautifully Appointed Double Fronted Detached Family Residence
- Grounds Of Approx. Half An Acre
- Accommodation Approximately 6,000 sq ft
- 5/6 Bedrooms
- 4 En Suite Bathrooms
- Swimming Pool
- Double Garage
- Ample Guest Parking
- Wonderful Rear Garden With Summerhouse
Description:
A beautifully appointed double fronted detached family residence set in grounds of approximately half an acre.
This superb home offers approximately 6,000 sq ft of spacious accommodation with five/six bedrooms, four en suite bathrooms and boasts an indoor heated swimming pool with changing room and gym. The ground floor accommodation flows wonderfully and is ideal for entertaining on a grand scale.
To the ground floor the accommodation comprises of drawing room, TV room, dining room/snooker room, further dining room/bar, kitchen/breakfast room, utility room, indoor heated swimming pool with changing room and gym and self contained annex which is accessed via its own front door with living area/bedroom, en suite shower room and kitchenette.
To the first floor the principle bedroom suite benefits from an en suite bathroom, dressing room/bedroom five and air conditioning, three further bedrooms, two of which have en suite shower rooms and a further family bathroom.
Approached via electronic gates, the property is well set back from the road and benefits from a double garage and ample guest parking. To the rear there is a wonderful rear garden, terrace and summer house.
Location: The popular village of Northaw is a designated a conservation area although quietly situated, the access to London is excellent with good road and rail connections. The West End can be reached in approximately 45 minutes by car. Trains to Kings Cross take under 25 minutes from the local station and Junction 24 of the M25 is less than 2 miles distant. The area offers a very good selection of state, private and community schools, which include Queenswood Girls School and Hailieybury College. Hertfordshire University is based in Hatfield, a short distance away. Many golf courses are to be found in the area and there is good local shopping in Potters Bar.
Tenure: Freehold
Local Authority: Welwyn & Hatfield
Council Tax Band: H
Entrance Hall (6.60m x 4.27m (21'8" x 14'0"))
Drawing Room (7.54m x 5.50m (24'9" x 18'1"))
TV Room (4.72m x 3.94m (15'6" x 12'11"))
Dining Room/Bar (8.64m x 4.80m (28'4" x 15'9"))
Snooker Room/Dining Room (5.72m x 4.47m (18'9" x 14'8"))
Kitchen (5.33m x 3.53m (17'6" x 11'7"))
Utility Room (3.38m x 2.90m (11'1" x 9'6"))
Self Contained Annex With Own Front Door
Living Area/Bedroom (6.30m x 4.60m (20'8" x 15'1"))
Kitchenette (4.75m x 1.50m (15'7" x 4'11"))
En Suite Shower Room
Indoor Swimming Pool/Gym (13.26m x 9.37m (43'6" x 30'9"))
Changing Room (2.10m x 2.06m (6'11" x 6'9"))
Plant Room (2.10m x 1.68m (6'11" x 5'6"))
First Floor:-
Principle Bedroom Suite (7.60m x 5.80m (24'11" x 19'0"))
En Suite Bathroom
Dressing Room/Bedroom 5 (3.20m x 3.20m (10'6" x 10'6"))
Bedroom 2 (6.40m x 4.40m (21' x 14'5"))
En Suite Shower Room
Bedroom 3 (4.14m x 3.68m (13'7" x 12'1"))
En Suite Shower Room
Bedroom 4 (3.66m x 2.20m (12'0" x 7'3"))
Family Bathroom
Exterior:-
Wonderful Rear Garden
Summer House (3.50m x 2.46m (11'6" x 8'1"))
Double Garage (5.80m x 5.38m (19'0" x 17'8"))



