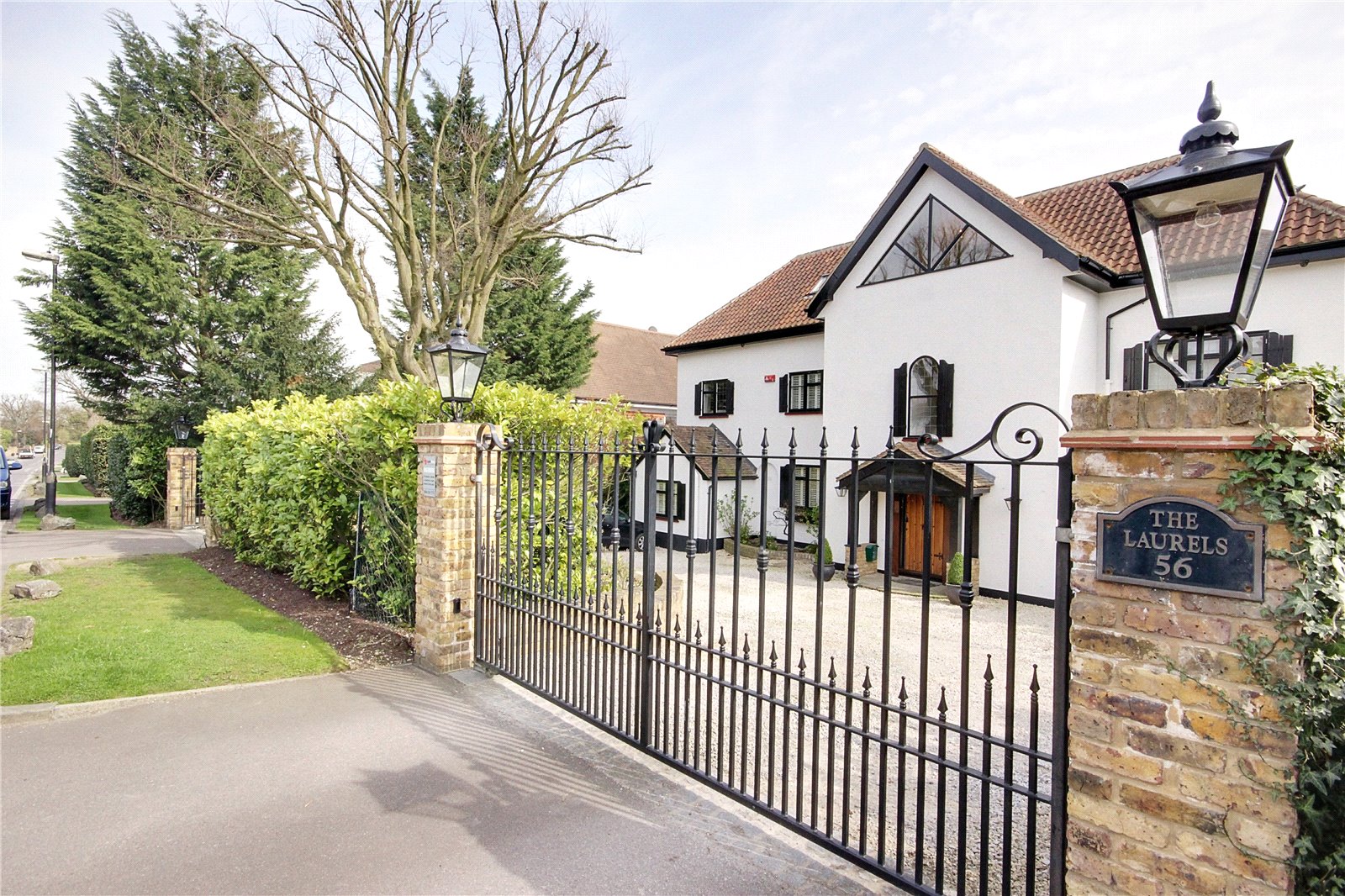Camlet Way, Hadley Wood
- Detached House, House
- 7
- 3
- 5
Key Features:
- 7 Bedrooms
- 3 Receptions
- 5 Bathrooms
- Large Garden
- Gated Entrance
- Swimming Pool - Outdoor
- Carriage Driveway
Description:
SOLE AGENTS ...... The Laurels is a beautifully presented family residence approached via a security gated carriage driveway in one of the area's most prestigious locations.
Council Tax Band H
Security Deposit to be agreed
The property boasts a bespoke fitted kitchen, granite work surfaces and under floor heating. There is oak flooring to the hall and principal reception areas and the Italian bathrooms offer under floor heating and there is a wet room style shower to the master bedroom en-suite. To the rear of the property there is a tiled heated swimming pool within the secluded beautifully landscaped south facing garden with established trees and shrubs.
Situated on the south side of Camlet Way, the property is within easy walking distance of Hadley Wood mainline station (regular services into Moorgate with a journey time of approx. 30 minutes). Cockfosters underground station ( Piccadilly Line) is a short drive away, as is junction 24 of the M25 which provides a road link to all major motorways and London's airports. Education is well catered for and recreational facilities include Hadley Wood's Golf and Tennis Clubs. Local shops include a gym, restaurants, hairdresser and convenience store.
Council Tax Band H
Entrance Hall
Guest Cloakroom
Lounge (8.66m x 5.46m (28'5" x 17'11"))
Dining Room (5.20m x 3.38m (17'1" x 11'1"))
TV Room (4.27m x 3.25m (14'0" x 10'8"))
Kitchen/Breakfast Room (7.20m x 4.10m (23'7" x 13'5"))
Utility Room (3.60m x 1.80m (11'10" x 5'11"))
FIRST FLOOR
Master Bedroom (4.27m x 3.96m (14'0" x 13'))
En Suite Dressing Room
En Suite Bathroom
Bedroom 2 (5.49m x 3.66m (18'0" x 12'0"))
Bedroom 3 (3.63m x 2.87m (11'11" x 9'5"))
Bedroom 4 (3.15m x 3.02m (10'4" x 9'11"))
Family Bathroom
Shower Room
SECOND FLOOR
Bedroom 5 (4.45m x 3.53m (14'7" x 11'7"))
En Suite Shower Room
Bedroom 6 (4.01m x 3.25m (13'2" x 10'8"))
Shower Room
Second Shower Room
EXTERIOR
Secluded South Facing Garden (130ft Approx)



