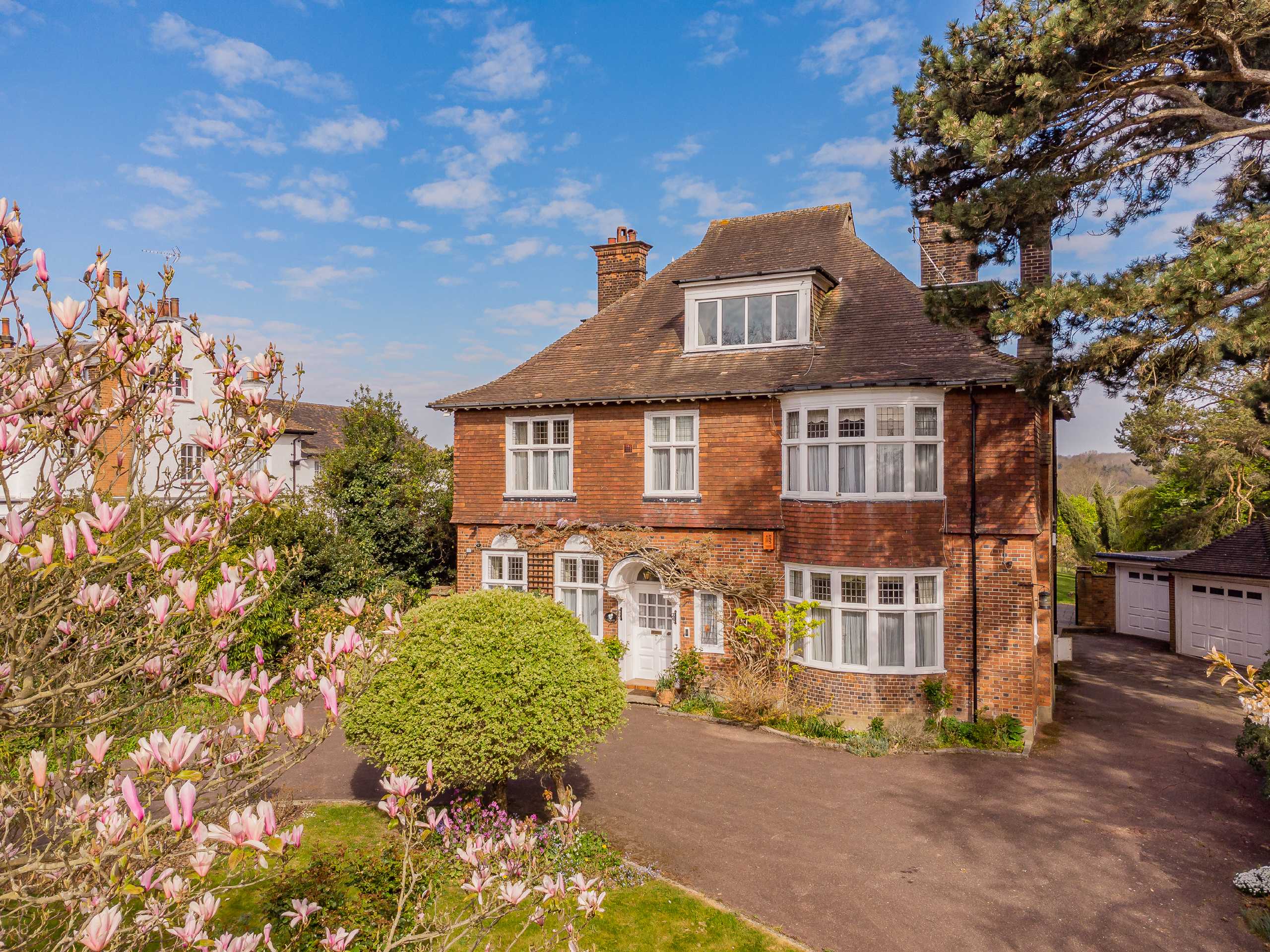Camlet Way, Hadley Wood
- Detached House, House
- 5
- 4
- 2
Key Features:
- Sole Agents
- Unique Opportunity
- Imposing Detached Double Fronted Character Property in Hadley Wood
- Carriage Driveway
- 5 Bedrooms
- 2 Bathrooms
- 4 Reception Rooms
- Outdoor Pool & Pool House
- Pair of Single Garages
Description:
A unique opportunity to purchase this imposing, character double fronted detached character property in in Hadley Wood's Camlet Way, situated at the heart of the most prestigious road in Hadley Wood approached via a gated carriage driveway and within the grounds is an outdoor pool and pool house.
At the turn of the last century, local architect Richard Clay, purchased the land to build two houses from the Jack Estate. In 1905, he built Chace End (103 Camlet Way) for himself on part of the land and Ivinghoe (101) on the remainder.
Situated at the head of the most prestigious road in Hadley Wood and immediately beyond the White Gate, the Clay houses rise from the road with sweeping driveways and have far reaching views over the green belt valley towards Wrotham Park.
In the same family ownership for over 35 years, Ivinghoe offers generous accommodation suitable for a substantial family home, with scope to extend, re-model, or even re-build to the purchasers' own specification subject to the necessary consents being obtained. The property is within easy reach of the shopping and transport facilities of Barnet. Hadley Wood mainline railway station is approximately half a mile away, and junction 24 of the M25 Motorway is just a few minutes' drive.
Summary of Accommodation:-
Approached via a gated carriage driveway, Ivinghoe is an imposing, character, double fronted detached property arranged over three levels. On the ground floor; 4 receptions, a large conservatory, kitchen, utility room, pantry and guest cloakroom. On the first floor; 5 bedrooms (one currently arranged as an office), 2 bathrooms and WC. There is a large top floor attic room with flexibility to be arranged as a further bedroom, games room or home office to suit.
Within the grounds, there is an outdoor pool & pool house with WC facilities, a half brick greenhouse, and a pair of single garages with remote up and over doors.
Council tax: Band H
Local authority: Enfield Council
Entrance Hall
Guest Cloakroom
Reception Room (5.77m x 4.98m (18'11" x 16'4"))
Dining Room (8.23m x 4.24m (27'0" x 13'11"))
Family Room (4.42m x 4.20m (14'6" x 13'9"))
Snug (4.24m x 3.94m (13'11" x 12'11"))
Conservatory (8.03m x 6.70m (26'4" x 22'))
Kitchen (3.89m x 3.28m (12'9" x 10'9"))
Utility Room (3.05m x 2.06m (10'0" x 6'9"))
Larder (3.05m x 1.12m (10'0" x 3'8"))
FIRST FLOOR
Principal Bedroom (5.74m x 5.00m (18'10" x 16'5"))
En Suite Shower Room
Bedroom 2 (5.74m x 4.27m (18'10" x 14'0"))
Bedroom 3 (4.27m x 4.14m (14'0" x 13'7"))
Bedroom 4 (4.34m x 3.68m (14'3" x 12'1"))
Bedroom 5/Office (5.44m x 3.30m (17'10" x 10'10"))
Family Bathroom
EXTERIOR:-
Rear Garden
Outdoor Pool & Pool House
Garage 1 (6.15m x 3.58m (20'2" x 11'9"))
Garage 2 (6.22m x 3.33m (20'5" x 10'11"))



