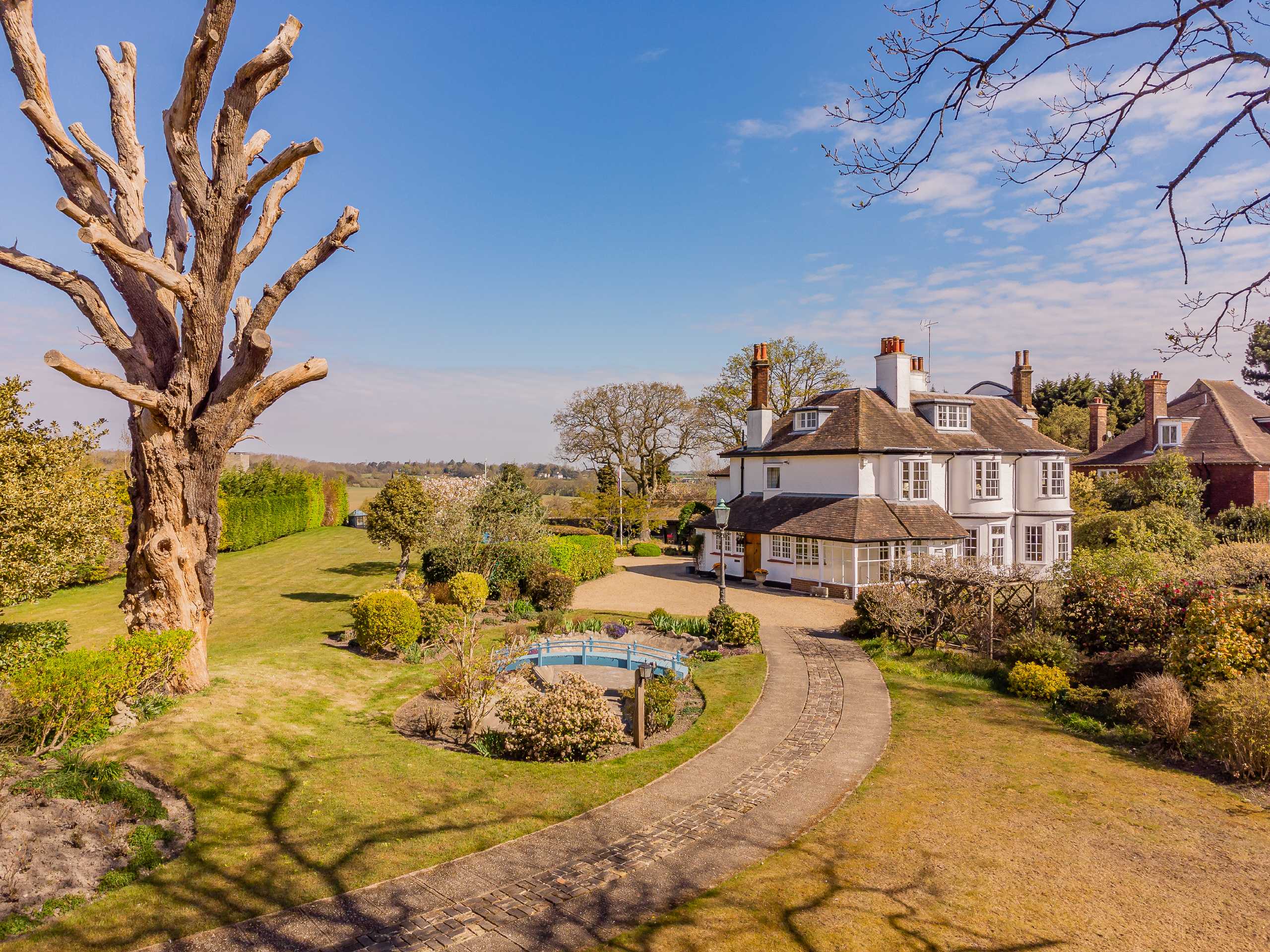Camlet Way, Hadley Wood
- Detached House, House
- 5
- 5
- 2
Key Features:
- Sole Agents
- Rare Opportunity To Acquire One Of Hadley Wood's Principal Houses
- Prominent Position On Camlet Way
- 5 Bedrooms
- 2 Bathrooms
- 5 Reception Rooms
- Plot Of Approx. 1.45 of an acre
- Private Gated Carriage Driveway
- 2 Detached Single Garages
Description:
A rare opportunity to acquire one of Hadley Wood''s principal houses which is set in a prominent position on Camlet Way. This fabulous detached family residence has been occupied by the current custodians for 32 years and is situated within a plot of approximately 1.45 acres with a road frontage of approximately 260ft in width
Dining Hall (7.98m x 3.73m (26'2" x 12'3"))
Guest Cloakroom
Reception Room (9.32m x 5.16m (30'7" x 16'11"))
Sitting Room (6.35m x 4.24m (20'10" x 13'11"))
Conservatory (6.45m x 3.80m (21'2" x 12'6"))
Kitchen (5.13m x 1.80m (16'10" x 5'11"))
Utility (5.13m x 1.80m (16'10" x 5'11"))
Laundry Room (3.84m x 1.90m (12'7" x 6'3"))
Storage Area 1 (3.25m x 1.20m (10'8" x 3'11"))
Storage Area 2 (3.25m x 1.63m (10'8" x 5'4"))
FIRST FLOOR:-
Principal Bedroom (6.58m x 4.75m (21'7" x 15'7"))
En Suite Bathroom
Bedroom 2 (5.28m x 4.85m (17'4" x 15'11"))
En Suite Bathroom
Bedroom 3 (5.08m x 3.86m (16'8" x 12'8"))
Bedroom 4 (5.13m x 3.80m (16'10" x 12'6"))
ANNEXE:-
Kitchen (3.38m x 1.80m (11'1" x 5'11"))
Bedroom/Bedroom 5 (3.60m x 3.20m (11'10" x 10'6"))
Sitting Room/Office (5.13m x 3.38m (16'10" x 11'1"))
SECOND FLOOR:-
Loft Room (11.94m x 5.49m (39'2" x 18'0"))



