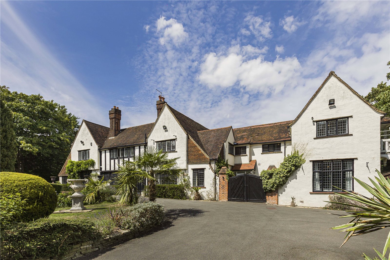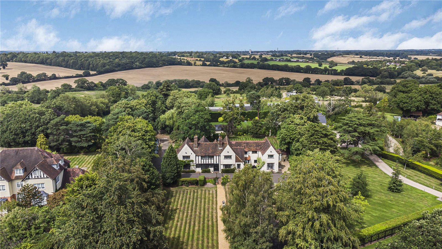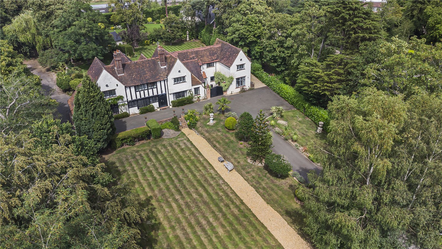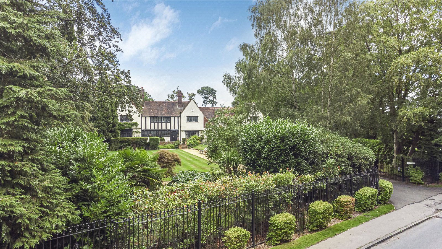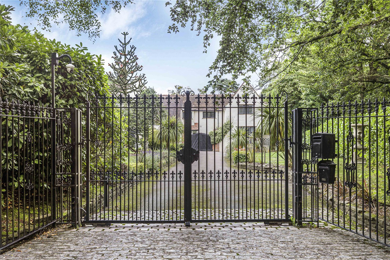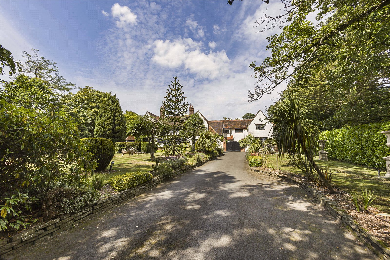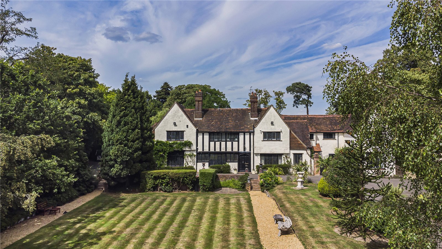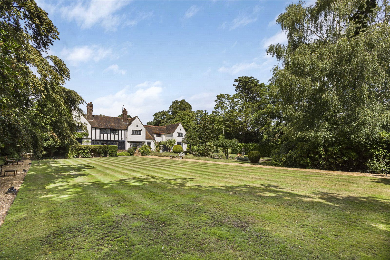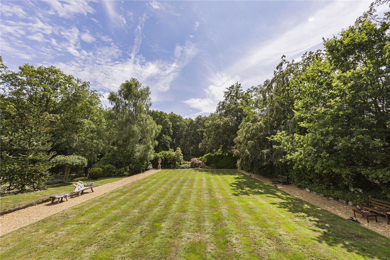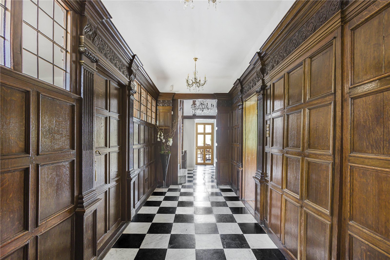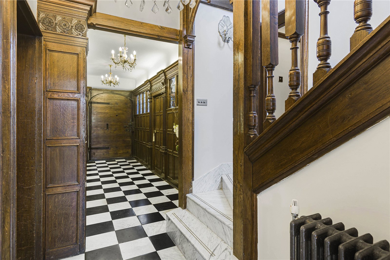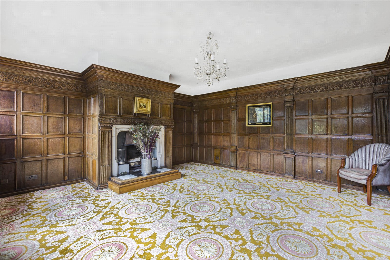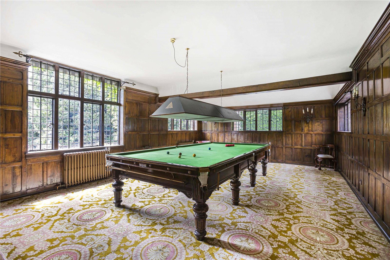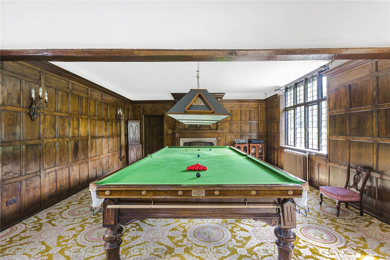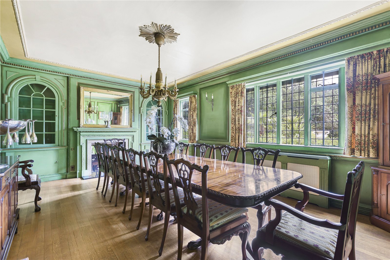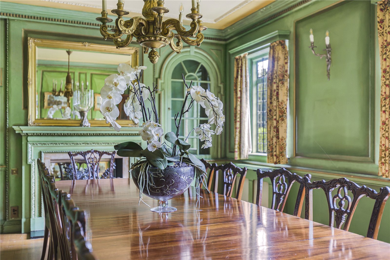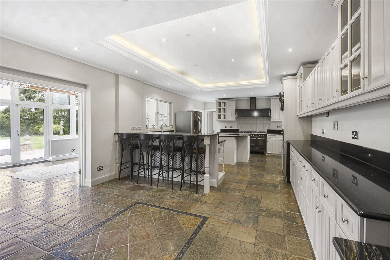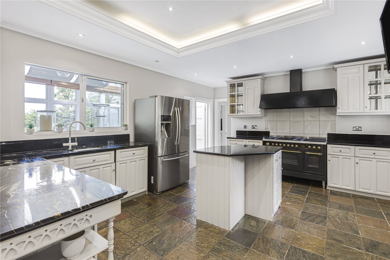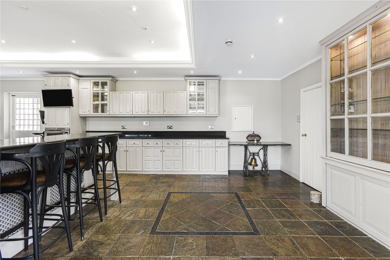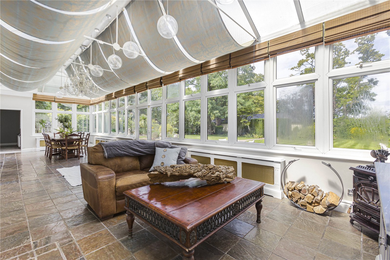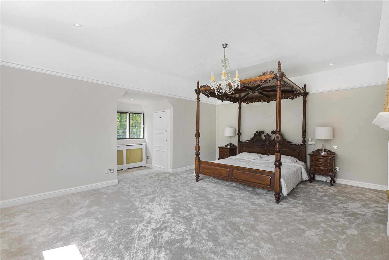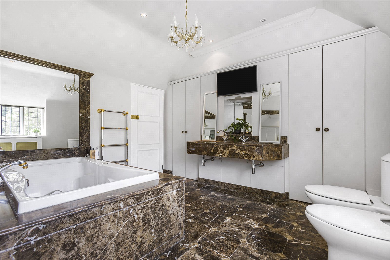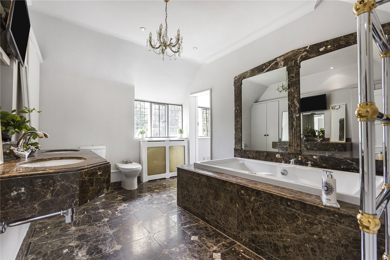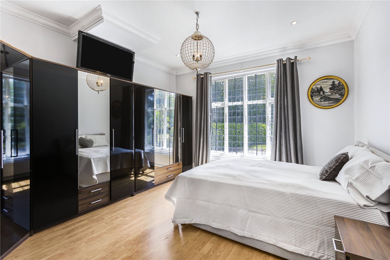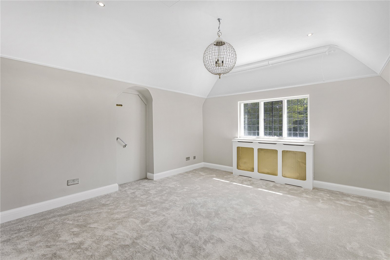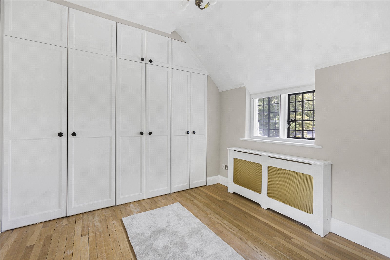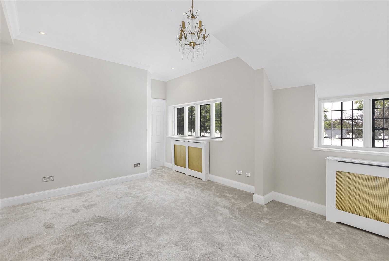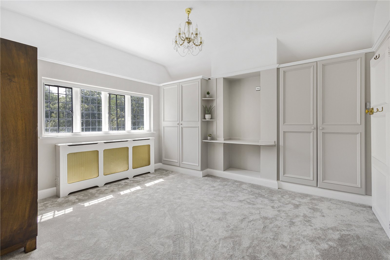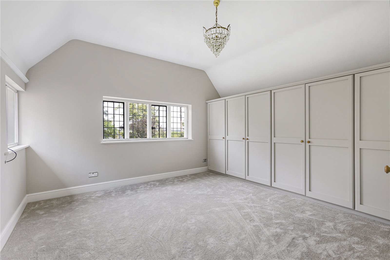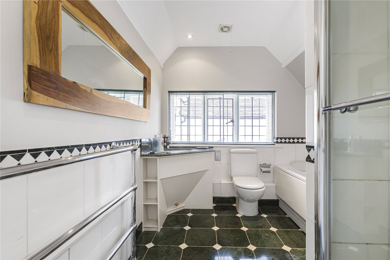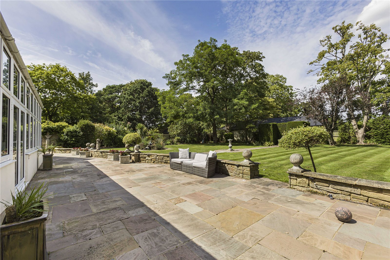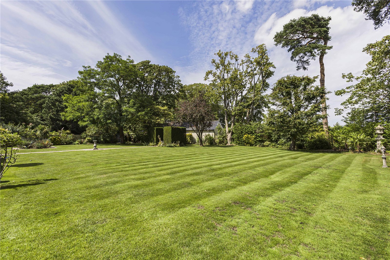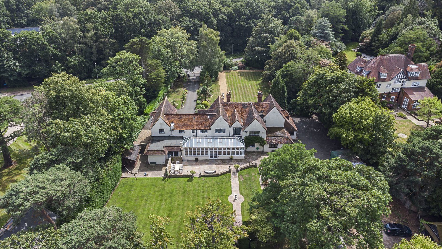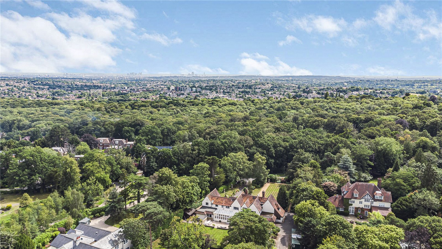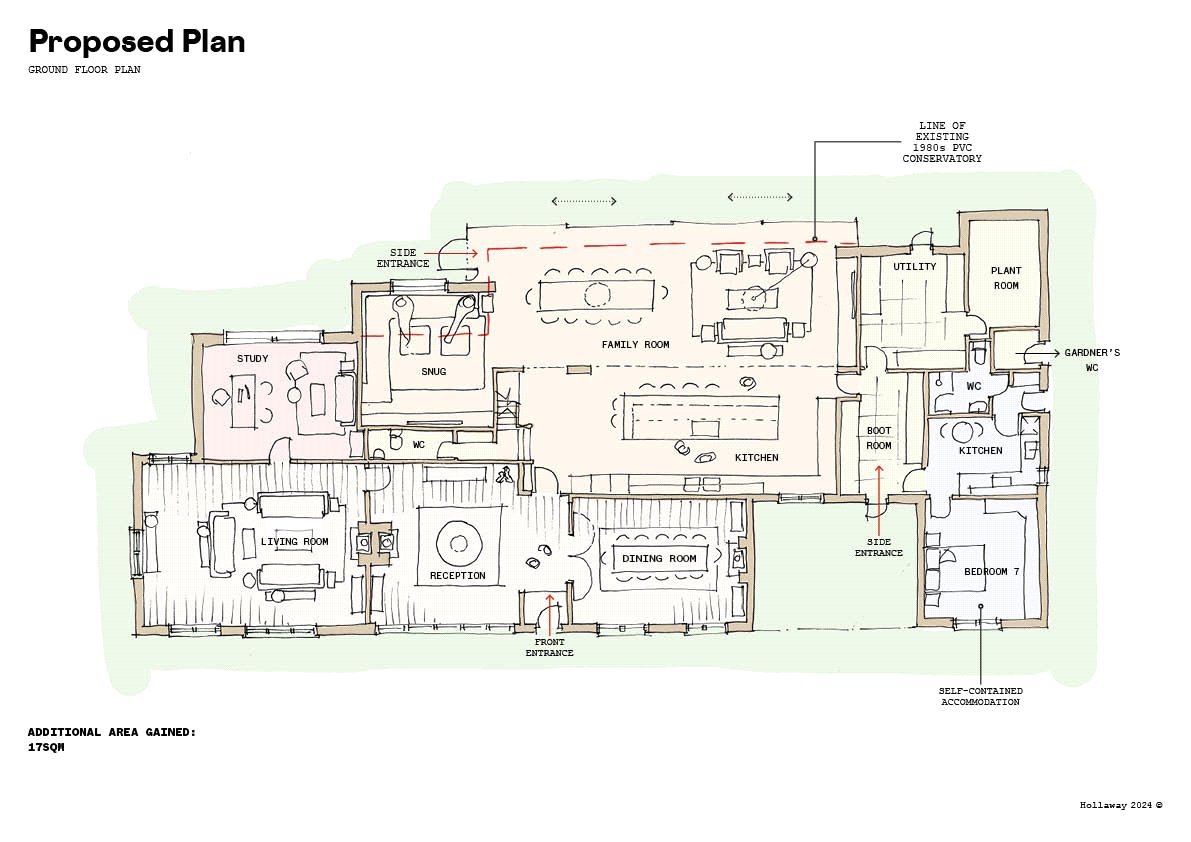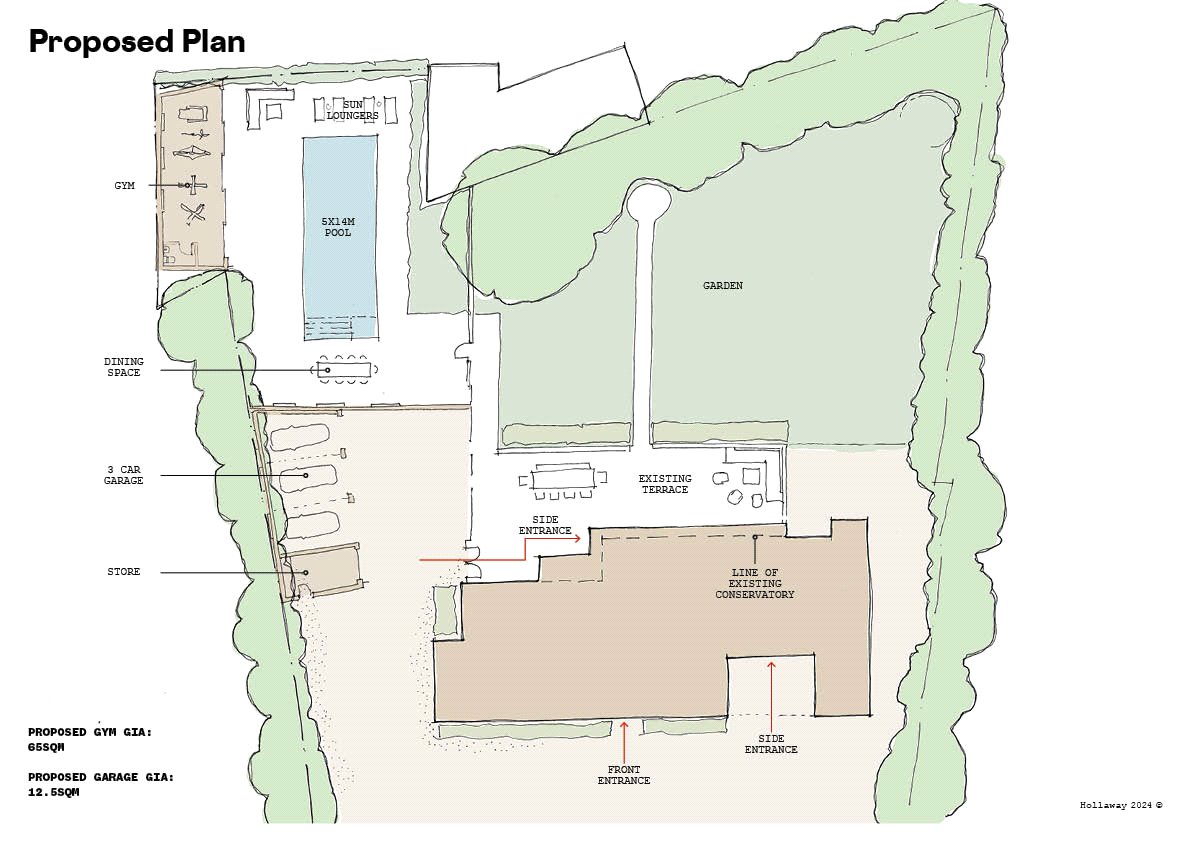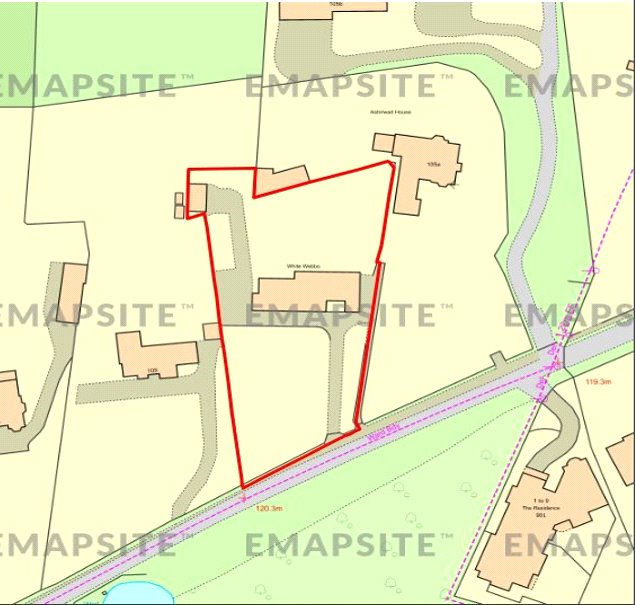Camlet Way, Hadley Common
- Detached House
- 7
- 6
- 5
- Freehold
Key Features:
- Sole Agents
- Magnificent Detached Period Residence
- Approaching 6366 sq. ft.
- Elizabethan 16th Century and Jacobean 17th Century Panelling
- Impressive Snooker and Games Room
- Superb Orangery
- Spacious Garage
- Additional Annexe
Description:
This magnificent detached period residence is approaching 6366 sq. ft. The home has many period features including genuine Elizabethan 16th Century and Jacobean 17th Century panelling. This home is one of Hadley Common's best kept secrets with its manicured grounds. This fabulous, detached family residence has been occupied by the current custodians for approx. 50 years and is situated within a ground of approximately 1.06 acres with a road frontage of approximately 140ft in width.
The property has a number of key architectural features from the Jacobean and Tudor periods that were reclaimed from a country mansion house and installed at its inception in the early 1900's.
As you enter the property the hallway grasps you with a its original Jacobean checkerboard stone floor and Elizabethan panelled hallway. The period influences continue through to the living room and also the snooker / games room occasionally using perpendicular vaulting forms. Along with an authentic Tudor fireplace.
The Renaissance influence can be seen in many doorways, fireplaces, and other details in the architectural design of this home. The Hallway will also lead you to a formal dining room and a guest WC.
To the rear of the property is a spacious kitchen breakfast room with a feature island with granite worktops and a range of integrated appliances. The kitchen also provides access to a gated courtyard / kitchen garden and there is direct access to the utility room and plant facilities.
The kitchen leads into the orangery which expands across the rear of the property and overlooks rear garden. The study is also accessed via the orangery. The ground floor eastern wing of the house provides ancillary accommodation and can be used as annexe with its own lounge, bedroom, kitchen / utility, and shower room along with its own private access.
A grand staircase with prominent windows rises to the first-floor landing with its master bedroom suite, complimented with en-suite bathroom and his and hers dressing rooms. There are five further bedrooms all of which have built in wardrobes and three of the bedrooms benefit from their own en-suite.
The rear walled garden is private and secluded and has a large patio terrace that leads to the formal lawn with an array of plants shrubs and trees.
The gated driveway leads up to the main house with yet another landscape masterpiece with its sprawling front lawn which used to be grass tennis court many years ago. The driveway leads to the front and rear of the property where there is also several garages and further storage facilities: providing parking for multiple vehicles.
**PLANNING PRE-APPLICATION** The property also benefits from a positive planning pre application to extend and remodel the existing home along with creating a new leisure outdoor / indoor leisure suite with garaging for 3 cars.
Location: Situated on the prestigious Camlet Way, the property is within easy walking distance to Hadley Wood mainline station (regular services into Moorgate with a journey time of approx. 30 minutes). Cockfosters underground station (Piccadilly Line) is a short drive away, as is junction 24 of the M25 which provides a road link to all major motorways and London's airports.
Council Tax - H
Local Authority - Barnet



