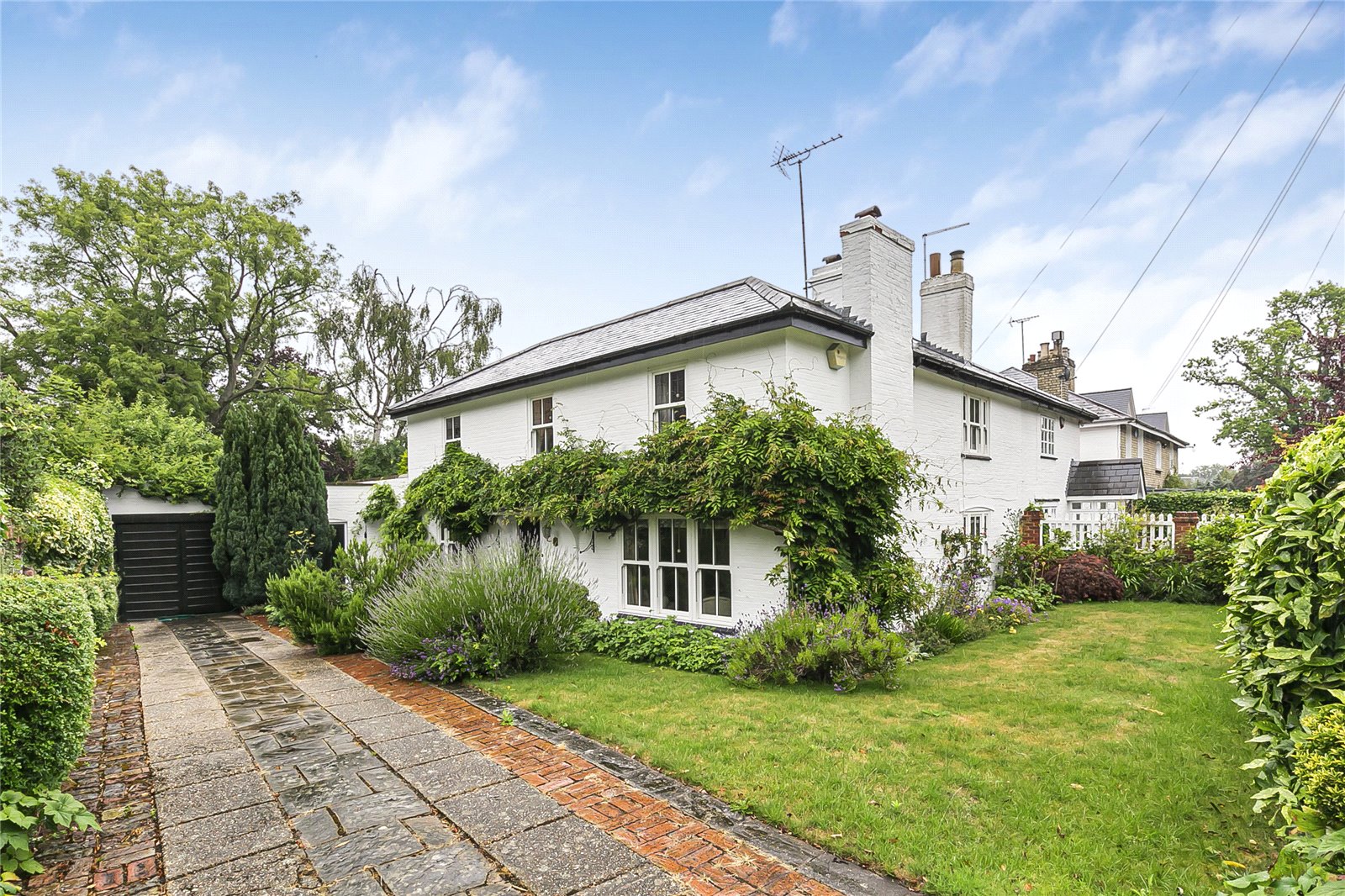Camlet Way, Hadley Wood
- House, Semi-Detached House
- 4
- 4
- 2
- Freehold
Key Features:
- SOLE AGENCY
- SEMI DETACHED
- FOUR BEDROOMS
- OFF STREET PARKING
- GARAGE
Description:
A delightful, character 4 bedroom semi-detached period home with bespoke double glazed sash windows and a Bespoke 'Mark Wilkinson' kitchen on Hadley Wood's premier road, Camlet Way.
As you enter the property you are welcomed into a hallway which leads you to 2 reception rooms, a dining room, kitchen with fitted appliances and a bespoke orangery with French doors leading to the garden. To complete this floor, you also have a guest W/C and separate garage.
To the first floor there are four bedrooms, three of which are double bedrooms. The principal suite has a fitted dressing area and a three-piece bathroom suite to complete this floor there is also a family bathroom.
The rear garden has an array of plants, shrubs and trees and is mainly laid to lawn. As you enter the garden from the home there is a good size patio terrace.
The front of the property has a driveway and is landscaped with a lawn, planted borders and provides parking for a few of vehicles.
Council Tax - G
Local Authority - Enfield
GROUND FLOOR
Hallway (8.70m x 3.00m (28'7" x 9'10"))
Reception Room (4.65m x 3.63m (15'3" x 11'11"))
Living Room (4.93m x 3.96m (16'2" x 13'))
Dining Room (3.96m x 3.43m (13' x 11'3"))
Kitchen (4.65m x 4.30m (15'3" x 14'1"))
Orangery (5.84m x 4.06m (19'2" x 13'4"))
WC (1.50m x 1.00m (4'11" x 3'3"))
FIRST FLOOR
Bedroom 1 (4.65m x 3.63m (15'3" x 11'11"))
Bedroom 2 (4.00m x 3.73m (13'1" x 12'3"))
Bedroom 4 (3.02m x 2.97m (9'11" x 9'9"))
Bedroom 3 (3.96m x 2.97m (13' x 9'9"))
Family Bathroom (2.82m x 2.24m (9'3" x 7'4"))
Ensuite Bathroom (2.82m x 1.45m (9'3" x 4'9"))
OUTBUILDING
Garage (5.74m x 2.70m (18'10" x 8'10"))



