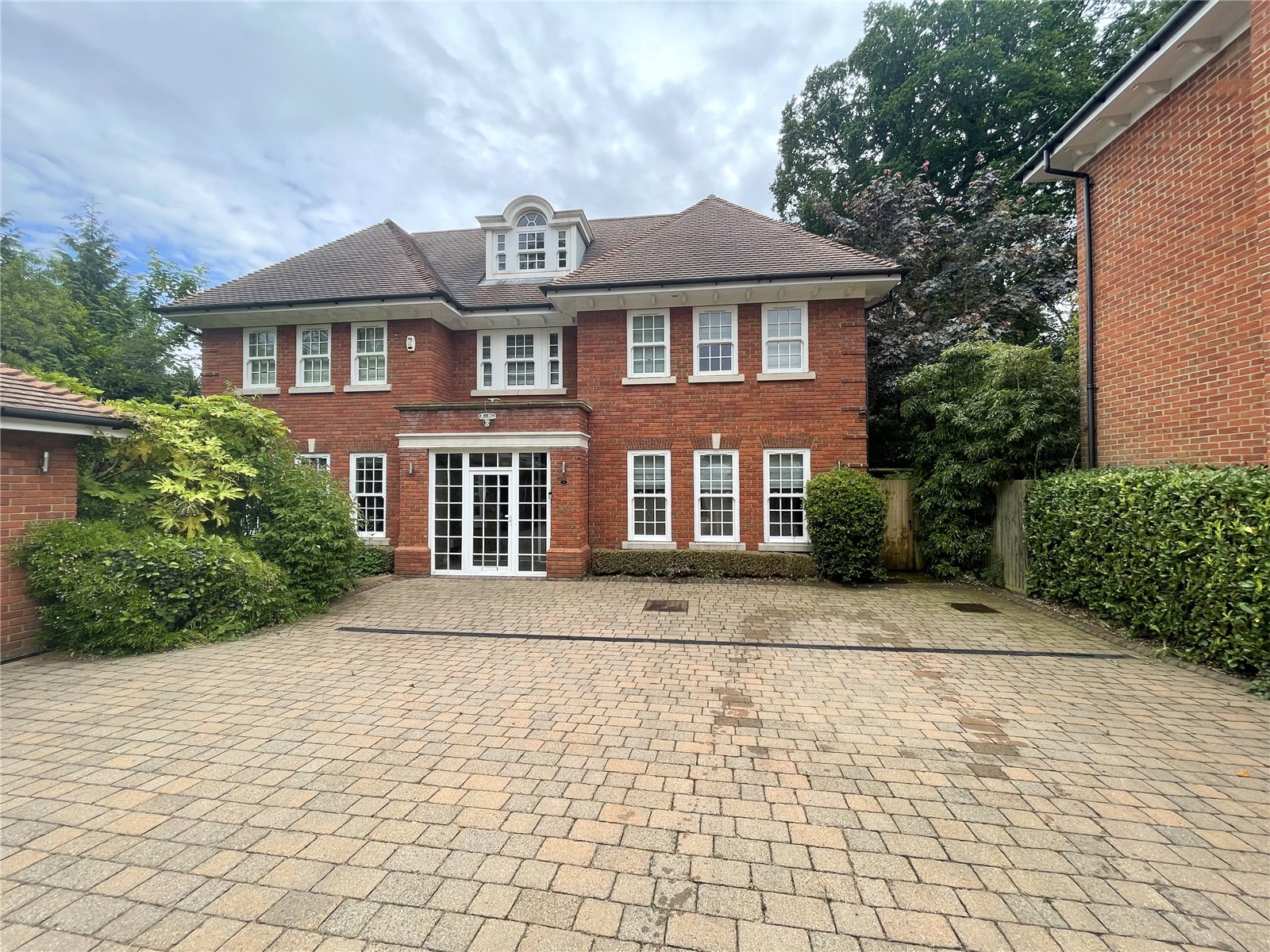Calderwood Place, Hadley Wood
- Detached House, House
- 6
- 5
- 6
Key Features:
- Sole Agents
Description:
A beautifully presented & spaciously planned 5/6 bedroom, 5 bathroom (3 en-suite), detached family home constructed to a high specification by Banner Homes. In this private gated close with a southerly aspect rear garden. Located in the ever popular Hadley Wood this property will be available from June 2023 on a furnished basis (garage not included)
The property is approached via a security gated entrance which in turns allows access to the private parking for multiple cars and double garage for the property.
The property is located in this highly sought after setting within walking distance of Hadley Common, and within easy reach of Hadley Wood golf club, Tennis club, Hadley Wood mainline station (which offers a regular service into Moorgate and Kings Cross with a journey time of approximately 30 minutes), and local shops. Cockfosters underground station (Piccadilly Line) is approximately 3 miles away, as is junction 24 of the M25, which provides a link to all major motorway links and to all London airports.
Council Tax Band H
1 weeks holding money
Entrance Hall
Guest Cloakroom
Drawing Room (7.16m x 4.88m (23'6" x 16'0"))
Dining Room (4.88m x 3.28m (16'0" x 10'9"))
Kitchen/Breakfast/Family Room (8.38m x 6.63m (27'6" x 21'9"))
Utility Room
Study (4.88m x 3.43m (16'0" x 11'3"))
TV Room/Gym (4.88m x 3.66m (16'0" x 12'0"))
First Floor:-
Master Bedroom (8.38m x 4.04m (27'6" x 13'3"))
En Suite Bathroom
En Suite Dressing Room
Bedroom 2 (4.88m x 4.42m (16'0" x 14'6"))
En Suite Shower Room
Bedroom 3 (4.88m)
En Suite Bathroom
Bedroom 4 (4.88m x 2.74m (16'0" x 9'))
Second Floor:-
Bedroom 5 (6.17m x 3.73m (20'3" x 12'3"))
Dressing Area
Games Room (8.23m x 4.50m (27'0" x 14'9"))
Double Garage (5.64m x 5.56m (18'6" x 18'3"))
Southerly Aspect Rear Garden



