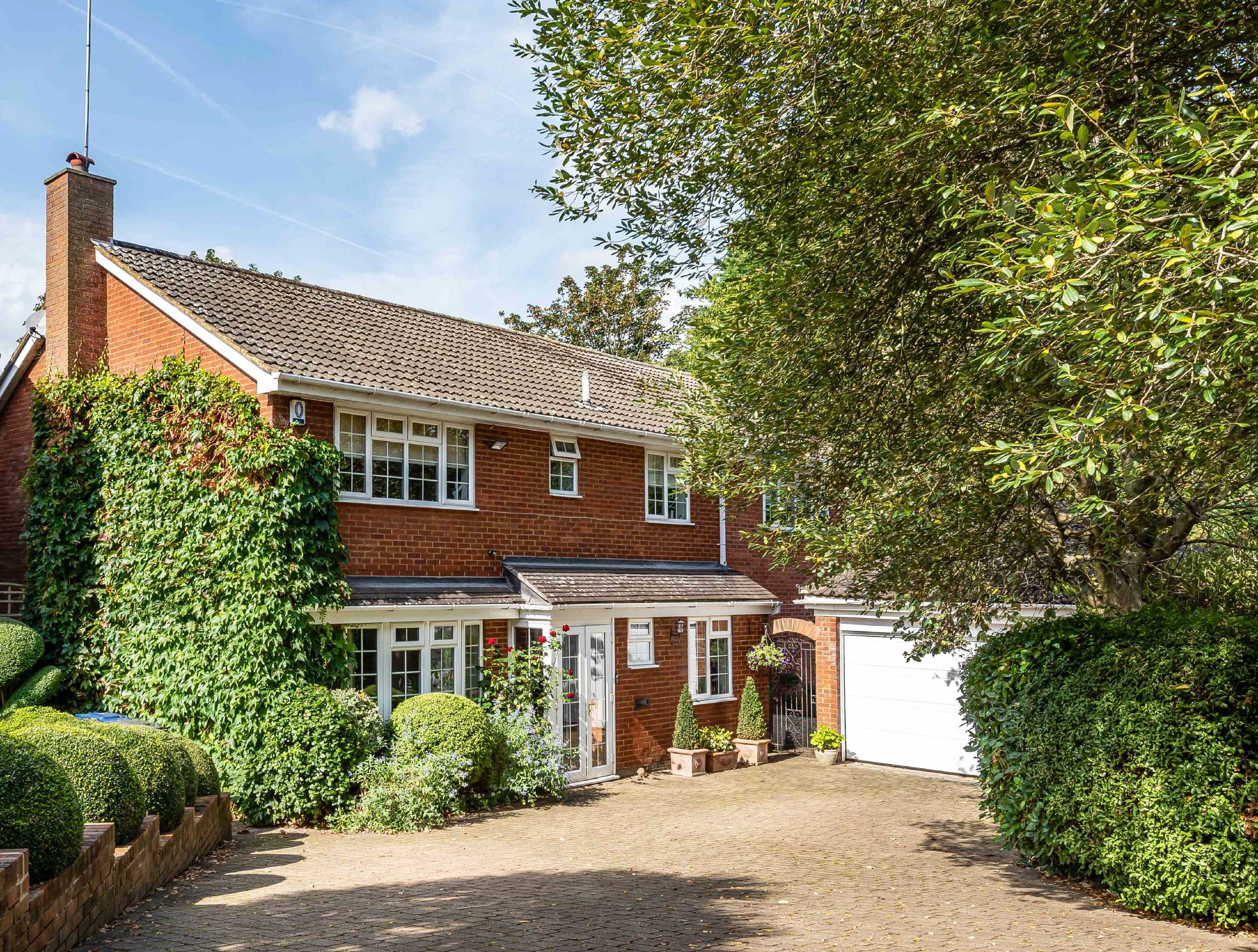Caddington Close, Barnet
- Detached House, House
- 4
- 4
- 3
- Freehold
Key Features:
- Sole Agents
- Beautifully Presented Detached Family Home
- Situated Within Quiet Cul De Sac
- Flexible Living Accommodation
- 4 Bedrooms
- 3 Bathrooms
- 4 Reception Rooms
- Private & Well Screened Garden
- Garage
- Off Street Parking
Description:
A beautifully presented detached family home situated within a quiet cul de sac offering flexible living accommodation; 4 bedrooms, 3 bathrooms, 4 reception rooms, private & well screened garden, garage and off street parking
Entrance Hall
Guest Cloakroom
Reception Room (8.13m into bay x 3.86m8max.)
Reception Room (4.62m to bay x 3.68m)
Study (3.56m x 2.51m (11'8" x 8'3"))
Study 2 (3.84m x 2.64m (12'7" x 8'8"))
Kitchen (4.52m10max. x 3.53m7max.)
Utility (3.66m x 1.83m (12'0" x 6'0"))
Conservatory (3.6m10max. x 3.6m10max.)
FIRST FLOOR:-
Principal Bedroom (4.65m x 3.70m (15'3" x 12'2"))
En Suite Dressing Room (3.50m x 2.46m (11'6" x 8'1"))
En Suite Dressing Room 2 (3.66m x 1.83m (12'0" x 6'0"))
En Suite Bathroom
Bedroom 2 (4.3m1max. x 3.78m5max.)
En Suite Shower Room
Bedroom 3 (3.78m5max. x 3.35m max.)
Bedroom 4 (3.53m x 2.67m (11'7" x 8'9"))
Family Shower Room
EXTERIOR:-
Rear Garden (Approx. 22.1m x 13.61m)
Garage (5.66m x 5.13m (18'7" x 16'10"))



