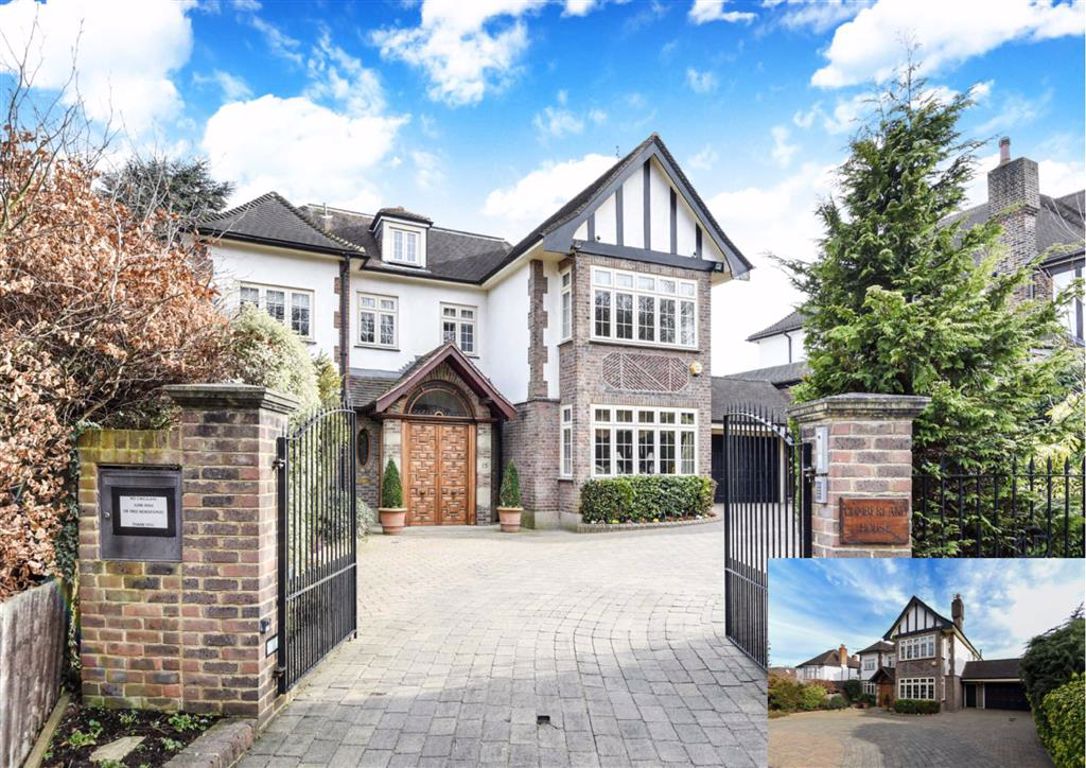Bush Hill, Winchmore Hill, London
- Detached House
- 5
- 4
- 4
Key Features:
- Sole Agents
- Detached Family Residence
- Carriage Gated Driveway
- Prestigious Road In Winchmore Hill
- 5 Bedrooms
- 4 Bathrooms
- 4 Reception Rooms
- Outdoor Heated Swimming Pool
Description:
Cumberland House is a prestigious detached family residence set behind a carriage gated driveway in one of Winchmore Hill's most prestigious roads offering fabulous living accommodation.
As you enter the property you are welcomed via a grand reception hall that leads onto a lounge and orangery with direct access to the rear patio and swimming pool. There is a further dining room with feature bay to the front of the property and a fully fitted kitchen/breakfast room, again with bi-folding doors leading to the garden. To complete the ground floor there is also a guest cloakroom.
The first floor is currently designed to the vendors bespoke requirements, however, it could easily be altered to accommodate a growing family's needs. Currently there is a master suite, three dressing rooms and two high quality finished his and her bathrooms with walk in showers. To complete this floor there is a family bathroom and further double bedroom plus a linen cupboard.
To the second floor there is a study/bedroom and also a further double bedroom to the rear with amazing views. To complete this floor there is also a bathroom leading to loft storage space.
Exterior:- There is double gated access between the house and the garage with access to a boiler room and gardeners wc. There is a mature rear garden with a large patio terrace and pathways along the borders of the garden. There is an array of plants and shrubs and is beautifully landscaped. There is also the added benefit of a outdoor heated swimming pool and jacuzzi. To the front of the property there is a block paved carriage driveway with mature shrubs and plants to the borders. The property also has the potential of further extension, subject to the usual planning consents.
Location : Set in the highly sought after and picturesque area of London, N21 within 200 metres of the prestigious Bush Hill Golf Club, this family home enjoys peace and tranquillity yet still remains within one mile from Grange Park Mainline station (approx.33 mins to Kings Cross) and 1.7 miles to Winchmore Hill Village Green where various shops, boutiques and restaurants can be found. Southgate underground station (Piccadilly line) is only 2.6 miles.
For more houses for sale in Hadley Wood please call our Hadley Wood team 0208 440 9797.
Guest Cloakroom
Dining Room (17'2 into bay x 14'10 max. (5.23m into bay x 4.52m max.))
Lounge (19' x 15'11 (5.79m x 4.85m))
Orangery (16' x 6'9 (4.88m x 2.06m))
Family Room (19'4 x 9' (5.89m x 2.74m))
FIRST FLOOR:-
Master Bedroom (18'11 max. x 15'9 (5.77m max. x 4.80m))
En Suite Dressing Room (10'10 x 10'6 (3.30m x 3.20m))
En Suite Bathroom
Balcony (16'10 x 8' (5.13m x 2.44m))
Bedroom 2 (14'2 max. x 7'10 (4.32m max. x 2.39m))
En Suite Dressing Room (15'4 max. x 8'9 max. (4.67m max. x 2.67m max.))
En Suite Bathroom
Bedroom 3 (16'8 into bay x 14'8 max. (5.08m into bay x 4.47m max.))
Family Bathroom
SECOND FLOOR:-
Bedroom 4 (19'10 max. x 8'4 (6.05m max. x 2.54m))
Study/Bedroom 5 (9'7 min. x 9'7 max. (2.92m min. x 2.92m max.))
EXTERIOR:-
Rear Garden (Approx. 192' x 56'11 (Appro x 0.00m 58.52m x 17.35m))
Garage (29'10 x 14' (9.09m x 4.27m))
Outdoor Swimming Pool
The agent has not tested any apparatus, equipment, fixtures, fittings or services and so, cannot verify they are in working order, or fit for their purpose. Neither has the agent checked the legal documentation to verify the leasehold/freehold status of the property. The buyer is advised to obtain verification from their solicitor or surveyor. Also, photographs are for illustration only and may depict items which are not for sale or included in the sale of the property, All sizes are approximate. All dimensions include wardrobe spaces where applicable.
Floor plans should be used as a general outline for guidance only and do not constitute in whole or in part an offer or contract. Any intending purchaser or lessee should satisfy themselves by inspection, searches, enquires and full survey as to the correctness of each statement. Any areas, measurements or distances quoted are approximate and should not be used to value a property or be the basis of any sale or let. Floor Plans only for illustration purposes only – not to scale



