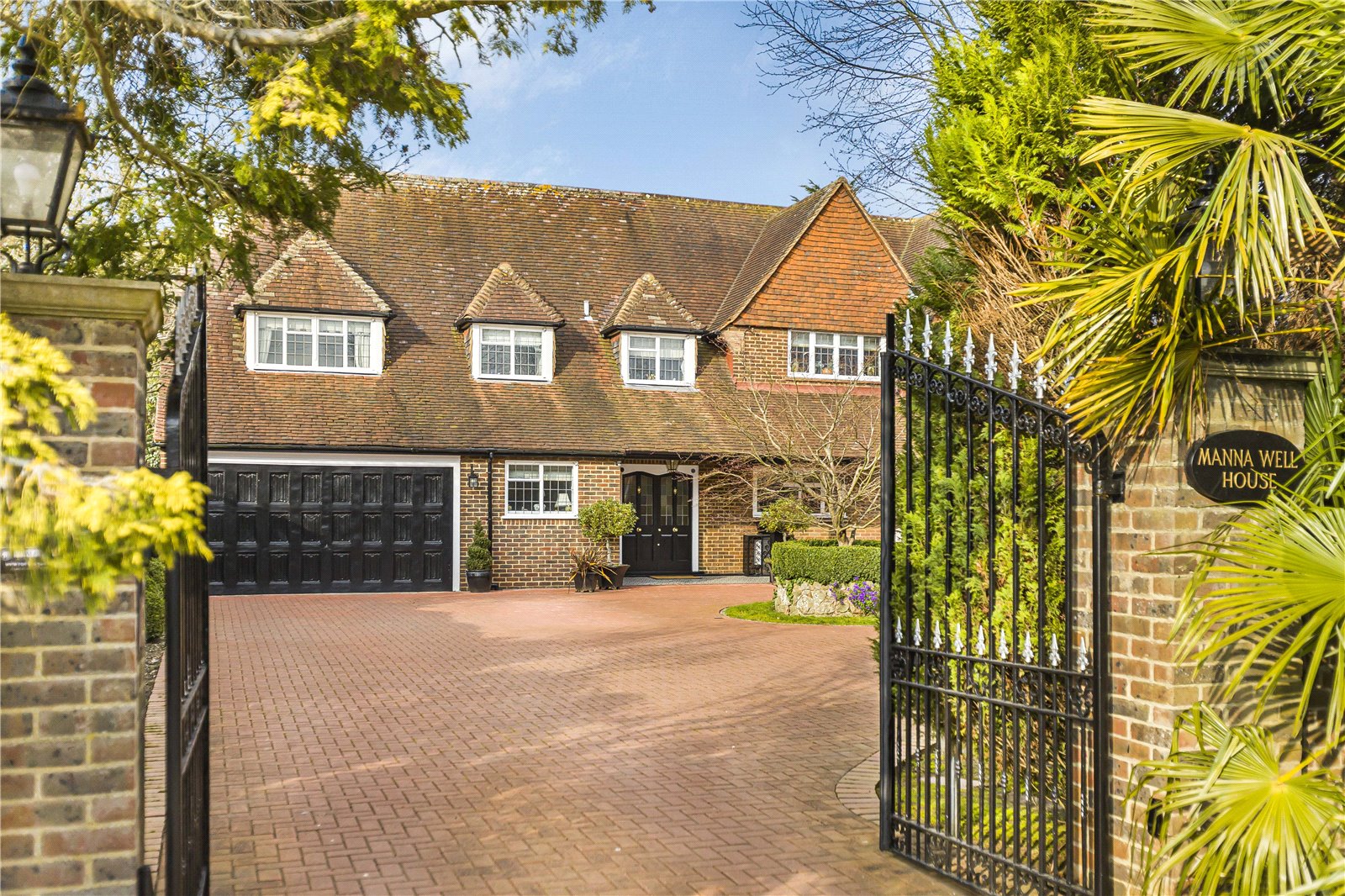Brookmans Avenue, Brookmans Park
- Detached House
- 6
- 4
- 4
- Freehold
Key Features:
- Sole Agents
- Fabulous Detached Residence
- 5/6 Bedrooms
- 3,833 sq ft Accommodation
- Wonderful Rear Garden
- Swimming Pool
- Integral Garage
- To make an appointment please contact Paul Brown in our Prime Sales Office on paul@statons.com or 07867 510540
Description:
Situated on Brookmans Avenue one of the area's most premier addresses is this fabulous five/six bedroom detached residence.
Approached via an impressive gated driveway the property offers circa 3833 sq ft of versatile accommodation and has a wonderful rear garden with swimming pool and backs onto Brookmans Park Golf Course.
As you enter the ground floor of the property you are welcomed into a spacious reception hallway which leads to a 'super room' comprising of an orangery/sitting/breakfast room/ kitchen all overlooking the rear garden, with a door to a dining room which also overlooks the garden. To complete the ground floor accomodation there is a dual aspect sitting/garden room, guest cloakroom and office/snug with access to the integral garage.
On the first floor there are five/six bedrooms with en-suites to the principal bedroom and bedrooms two and three. There are three further bedrooms and family bathroom, bedroom six is currently used as an office.
The beautiful landscaped rear garden has a paved terrace and is approximatly 200 feet. The heated swimming pool has a paved surround and pool/summerhouse to be enjoyed in the summer.
The gated frontage has a block paved drive which provides off street parking for several cars and allows access to the integral double garage.
Brookmans Park is widely regarded as one of the most desirable places to live in Hertfordshire with its village atmosphere, semi-rural location and unique homes. There are a variety of shops and restaurants close by together with a popular gastro pub. Brookmans Park station provides a direct rail link to London Moorgate via Finsbury Park and Highbury & Islington. There are several excellent schools in the local area including Stormont, Lochinver House, Queenswood and Dame Alice Owen's.
Council Tax Code: H
Local Authority: Welwyn & Hatfield
Tenure: Freehold



