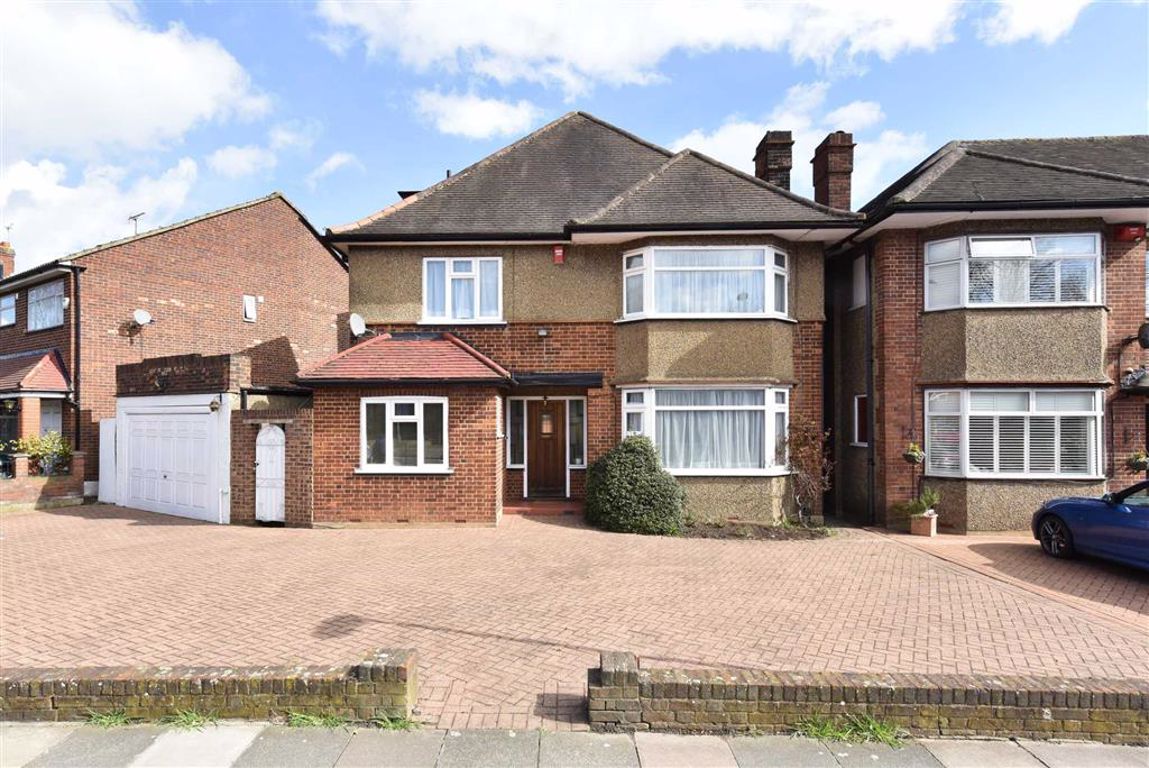Bramley Road, London
- Detached House
- 5
- 2
- 2
Key Features:
- - Large Driveway
- - Detached Garage
- - Approaching 2500 SQFT
- - Bright and Spacious
- - Convenient location
- - Walking distance to tube
Description:
A detached five bedroom spacious family residence with flexible living accommodation. As you enter the property there is an inviting hallway which leads to a large reception/formal dinning with a feature bay window and french doors taking you out to the garden. The kitchen breakfast room is bright and spacious and has a side access to the garden. To complete the ground floor there is a separate TV room and a guest WC.
To the first floor there is an airy and bright landing, four bedrooms, a family bathroom, separate shower room and WC.
On the second floor there is another sizable bedroom, with storage in the eves.
The rear garden is mainly laid to lawn and there is also a detached garage on the side of the home.
Location: Situated in a convenient location within easy reach of local shops, restaurants and Piccadilly underground stations at both Cockfosters and Oakwood.
Approach:- A sweeping driveway provides ample guest parking and gives access to front door and gated sideway.
Floor plans should be used as a general outline for guidance only and do not constitute in whole or in part an offer or contract. Any intending purchaser or lessee should satisfy themselves by inspection, searches, enquires and full survey as to the correctness of each statement. Any areas, measurements or distances quoted are approximate and should not be used to value a property or be the basis of any sale or let. Floor Plans only for illustration purposes only – not to scale



