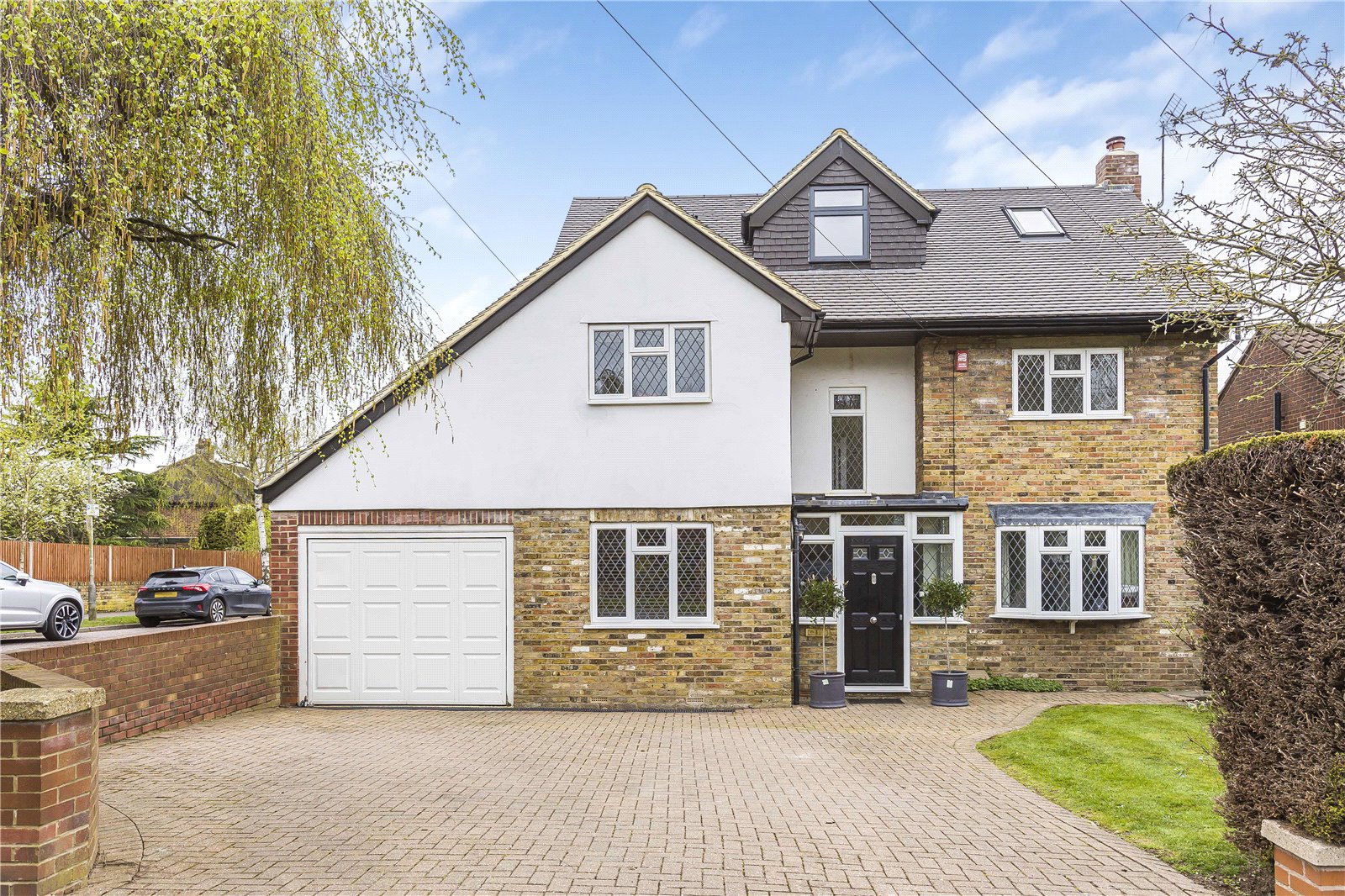Bradmore Way, Brookmans Park
- Detached House, House
- 4
- 3
- 3
Key Features:
- 4 Bedrooms
- 3 Reception rooms
- 3 Bathrooms
- Detached
- Garage
- Summer House
Description:
This substantial four double bedroom detached family home arranged over three floors is set in a quiet cul de sac in the heart of Brookmans Park.
To the ground floor there is a spacious hallway, sitting room, double aspect lounge with bi-fold doors leading to the patio area of the rear garden.
There is an open plan kitchen dining area with contemporary wall and base units and fitted appliances. To the dining area there are bi-folding doors leading to the rear garden. In addition there is a guest wc. There are three double bedrooms to the first floor with bedroom two having an en suite bathroom. The principal bedroom suite is on the second floor which comprises an ensuite shower room with feature bath tub and dressing room.
To the front there is off street parking for several cars with access to the integral garage. the rear garden has a hot tub area with changing room. There is also a lovely summer house which would be perfect as a studio office. The rear garden has mature shrubs and is mainly laid to lawn.
Welwyn & Hatfield
Council Tax Band G
Entrance Hall (6.02m x 2.13m (19'9" x 7'))
Lounge (6.30m x 3.63m (20'8" x 11'11"))
Sitting Room (3.86m x 2.87m (12'8" x 9'5"))
Garage (5.26m x 2.87m (17'3" x 9'5"))
Dining Room (4.00m x 3.94m (13'1" x 12'11"))
Kitchen (4.78m x 3.00m (15'8" x 9'10"))
Garden Room (3.90m x 2.29m (12'10" x 7'6"))
First Floor
Bedroom (3.76m x 3.63m (12'4" x 11'11"))
Ensuite
Bedroom (3.15m x 2.87m (10'4" x 9'5"))
Bedroom (4.65m x 2.84m (15'3" x 9'4"))
Bathroom
Second Floor
Bedroom (4.50m x 3.50m (14'9" x 11'6"))
Dressing Room (4.50m x 3.20m (14'9" x 10'6"))
Ensuite



