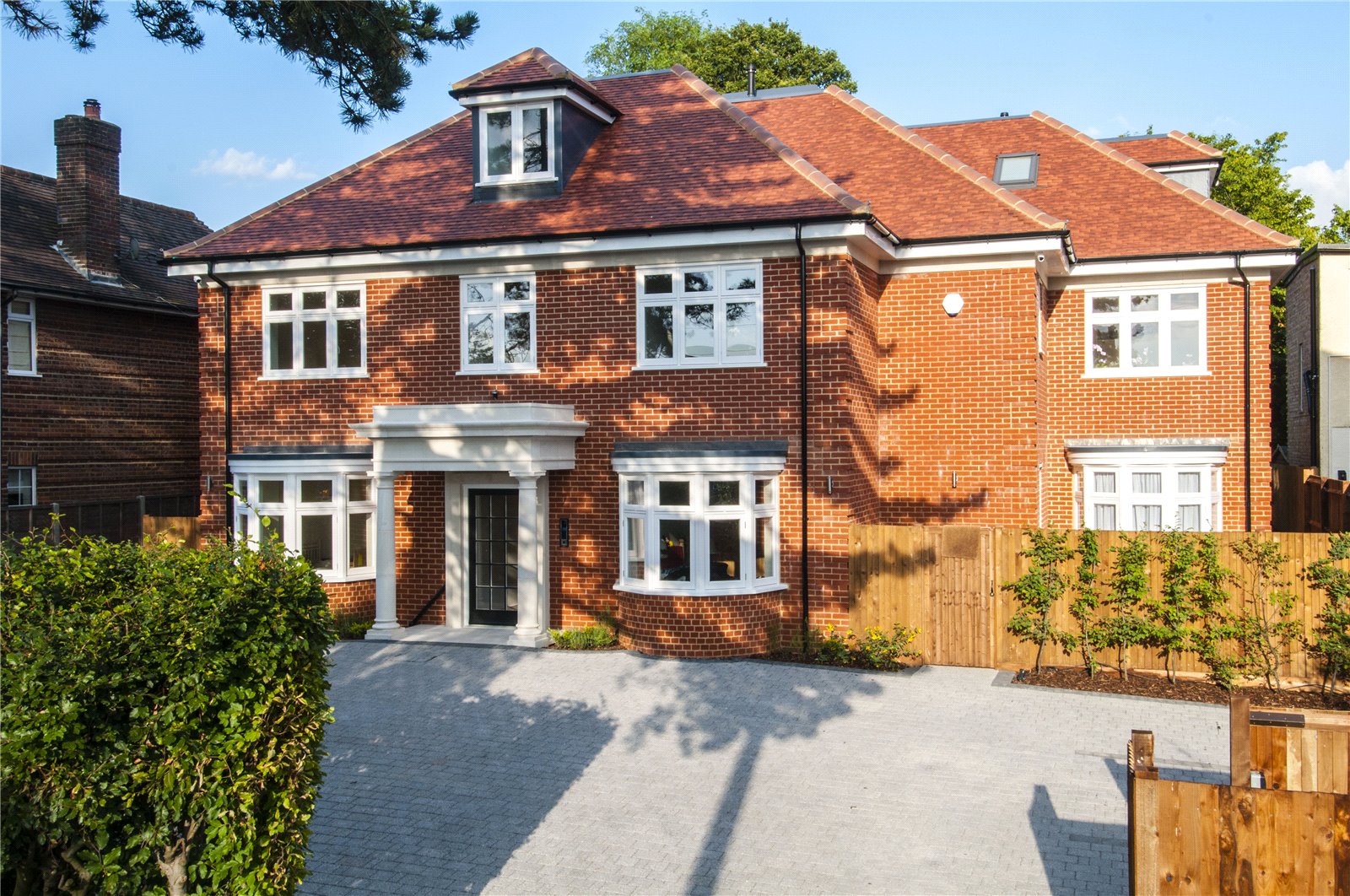Bradmore House, Brookmans Park
- Flat / Apartment
- 3
- 1
- 2
Key Features:
- Stunning Penthouse Apartment
- High Specification
- 3 Bedrooms
- 2 Bathrooms
- Contemporary Fitted Kitchen
- Lounge/Dining Room
- Lift Access Direct into Apartment
- Communal Garden & CCTV Entryphone
- Close to Station & Village Amenities
Description:
NO ONWARD CHAIN. This stunning penthouse apartment occupying the entire top floor of this exclusive development finished to the highest specification with direct lift access into entrance hall, 3 bedrooms, 2 bathrooms, dressing room, contemporary kitchen, lounge/dining room.
The accommodation comprises of contemporary kitchen/breakfast room fitted with Miele appliances, living room/dining room, master bedroom suite with large dressing room and luxury fitted en-suite bathroom, further double bedroom, family bathroom, bedroom 3/study with additional storage. Benefiting from a communal garden, 2 allocated parking spaces and CCTV security entryphone system. RTI (Remote Technologies Incorporated) control system which controls CCTV, Surround System, TV, Sky, Lighting and Music throughout the apartment which can be accessed via mobile phones, iPads and RTI wall-mounted touch panel.
Brookmans Park is widely regarded as one of the most desirable places to live in Hertfordshire with its village atmosphere, semi rural location and unique homes. The larger towns of Potters Bar, Welwyn Garden City and St Albans are within close proximity, offering an array of shopping and leisure facilities.
The apartment is within close proximity to the village's shops, eateries and mainline train station with direct access into London's Kings Cross and Moorgate (approximately 39 minutes) while the M25 and A1(M) are a short drive away. Also nearby is Gobions Open Space and Northaw Great Woods.
Welwyn & Hatfield
Council Tax Band F
Share of Freehold
Entrance Hall
Kitchen/Breakfast Room (5.18m x 4.62m (17' x 15'2"))
Living Room/Dining Room (7.37m x 5.64m (24'2" x 18'6"))
Master Bedroom (5.18m x 4.98m (17' x 16'4"))
Dressing Room (3.96m x 2.84m (13' x 9'4"))
En-suite Bathroom
Bedroom 2 (5.49m x 4.45m (18'0" x 14'7"))
Family Bathroom
Bedroom 3/Study (4.88m x 2.87m (16'0" x 9'5"))
Storage (4.95m x 1.88m (16'3" x 6'2"))



