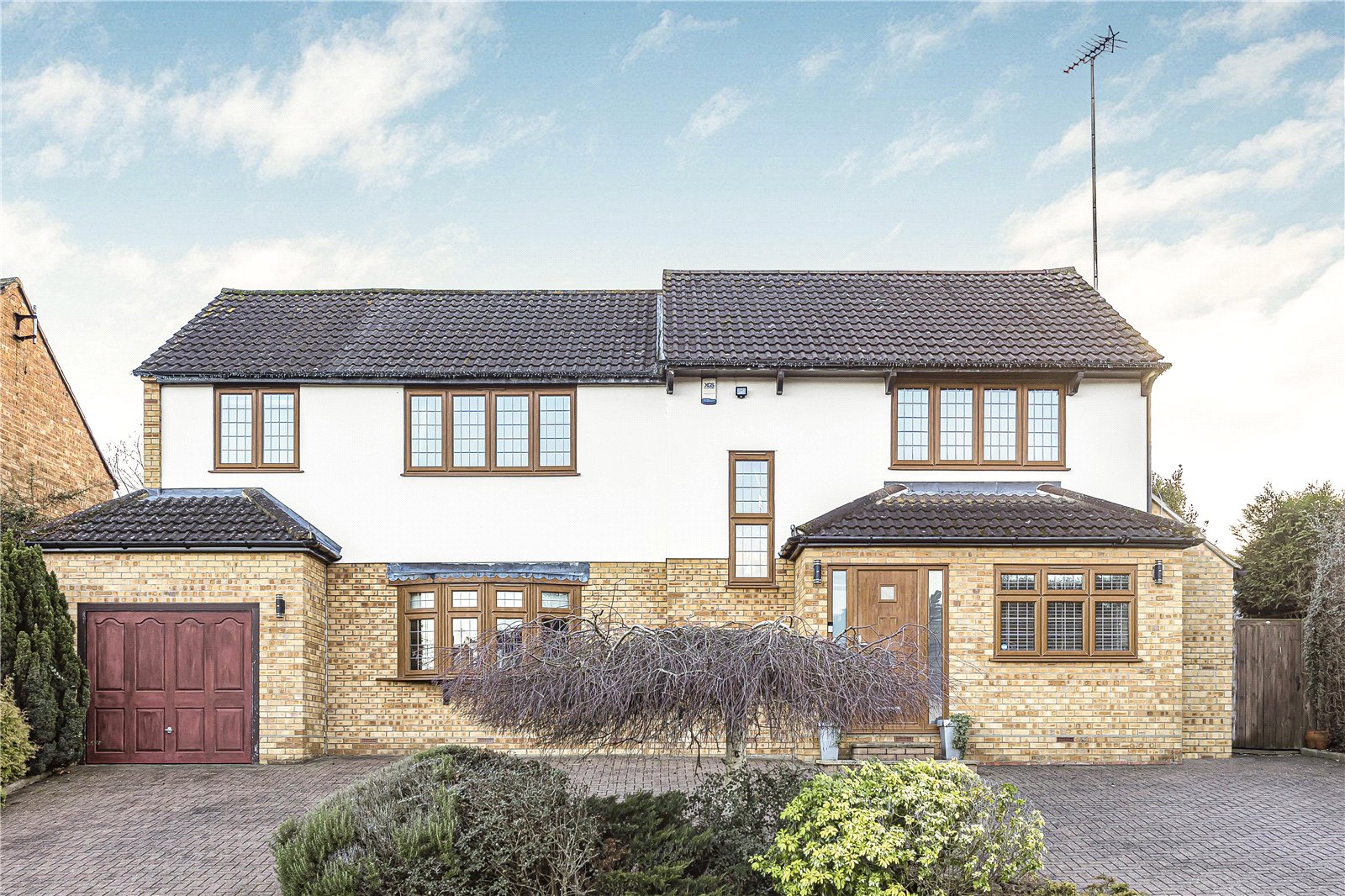Bradgate, Cuffley
- Detached House, House
- 5
- 3
- 3
Key Features:
- Circa 2600 sq ft
- South facing rear garden
- Five bedrooms
- Utility room
- Gym
- Three bathrooms
- Great location
Description:
This substantial detached residence offers circa 2600 sq ft of modern, bright and spacious accommodation. Boasting five bedrooms and three reception rooms. This wonderful home is situated in an ever-popular location. The property features a delightful south facing rear garden, ideal for outdoor entertaining or simply enjoying some downtime. The frontage provides off street parking for several cars and allows access to the garage. Inside, the house offers a range of modern amenities and stylish finishes, ensuring a comfortable and contemporary lifestyle.
Cuffley Village has a main high street with a selection of restaurants and shops including a Tesco Express, Library and a village hall. There are a number of substantial properties located along the prestigious Cuffley Ridgeway. The Brookfield Centre at Cheshunt is around a ten-minute drive.
Schools: Cuffley Primary. In the private sector, Lochinver House (Boys), Stormont (Girls)and Queenswood (Girl's secondary) are nearby.
Rail: Direct link into Moorgate and Kings Cross via Finsbury Park.
Roads: Junction 24 of the M25 and the A10 are a short drive away.
Local Authority: Welwyn & Hatfield
Council Tax Band: G
FREEEHOLD
Entrance Hall (4.55m x 3.35m (14'11" x 11'))
Guest Cloakroom
Living Room (6.48m x 5.46m (21'3" x 17'11"))
Dining Room (4.90m x 3.45m (16'1" x 11'4"))
Gym (4.93m x 2.70m (16'2" x 8'10"))
Kitchen (7.60m x 4.85m (24'11" x 15'11"))
Utility Room (3.15m x 2.54m (10'4" x 8'4"))
Stairs to FIRST FLOOR
Bedroom 1 (4.90m x 3.18m (16'1" x 10'5"))
Dressing Room (3.43m x 1.50m (11'3" x 4'11"))
En-Suite Bathroom (2.60m x 2.00m (8'6" x 6'7"))
Bedroom 2 (3.73m x 3.58m (12'3" x 11'9"))
En-suite Shower (2.34m x 0.97m (7'8" x 3'2"))
Bedroom 3 (3.53m x 2.70m (11'7" x 8'10"))
Bedroom 4 (3.50m x 2.64m (11'6" x 8'8"))
Bedroom 5 (2.87m x 2.70m (9'5" x 8'10"))
Study (2.30m x 1.70m (7'7" x 5'7"))
Family Bathroom / Shower Room (3.60m x 1.70m (11'10" x 5'7"))
EXTERIOR
Rear Garden (20.75m x 14.00m (68'1" x 45'11"))
External Storage (3.80m x 1.20m (12'6" x 3'11"))



