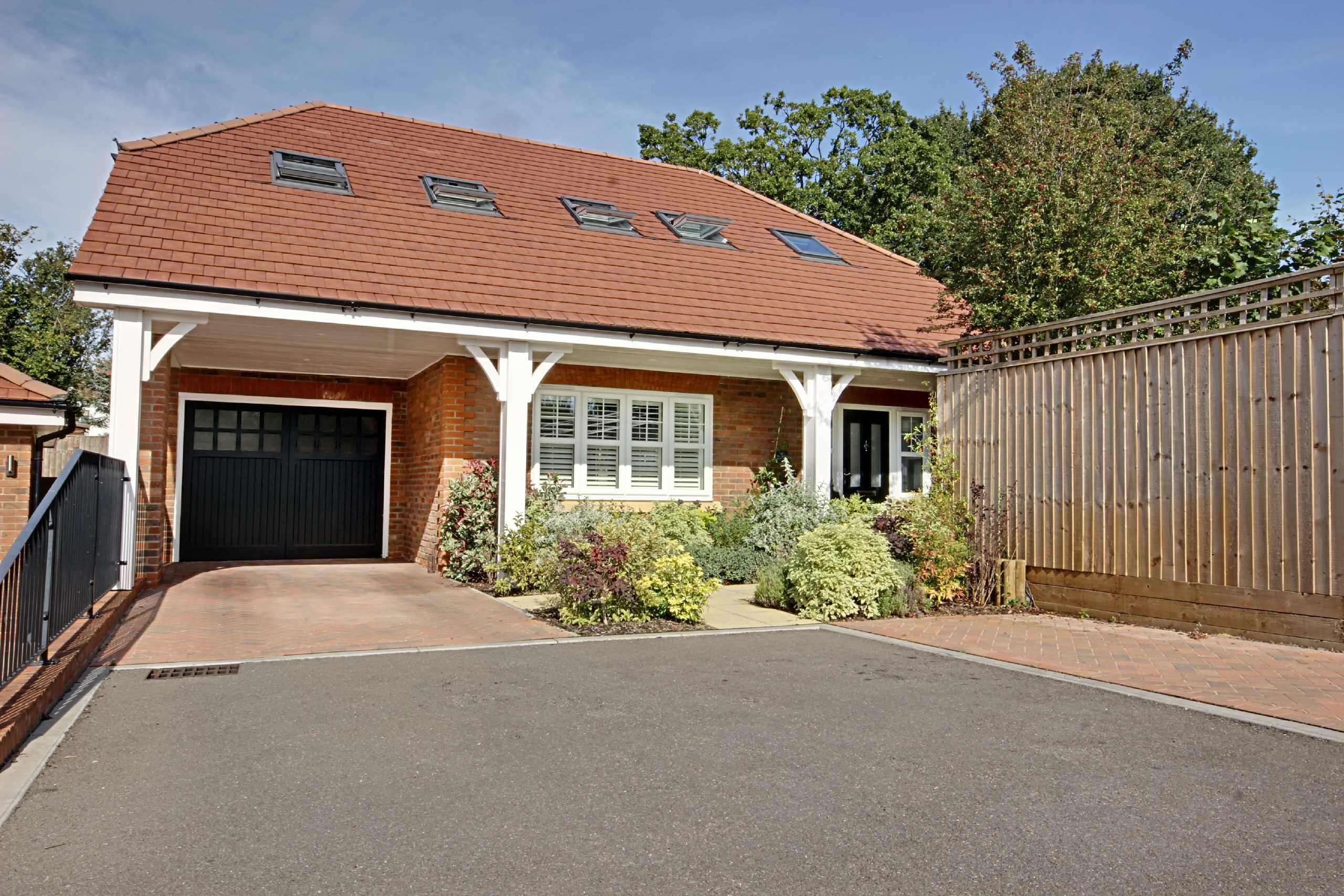Birch Grove, Potters Bar
- Detached House, House
- 4
- 3
- 2
- Freehold
Key Features:
- Three reception rooms
- Modern bespoke kitchen
- Utility
- Great location
- Ground floor WC
- Four bedrooms
- En-suite to bedroom one
- Garage
Description:
This beautifully presented executive style detached four bedroom family home was built approximately five years and is arranged over two floors comprising of a large drawing room, modern bespoke kitchen/breakfast room, dining room, study, spacious reception hall and guest cloakroom. To the first floor there are four bedrooms, contemporary family bathroom and en-suite shower room to the principle bedroom.
Externally, the property benefits from garage and driveway providing off street parking to the front. There is a secluded rear garden with lawn and patio area.
Located at the end of a tranquil residential street under half a mile from Potters Bar Station, The Grange represents a rare opportunity to acquire a superior detached residence in the midst of a sought-after part of Potters Bar. Potters Bar mainline train station is approximately 0.6 miles with fast links into London Kings Cross (20 minutes). Junction 24 of the M25 and the A1(M) are approx. 1.1 miles away. There are good schools close by, including Lochinver, Queenswood, Stormont and Ladbrooke JMI State School.
Reception Hall
Drawing Room (7.54m x 4.20m (24'9" x 13'9"))
Dining Room (3.38m x 2.90m (11'1" x 9'6"))
Study (2.90m x 1.83m (9'6" x 6'0"))
Kitchen/Breakfast Room (5.70m x 4.10m (18'8" x 13'5"))
Utility
Ground Floor WC
First Floor Landing
Bedroom One (4.00m x 3.18m (13'1" x 10'5"))
En-suite
Bedroom Two (3.35m x 3.33m (11' x 10'11"))
Bedroom Three (3.33m x 2.50m (10'11" x 8'2"))
Bedroom Four (3.00m x 2.92m (9'10" x 9'7"))
Family Bathroom



