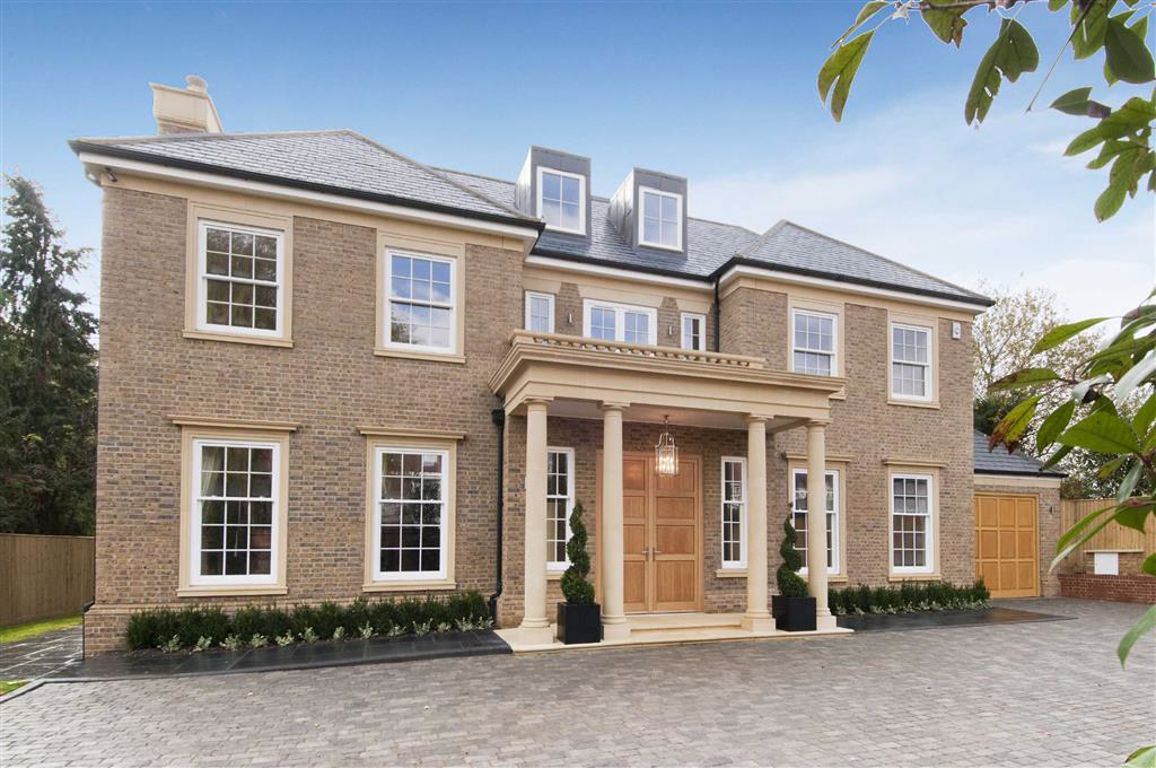Beech Hill, Hadley Wood, Hertfordshire
- Detached House
- 6
- 3
- 6
Key Features:
- Heart of Hadley Wood
- Magnificent Georgian Mansion
- Private Gated Drive
- 6 Bedrooms
- 6 Bathrooms
- Double Garage
- Landscaped Gardens
Description:
AVAILABLE JANUARY 2022. Magnificent secluded Georgian style mansion set at the end of deep private gated drive in one of the area's most sought after locations.
Beechwood has been completed to a high specification with many individual features and with a quality of finish that must be seen to be appreciated.
Location: Perfectly located within easy distance to Hadley Wood mainline station (which offers a regular service into Moorgate and Kings Cross with a journey time of approximately 30 minutes), local shops, which include restaurants, a hairdressers, a newsagents and a health club. Cockfosters underground station (Piccadilly Line) is approximately 3 miles away as is junction 24 of the M25, which provides a link to all major motorways land to all London airports.
Hadley Wood golf course and tennis club are also within walking distance and educational facilities in the area include Stormont, Lochinver, St Johns, Haberdashers' Aske's for Boys and Haberdashers' Aske's for Girls, Mill Hill School, Aldenham, Belmont, Dame Alice Owen, Haileybury, Queenswood and Queen Elizabeth's Girls and Boys Schools.
(Please note that some of the photographs used are library images)
Triple height reception hall entrance with feature staircase (8.1m x 4.3m (26'7" x 14'1"))
Guest cloakroom/wc
Drawing room (7.5m x 5.3m (24'7" x 17'5"))
Dining room (5.3m x 4.8m (17'5" x 15'9"))
Super Room with fitted kitchen, breakfast area and tv lounge area (15.5m x 5.7m (50'10" x 18'8"))
Utility room (3.6m x 2.5m (11'10" x 8'2"))
First floor
Extensive landing with balcony
Master bedroom suite with lounge area with balcony, dressing area and en suite bathroom/wc (6.9m x 4.4m (22'8" x 14'5"))
2nd fitted bedroom suite with en suite bathroom/wc (6m x 5.4m (19'8" x 17'9"))
3rd fitted bedroom suite with en suite shower room (4.7m x 4.2m (15'5" x 13'9"))
4th fitted bedroom suite with en suite bathroom/wc (4.8m x 4m (15'9" x 13'1"))
Second floor
Galleried landing with study area (4.5m x 4.3m (14'9" x 14'1"))
5th bedroom suite with en suite bathroom/wc (4.8m x 3.6m (15'9" x 11'10"))
6th bedroom suite with en suite bathroom/wc (4.8m x 3.6m (15'9" x 11'10"))
Exterior
Extensive private illuminated gated drive
Double garage (13.4m x 3.7m (44'0" x 12'2"))
Landscaped gardens
The agent has not tested any apparatus, equipment, fixtures, fittings or services and so, cannot verify they are in working order, or fit for their purpose. Neither has the agent checked the legal documentation to verify the leasehold/freehold status of the property. The buyer is advised to obtain verification from their solicitor or surveyor. Also, photographs are for illustration only and may depict items which are not for sale or included in the sale of the property, All sizes are approximate. All dimensions include wardrobe spaces where applicable.
Floor plans should be used as a general outline for guidance only and do not constitute in whole or in part an offer or contract. Any intending purchaser or lessee should satisfy themselves by inspection, searches, enquires and full survey as to the correctness of each statement. Any areas, measurements or distances quoted are approximate and should not be used to value a property or be the basis of any sale or let. Floor Plans only for illustration purposes only – not to scale



